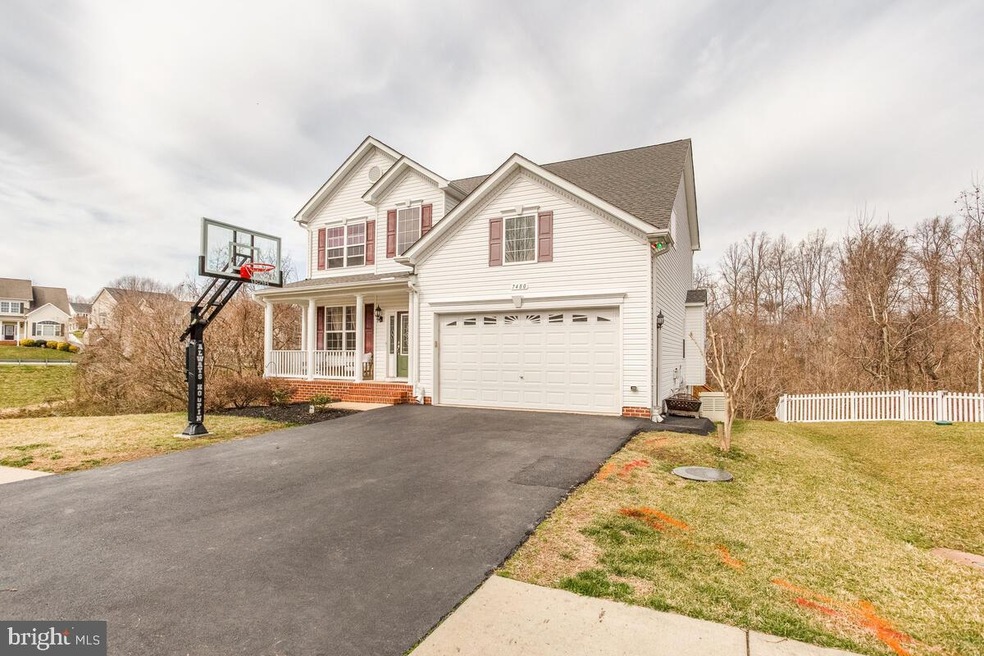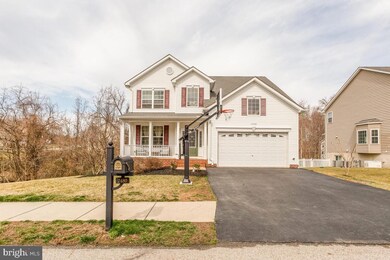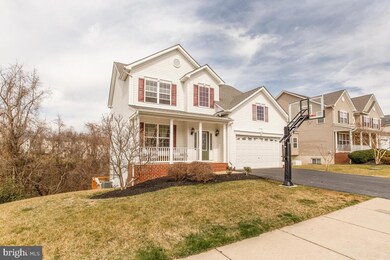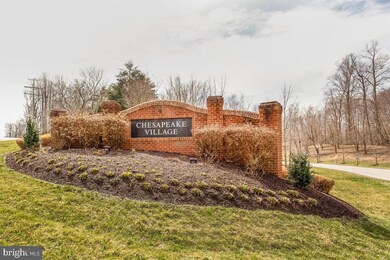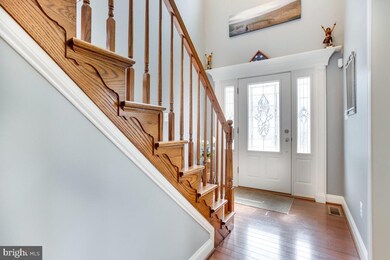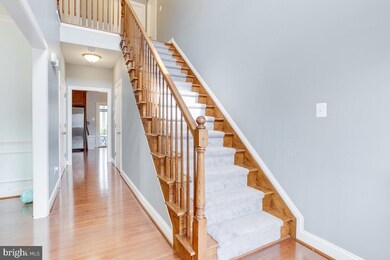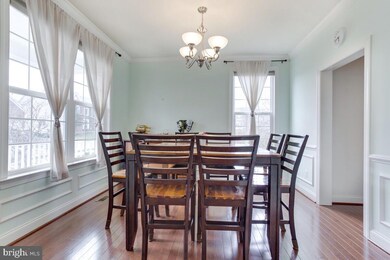
7480 Cavalcade Dr Chesapeake Beach, MD 20732
Highlights
- Colonial Architecture
- Deck
- Wood Flooring
- Beach Elementary School Rated A-
- Open Floorplan
- Upgraded Countertops
About This Home
As of April 2022Welcome Home to this beautiful 3/4 bedroom colonial in the sought after neighborhood of Chesapeake Village.
Hardwood throughout the entire main level. Kitchen has granite counters, 6'X2' island, beautiful ceramic backsplash, stainless steel appliances. Room for a table to enjoy meals or step out into your three season 14'X14" sun room. The 14'X10' deck just off the sun room allows you to prepare your meals and stay connected while cooking.
Upstairs has three of the four bedrooms and the laundry room. A beautiful owners suite with a 7'x4' full ceramic shower, w/ built in seating, a separate soaking tub and dual vanities.
The lower level is fully finished. A great space to relax and enjoy family or entertain. Space is pre wired for surround sound. The rear slider allow access onto an 8'x16' lower deck. Next to the lower deck and below the sunroom is a storage shed. The lower level also offers a full bathroom and 4th bedroom great for visiting family and friends or a possible in law suite.
The 2 car garage is equipped with 1 automatic garage door opener.
A short walk to The Chesapeake Bay via Brownies Beach. Close to The Boardwalk and Fishing Creek. Enjoy kayaking, canoeing, jet skiing, biking, charter boat fishing, outdoor concerts and The Fourth of July fireworks. Close to many restaurants / shopping / beaches and The Chesapeake Beach Waterpark. Easy commute to DC, Annapolis, Baltimore, Joint Base Andrews and Joint Base Anacostia-Bolling. Don't miss the chance to make this house your home.
Home Details
Home Type
- Single Family
Est. Annual Taxes
- $4,532
Year Built
- Built in 2012
Lot Details
- 9,339 Sq Ft Lot
- Property is in very good condition
HOA Fees
- $25 Monthly HOA Fees
Parking
- 2 Car Direct Access Garage
- Front Facing Garage
- Garage Door Opener
- Driveway
Home Design
- Colonial Architecture
- Vinyl Siding
- Active Radon Mitigation
- Concrete Perimeter Foundation
Interior Spaces
- Property has 3 Levels
- Open Floorplan
- Ceiling Fan
- Recessed Lighting
- Gas Fireplace
- Double Pane Windows
- Double Hung Windows
- Family Room Off Kitchen
- Dining Area
Kitchen
- Breakfast Area or Nook
- Double Self-Cleaning Oven
- Gas Oven or Range
- Built-In Range
- Built-In Microwave
- Extra Refrigerator or Freezer
- Ice Maker
- Dishwasher
- Stainless Steel Appliances
- Kitchen Island
- Upgraded Countertops
- Disposal
Flooring
- Wood
- Carpet
Bedrooms and Bathrooms
Laundry
- Laundry on upper level
- Electric Front Loading Dryer
- Washer
Finished Basement
- Heated Basement
- Rear Basement Entry
- Sump Pump
- Basement with some natural light
Outdoor Features
- Deck
Schools
- Beach Elementary School
- Windy Hill Middle School
- Northern High School
Utilities
- Central Air
- Heat Pump System
- Vented Exhaust Fan
- Underground Utilities
- 120/240V
- Tankless Water Heater
- Propane Water Heater
- Public Septic
Community Details
- Chesapeake Village Hoa, Inc. HOA
- Built by Quality Built Homes
- Chesapeake Village Subdivision, Lexington Floorplan
Listing and Financial Details
- Tax Lot 18
- Assessor Parcel Number 0503190609
Ownership History
Purchase Details
Home Financials for this Owner
Home Financials are based on the most recent Mortgage that was taken out on this home.Purchase Details
Home Financials for this Owner
Home Financials are based on the most recent Mortgage that was taken out on this home.Purchase Details
Home Financials for this Owner
Home Financials are based on the most recent Mortgage that was taken out on this home.Similar Homes in Chesapeake Beach, MD
Home Values in the Area
Average Home Value in this Area
Purchase History
| Date | Type | Sale Price | Title Company |
|---|---|---|---|
| Deed | $430,000 | Maryland Trust Title & Escro | |
| Deed | $430,000 | Maryland Trust Title & Escro | |
| Deed | $402,760 | None Available |
Mortgage History
| Date | Status | Loan Amount | Loan Type |
|---|---|---|---|
| Open | $487,800 | VA | |
| Closed | $439,245 | VA | |
| Previous Owner | $439,245 | VA | |
| Previous Owner | $398,379 | VA |
Property History
| Date | Event | Price | Change | Sq Ft Price |
|---|---|---|---|---|
| 04/22/2022 04/22/22 | Sold | $600,000 | +4.3% | $189 / Sq Ft |
| 03/20/2022 03/20/22 | Pending | -- | -- | -- |
| 03/18/2022 03/18/22 | For Sale | $575,000 | +33.7% | $181 / Sq Ft |
| 03/16/2015 03/16/15 | Sold | $430,000 | -1.1% | $139 / Sq Ft |
| 02/02/2015 02/02/15 | Pending | -- | -- | -- |
| 01/30/2015 01/30/15 | For Sale | $434,999 | 0.0% | $141 / Sq Ft |
| 01/29/2015 01/29/15 | Pending | -- | -- | -- |
| 11/19/2014 11/19/14 | For Sale | $434,999 | +9.2% | $141 / Sq Ft |
| 08/23/2012 08/23/12 | Sold | $398,379 | +1.4% | $133 / Sq Ft |
| 07/05/2012 07/05/12 | Pending | -- | -- | -- |
| 06/02/2012 06/02/12 | Price Changed | $392,755 | -0.2% | $131 / Sq Ft |
| 05/27/2012 05/27/12 | For Sale | $393,380 | -- | $131 / Sq Ft |
Tax History Compared to Growth
Tax History
| Year | Tax Paid | Tax Assessment Tax Assessment Total Assessment is a certain percentage of the fair market value that is determined by local assessors to be the total taxable value of land and additions on the property. | Land | Improvement |
|---|---|---|---|---|
| 2025 | $5,149 | $550,300 | $100,200 | $450,100 |
| 2024 | $5,149 | $503,167 | $0 | $0 |
| 2023 | $4,501 | $456,033 | $0 | $0 |
| 2022 | $4,318 | $408,900 | $100,200 | $308,700 |
| 2021 | $8,635 | $401,600 | $0 | $0 |
| 2020 | $4,241 | $394,300 | $0 | $0 |
| 2019 | $4,072 | $387,000 | $100,200 | $286,800 |
| 2018 | $4,011 | $379,367 | $0 | $0 |
| 2017 | $4,048 | $371,733 | $0 | $0 |
| 2016 | -- | $364,100 | $0 | $0 |
| 2015 | $832 | $356,733 | $0 | $0 |
| 2014 | $832 | $349,367 | $0 | $0 |
Agents Affiliated with this Home
-
Steve Brien

Seller's Agent in 2022
Steve Brien
Kevin Turner
(410) 474-8917
11 in this area
68 Total Sales
-
Juliet Patterson

Buyer's Agent in 2022
Juliet Patterson
RE/MAX
(443) 786-1976
8 in this area
126 Total Sales
-
Morris Hawkins

Seller's Agent in 2015
Morris Hawkins
Hawkins Realty
(410) 991-0296
-
Angela Carle

Buyer's Agent in 2015
Angela Carle
Home Sweet Home Real Estate LLC
(443) 532-8976
4 in this area
146 Total Sales
-
Barbara Higdon

Seller's Agent in 2012
Barbara Higdon
RE/MAX
(410) 610-6049
2 in this area
147 Total Sales
-
K
Buyer's Agent in 2012
Karly Rosasco
Century 21 New Millennium
Map
Source: Bright MLS
MLS Number: MDCA2004758
APN: 03-190609
