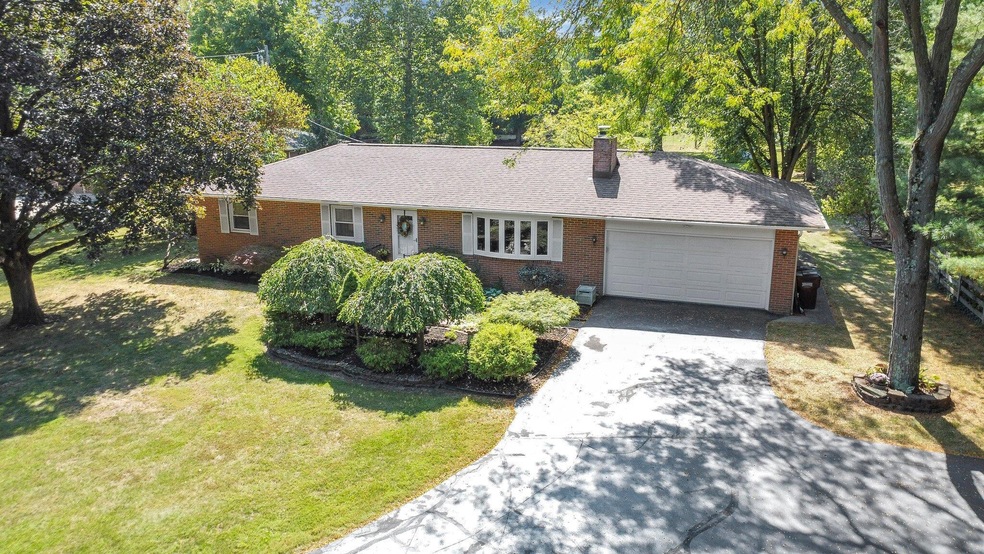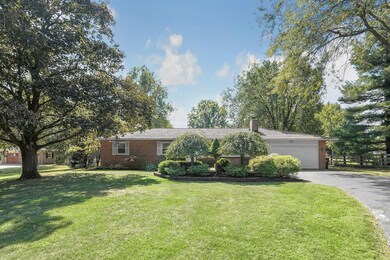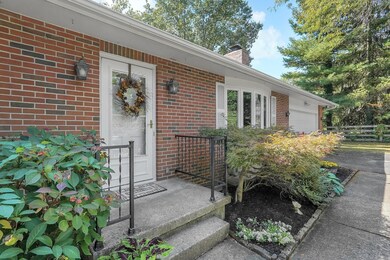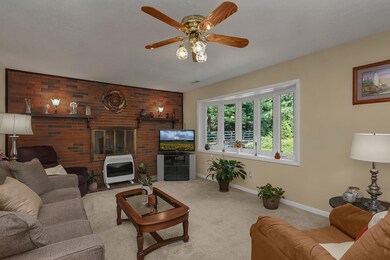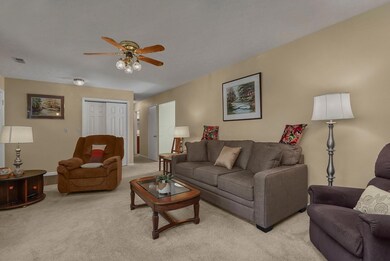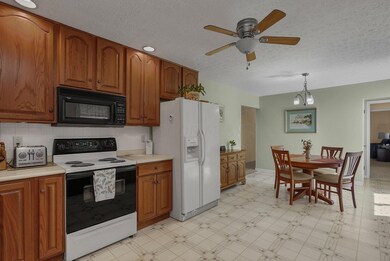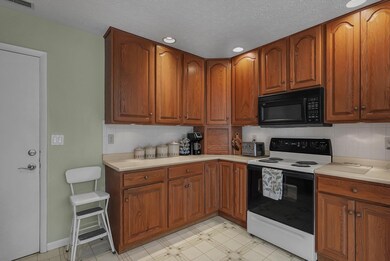
7480 Plumb Rd Galena, OH 43021
Highlights
- Ranch Style House
- Sun or Florida Room
- Shed
- Big Walnut Intermediate School Rated A-
- 2 Car Attached Garage
- Central Air
About This Home
As of October 2024Longtime owned all brick Ranch w/3 bdrms, 2 full baths, basement & 2 car attached garage on almost a 1 acre lot.
Living rm has a large bay window for lots of natural light, decorative FP and gas heater.
Nice eat-in kitchen comes with a refrigerator, microwave, dishwasher & electric range.
This home has all vinyl insulated windows and a newer Anderson sliding glass door.
Full bsmt has finished rec rm, small den, laundry area w/loads of storage space & shelving! Washer, Dryer and freezer remain.
Large 3-season room on rear of home, overlooking backyard.
Last Agent to Sell the Property
RE/MAX Affiliates, Inc. License #381635 Listed on: 09/21/2024

Home Details
Home Type
- Single Family
Est. Annual Taxes
- $3,021
Year Built
- Built in 1972
Lot Details
- 0.91 Acre Lot
Parking
- 2 Car Attached Garage
Home Design
- Ranch Style House
- Brick Exterior Construction
- Block Foundation
Interior Spaces
- 1,846 Sq Ft Home
- Decorative Fireplace
- Insulated Windows
- Sun or Florida Room
- Basement
- Recreation or Family Area in Basement
- Laundry on lower level
Kitchen
- Electric Range
- Microwave
- Dishwasher
Bedrooms and Bathrooms
- 3 Main Level Bedrooms
- 2 Full Bathrooms
Outdoor Features
- Shed
- Storage Shed
Utilities
- Central Air
- Heating System Uses Gas
- Heat Pump System
- Electric Water Heater
- Private Sewer
Listing and Financial Details
- Assessor Parcel Number 317-210-04-011-000
Ownership History
Purchase Details
Home Financials for this Owner
Home Financials are based on the most recent Mortgage that was taken out on this home.Purchase Details
Purchase Details
Similar Homes in Galena, OH
Home Values in the Area
Average Home Value in this Area
Purchase History
| Date | Type | Sale Price | Title Company |
|---|---|---|---|
| Deed | $129,666 | Crown Search Box | |
| Interfamily Deed Transfer | -- | None Available | |
| Interfamily Deed Transfer | -- | None Available |
Mortgage History
| Date | Status | Loan Amount | Loan Type |
|---|---|---|---|
| Open | $350,100 | New Conventional |
Property History
| Date | Event | Price | Change | Sq Ft Price |
|---|---|---|---|---|
| 10/16/2024 10/16/24 | Sold | $389,000 | +14.4% | $211 / Sq Ft |
| 09/21/2024 09/21/24 | For Sale | $340,000 | -- | $184 / Sq Ft |
Tax History Compared to Growth
Tax History
| Year | Tax Paid | Tax Assessment Tax Assessment Total Assessment is a certain percentage of the fair market value that is determined by local assessors to be the total taxable value of land and additions on the property. | Land | Improvement |
|---|---|---|---|---|
| 2024 | $3,038 | $77,910 | $14,350 | $63,560 |
| 2023 | $3,021 | $77,910 | $14,350 | $63,560 |
| 2022 | $3,196 | $71,050 | $16,520 | $54,530 |
| 2021 | $3,211 | $71,050 | $16,520 | $54,530 |
| 2020 | $3,219 | $71,050 | $16,520 | $54,530 |
| 2019 | $2,858 | $61,780 | $14,350 | $47,430 |
| 2018 | $2,658 | $61,780 | $14,350 | $47,430 |
| 2017 | $2,411 | $57,680 | $14,350 | $43,330 |
| 2016 | $2,306 | $57,680 | $14,350 | $43,330 |
| 2015 | $2,318 | $57,680 | $14,350 | $43,330 |
| 2014 | -- | $57,680 | $14,350 | $43,330 |
| 2013 | $2,450 | $57,680 | $14,350 | $43,330 |
Agents Affiliated with this Home
-
Norman Taylor

Seller's Agent in 2024
Norman Taylor
RE/MAX
(740) 965-5565
7 in this area
110 Total Sales
-
Lorri Hughes Pritchard

Buyer's Agent in 2024
Lorri Hughes Pritchard
RE/MAX
(614) 747-3710
16 in this area
135 Total Sales
Map
Source: Columbus and Central Ohio Regional MLS
MLS Number: 224033323
APN: 317-210-04-011-000
- 3932 Shagbark Trail
- 205 Honeywood Dr S
- 6260 Lewis Center Rd
- 6358 Streamside Dr
- 465 Hawking Dr
- 7720 Marrisey Loop
- 6281 Braymoore Dr
- 5178 Gypsum Way
- 195 N Walnut St
- 0 Africa Rd Unit 225010936
- 3216 S Three B's & K Rd
- 6178 Garden
- 6192 Garden Loop
- 6206 Garden Loop
- 5575 Roesland Dr
- 3010 Sunbury Rd
- 7421 Big Walnut Rd
- 6536 Wesley Way Unit 34
- 5015 Bespoke Ct
- 7434 Broxton Ln
