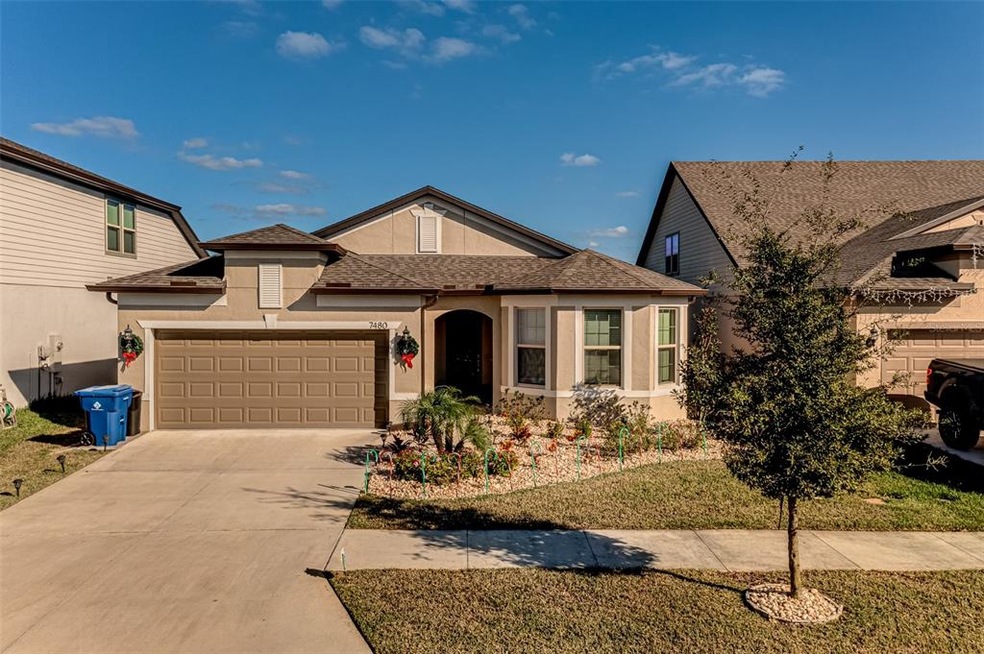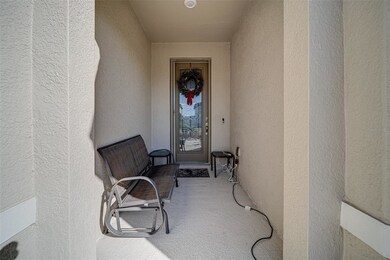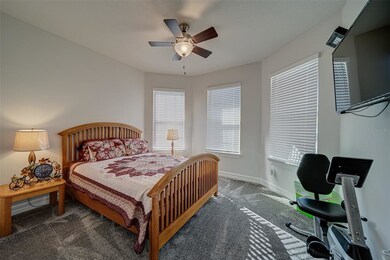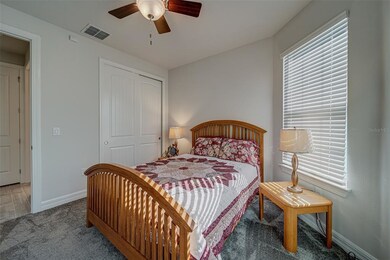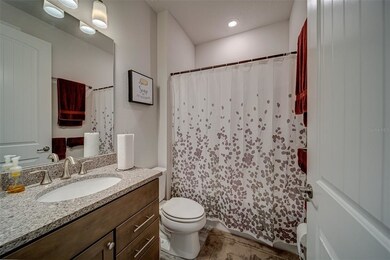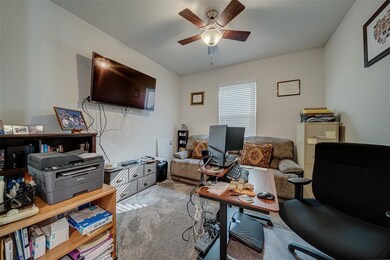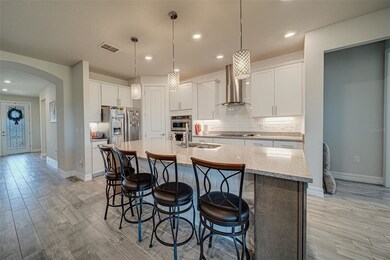
7480 Pool Compass Loop Wesley Chapel, FL 33545
Epperson NeighborhoodHighlights
- Fishing
- Open Floorplan
- Stone Countertops
- Gated Community
- High Ceiling
- Community Pool
About This Home
As of April 2025Looking for that custom built home that doesn’t look the same as all the others around it? Then look no further because this is the one for you! This huge 3/2/3 home at 1,861sqft with a split floorplan and high ceilings built in 2020 is located in a gated, golfcart friendly community. This community has low HOA fees and state of the art amenities that include the Epperson Lagoon for that waterpark experience along with parks, playground and fishing all right in your backyard. But wait, there’s more, this home features real wood soft close cabinets with crown molding, granite countertops and all stainless appliances in the BEAUTIFUL kitchen. This home also features modern wood look flooring throughout the main living space. The owner has gone above and beyond with tons of aftermarket upgrades that set this home apart from the others with custom backsplash, all new fixtures, fans and beautiful chandelier to wow your guest. Additional features include custom cabinets in the laundry room, custom shelving and epoxy floors in the huge garage. The custom pavers and screened in lanai is what also sets this home apart to enjoy what outdoor Florida living is all about. Intrigued? Call today to schedule your private showing to see for yourself as the list goes on and on.
Last Agent to Sell the Property
CHARLES RUTENBERG REALTY INC License #3403423 Listed on: 12/28/2021

Home Details
Home Type
- Single Family
Est. Annual Taxes
- $3,133
Year Built
- Built in 2020
Lot Details
- 7,273 Sq Ft Lot
- West Facing Home
- Property is zoned MPUD
HOA Fees
- $71 Monthly HOA Fees
Parking
- 3 Car Attached Garage
- Driveway
Home Design
- Slab Foundation
- Shingle Roof
- Concrete Siding
- Block Exterior
- Stucco
Interior Spaces
- 1,861 Sq Ft Home
- Open Floorplan
- High Ceiling
- Ceiling Fan
- Sliding Doors
- Laundry Room
Kitchen
- Range
- Microwave
- Dishwasher
- Stone Countertops
- Solid Wood Cabinet
- Disposal
Flooring
- Carpet
- Tile
Bedrooms and Bathrooms
- 3 Bedrooms
- Split Bedroom Floorplan
- Walk-In Closet
- 2 Full Bathrooms
Utilities
- Central Heating and Cooling System
- Thermostat
- Cable TV Available
Additional Features
- Reclaimed Water Irrigation System
- City Lot
Listing and Financial Details
- Tax Lot 159
- Assessor Parcel Number 20-25-34-016.0-000.00-159.0
Community Details
Overview
- Association fees include cable TV, community pool, internet, ground maintenance
- Breeze At Epperson Association, Phone Number (813) 565-4663
- Epperson Ranch South Ph 3B 3C Subdivision
- The community has rules related to allowable golf cart usage in the community
Recreation
- Community Playground
- Community Pool
- Fishing
- Park
Security
- Gated Community
Ownership History
Purchase Details
Home Financials for this Owner
Home Financials are based on the most recent Mortgage that was taken out on this home.Purchase Details
Home Financials for this Owner
Home Financials are based on the most recent Mortgage that was taken out on this home.Purchase Details
Purchase Details
Home Financials for this Owner
Home Financials are based on the most recent Mortgage that was taken out on this home.Purchase Details
Similar Homes in Wesley Chapel, FL
Home Values in the Area
Average Home Value in this Area
Purchase History
| Date | Type | Sale Price | Title Company |
|---|---|---|---|
| Warranty Deed | $455,000 | Majesty Title Services | |
| Warranty Deed | $455,000 | Majesty Title Services | |
| Warranty Deed | $435,000 | Fidelity National Title | |
| Interfamily Deed Transfer | -- | Accommodation | |
| Special Warranty Deed | $360,700 | Pgp Title | |
| Special Warranty Deed | $608,500 | Attorney |
Mortgage History
| Date | Status | Loan Amount | Loan Type |
|---|---|---|---|
| Open | $455,000 | New Conventional | |
| Closed | $455,000 | New Conventional | |
| Previous Owner | $413,200 | VA | |
| Previous Owner | $288,556 | New Conventional |
Property History
| Date | Event | Price | Change | Sq Ft Price |
|---|---|---|---|---|
| 04/02/2025 04/02/25 | Sold | $455,000 | +0.2% | $244 / Sq Ft |
| 02/24/2025 02/24/25 | Pending | -- | -- | -- |
| 02/12/2025 02/12/25 | Price Changed | $454,000 | -1.1% | $244 / Sq Ft |
| 01/21/2025 01/21/25 | Price Changed | $459,000 | -2.1% | $247 / Sq Ft |
| 01/03/2025 01/03/25 | For Sale | $469,000 | +7.8% | $252 / Sq Ft |
| 02/02/2022 02/02/22 | Sold | $435,000 | +8.8% | $234 / Sq Ft |
| 12/31/2021 12/31/21 | Pending | -- | -- | -- |
| 12/28/2021 12/28/21 | For Sale | $400,000 | +10.9% | $215 / Sq Ft |
| 07/06/2020 07/06/20 | Sold | $360,695 | 0.0% | $194 / Sq Ft |
| 07/06/2020 07/06/20 | For Sale | $360,695 | -- | $194 / Sq Ft |
| 02/13/2020 02/13/20 | Pending | -- | -- | -- |
Tax History Compared to Growth
Tax History
| Year | Tax Paid | Tax Assessment Tax Assessment Total Assessment is a certain percentage of the fair market value that is determined by local assessors to be the total taxable value of land and additions on the property. | Land | Improvement |
|---|---|---|---|---|
| 2022 | $6,242 | $255,960 | $0 | $0 |
| 2021 | $5,798 | $248,506 | $50,454 | $198,052 |
| 2020 | $3,133 | $51,209 | $0 | $0 |
| 2019 | $3,344 | $66,548 | $66,548 | $0 |
| 2018 | $64 | $3,927 | $3,927 | $0 |
Agents Affiliated with this Home
-
P
Seller's Agent in 2025
Patrick Rust
AGILE GROUP REALTY
(813) 608-2747
3 in this area
21 Total Sales
-
T
Seller Co-Listing Agent in 2025
Toni Rust
AGILE GROUP REALTY
(215) 482-4250
1 in this area
1 Total Sale
-

Buyer's Agent in 2025
Robert Zoller, Jr
BRAINARD REALTY
(305) 903-7593
2 in this area
111 Total Sales
-

Seller's Agent in 2022
Helen Cintron
CHARLES RUTENBERG REALTY INC
(727) 623-8398
1 in this area
109 Total Sales
-

Buyer's Agent in 2022
Jason McIntosh
RE/MAX
(813) 550-2035
6 in this area
941 Total Sales
-
S
Seller's Agent in 2020
Stellar Non-Member Agent
FL_MFRMLS
Map
Source: Stellar MLS
MLS Number: U8146970
APN: 34-25-20-0160-00000-1590
- 7494 Pool Compass Loop
- 7580 Pool Compass Loop
- 7412 Bridgeview Dr
- 31643 Colada Drift Way
- 7460 Bridgeview Dr
- 7249 Bridgeview Dr
- 7103 Bridgeview Dr
- 7779 Yale Harbor Dr
- 7721 Roma Dune Dr
- 31889 Tortuga Shore Loop
- 7254 Parkersburg Dr
- 32015 Summerglade Dr
- 31542 Tansy Bend
- 7811 Roma Dune Dr
- 7352 Tower Bridge Dr
- 32202 Summerglade Dr
- 31907 Anchor Point Dr
- 31895 Anchor Point Dr
- 31857 Anchor Point Dr
- 31873 Anchor Point Dr
