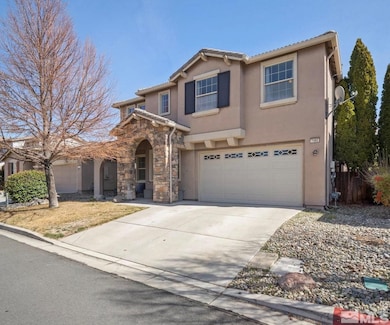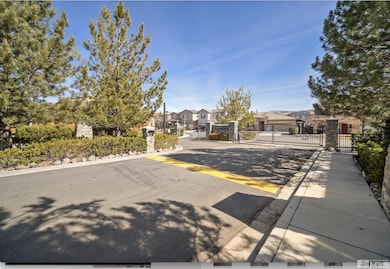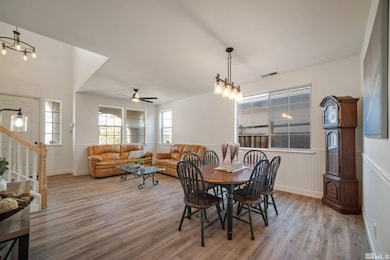
7480 Windswept Loop Sparks, NV 89436
Wingfield Springs NeighborhoodEstimated payment $3,518/month
Highlights
- Solar Power System
- Gated Community
- Main Floor Bedroom
- Van Gorder Elementary School Rated A-
- Valley View
- Jetted Tub in Primary Bathroom
About This Home
Welcome to this bright and spacious former model home in the heart of Sparks! This 5-bed, 3-bath home offers both style and functionality. Luxury vinyl flooring and fresh interior paint create a modern, seamless feel throughout. The great room and kitchen pop with a feature wall, richly painted cabinets, built in bar, shiplap, and a new gas fireplace, adding warmth and character. Wainscoting features enhances the home's charm. A main-floor bedroom with a full bath provides convenience, while the, enclosed loft-turned-large bedroom (completed without permits) adds extra space. Located in a gated community with low HOA fees of just 63/month, this home offers added security without the high costs. Solar panel apyments are assumable at only 93/month, making energy efficiency affordable! For details, please see the Docs tab, which includes current NV Energy bills reflecting the savings from the newly installed solar system. The open-concept kitchen and dining area are well-appointed with double ovens, a long breakfast bar, and generous counter space, making it ideal for daily living and entertaining. Large windows and high ceilings allow for plenty of natural light, creating a bright and inviting atmosphere. The property boasts low maintenance landscaping and a newer garage door. This home is located in a desirable Sparks neighborhood, offering proximity to local amenities, parks, schools and walking paths.
Home Details
Home Type
- Single Family
Est. Annual Taxes
- $3,495
Year Built
- Built in 2006
Lot Details
- 3,920 Sq Ft Lot
- Property fronts a private road
- Security Fence
- Back Yard Fenced
- Landscaped
- Level Lot
- Front and Back Yard Sprinklers
- Property is zoned Nud
HOA Fees
- $63 Monthly HOA Fees
Parking
- 2 Car Attached Garage
- Parking Storage or Cabinetry
- Garage Door Opener
Home Design
- Slab Foundation
- Pitched Roof
- Tile Roof
- Stick Built Home
- Stucco
Interior Spaces
- 2,575 Sq Ft Home
- 2-Story Property
- High Ceiling
- Ceiling Fan
- Self Contained Fireplace Unit Or Insert
- Double Pane Windows
- Drapes & Rods
- Blinds
- Entrance Foyer
- Family Room with Fireplace
- Great Room
- Bonus Room
- Valley Views
- Fire and Smoke Detector
Kitchen
- Double Oven
- Gas Cooktop
- Microwave
- Dishwasher
- Kitchen Island
- Disposal
Flooring
- Carpet
- Porcelain Tile
- Vinyl
Bedrooms and Bathrooms
- 5 Bedrooms
- Main Floor Bedroom
- Walk-In Closet
- Dual Sinks
- Jetted Tub in Primary Bathroom
- Primary Bathroom includes a Walk-In Shower
- Garden Bath
Laundry
- Laundry Room
- Dryer
- Washer
- Sink Near Laundry
- Laundry Cabinets
Eco-Friendly Details
- Solar Power System
Outdoor Features
- Patio
- Rain Gutters
Schools
- Van Gorder Elementary School
- Sky Ranch Middle School
- Spanish Springs High School
Utilities
- Refrigerated Cooling System
- Forced Air Heating and Cooling System
- Heating System Uses Natural Gas
- Gas Water Heater
- Internet Available
- Phone Connected
- Cable TV Available
Listing and Financial Details
- Assessor Parcel Number 526-406-16
Community Details
Overview
- Association fees include snow removal
- Equus Managent Association, Phone Number (775) 852-2224
- Sparks Community
- The Foothills At Wingfield Village 9 Subdivision
- Maintained Community
- The community has rules related to covenants, conditions, and restrictions
Recreation
- Snow Removal
Security
- Gated Community
Map
Home Values in the Area
Average Home Value in this Area
Tax History
| Year | Tax Paid | Tax Assessment Tax Assessment Total Assessment is a certain percentage of the fair market value that is determined by local assessors to be the total taxable value of land and additions on the property. | Land | Improvement |
|---|---|---|---|---|
| 2025 | $3,485 | $159,643 | $37,380 | $122,263 |
| 2024 | $3,485 | $154,510 | $31,500 | $123,010 |
| 2023 | $3,548 | $154,601 | $38,290 | $116,311 |
| 2022 | $3,286 | $128,129 | $31,605 | $96,524 |
| 2021 | $3,044 | $120,891 | $25,060 | $95,831 |
| 2020 | $2,862 | $119,976 | $23,975 | $96,001 |
| 2019 | $2,725 | $117,415 | $23,975 | $93,440 |
| 2018 | $2,601 | $108,464 | $17,255 | $91,209 |
| 2017 | $2,497 | $106,805 | $15,927 | $90,878 |
| 2016 | $2,433 | $99,821 | $14,032 | $85,789 |
| 2015 | $2,429 | $91,179 | $12,901 | $78,278 |
| 2014 | -- | $76,484 | $10,474 | $66,010 |
| 2013 | -- | $63,055 | $8,944 | $54,111 |
Property History
| Date | Event | Price | Change | Sq Ft Price |
|---|---|---|---|---|
| 09/13/2025 09/13/25 | Price Changed | $599,000 | -2.6% | $233 / Sq Ft |
| 06/27/2025 06/27/25 | Price Changed | $615,000 | -4.7% | $239 / Sq Ft |
| 05/07/2025 05/07/25 | Price Changed | $645,000 | -2.1% | $250 / Sq Ft |
| 03/13/2025 03/13/25 | For Sale | $659,000 | +23.2% | $256 / Sq Ft |
| 06/11/2021 06/11/21 | Sold | $535,000 | +1.0% | $208 / Sq Ft |
| 04/19/2021 04/19/21 | Pending | -- | -- | -- |
| 04/15/2021 04/15/21 | For Sale | $529,500 | 0.0% | $206 / Sq Ft |
| 04/13/2021 04/13/21 | For Sale | $529,500 | -- | $206 / Sq Ft |
Purchase History
| Date | Type | Sale Price | Title Company |
|---|---|---|---|
| Bargain Sale Deed | $535,000 | Stewart Title Company Nv | |
| Quit Claim Deed | $164,500 | None Available | |
| Bargain Sale Deed | $180,000 | Ticor Title Reno | |
| Interfamily Deed Transfer | -- | Ticor Title Reno | |
| Bargain Sale Deed | $240,000 | Ticor Title Reno | |
| Quit Claim Deed | -- | Ticor Title Reno | |
| Bargain Sale Deed | $344,500 | Ticor Title Of Nevada Inc | |
| Warranty Deed | -- | First American Title | |
| Grant Deed | $422,500 | First American Title |
Mortgage History
| Date | Status | Loan Amount | Loan Type |
|---|---|---|---|
| Open | $374,500 | New Conventional | |
| Previous Owner | $164,250 | New Conventional | |
| Previous Owner | $175,437 | FHA | |
| Previous Owner | $235,710 | FHA | |
| Previous Owner | $318,200 | Unknown |
About the Listing Agent

I'm a real estate agent with Real Broker, LLC in Reno, NV and the nearby area, providing home-buyers and sellers with professional, responsive and attentive real estate services. Want an agent who'll really listen to what you want in a home? Need an agent who knows how to effectively market your home so it sells? Give me a call! I'm eager to help and would love to talk to you.
Fether's Other Listings
Source: Northern Nevada Regional MLS
MLS Number: 250003104
APN: 526-406-16
- 7175 Fox Wood Ln
- 7220 Windswept Loop
- 7221 Windswept Loop
- 7422 Windswept Loop
- 7295 Windswept Loop
- 7354 Phoenix Dr
- 7316 Lacerta Dr
- 3701 Early Dawn Dr
- 7423 Comet Ct
- 3727 Caymus Dr
- 3706 Deutz Dr
- 3663 Copernicus Ct
- 7483 Europa Dr
- 3706 Lepus Dr
- 6952 Cinnamon Dr
- 4147 Matter Dr
- 7076 Sacred Cir
- 4140 Mystery Dr
- 7635 Badelona Ct
- 7211 Silver King Dr
- 7115 Diversey Dr
- 3736 Allegrini Dr
- 6935 Sacred Cir
- 3988 Dominus Dr
- 3843 Dominus Dr
- 3140 Scarlet Oaks Ct
- 6785 Eagle Wing Cir
- 6577 Angels Orchard Dr
- 4372 Country Flats Way
- 7158 Coldwater St
- 2481 Hibernica Ln
- 2025 Elk Falls Way
- 6717 Rolling Meadows Dr
- 2021 Maradona Dr Unit ID1228252P
- 7885 Taconite Dr
- 7924 Schist Rd
- 6600 Rolling Meadows Dr
- 6026 Golden Triangle Way
- 7755 Tierra Del Sol Pkwy
- 6338 Red Stable Rd





