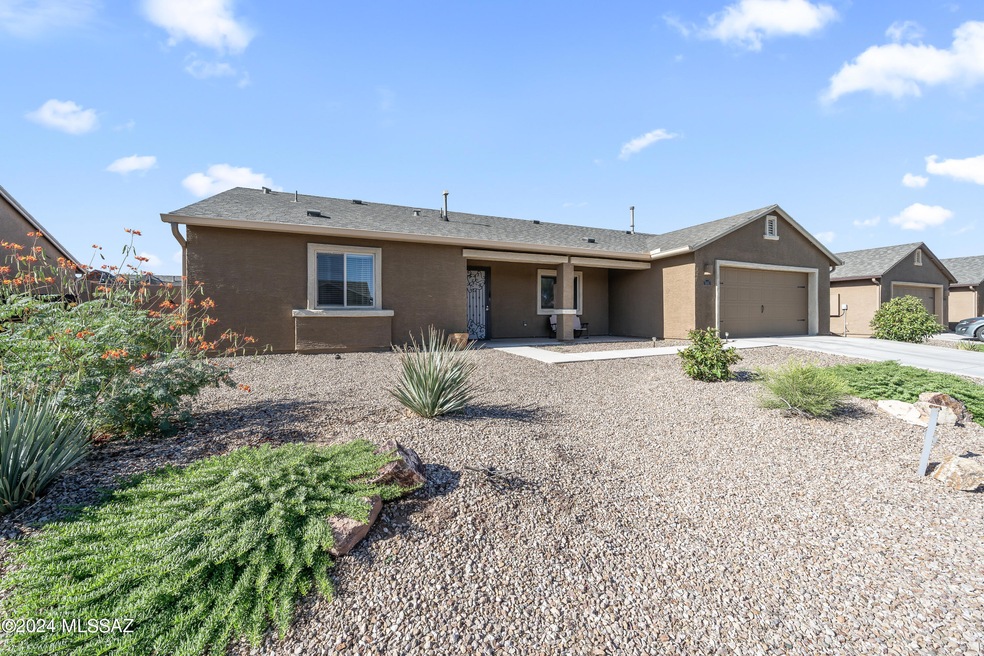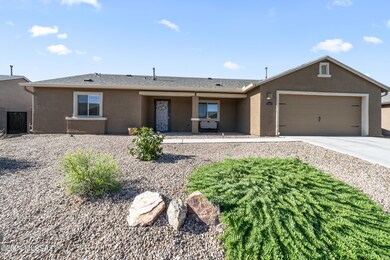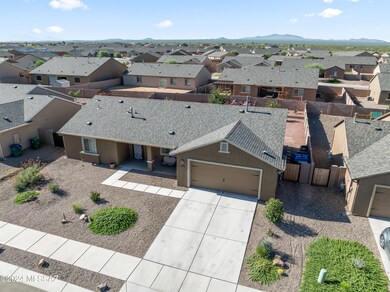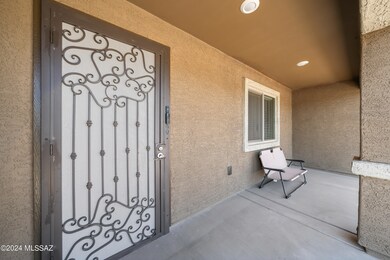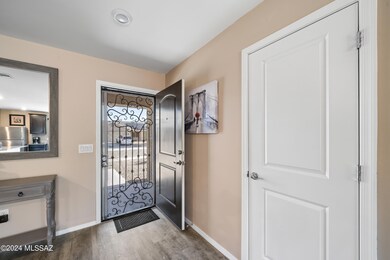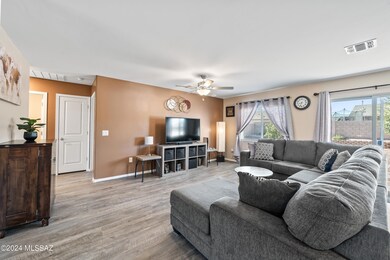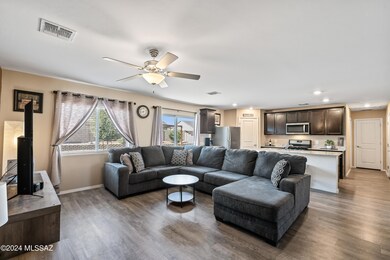
7481 W Tierra Rd Tucson, AZ 85757
Highlights
- Panoramic View
- EPA Indoor Air Quality Plus
- Engineered Wood Flooring
- ENERGY STAR Certified Homes
- Contemporary Architecture
- Solid Surface Bathroom Countertops
About This Home
As of November 2024Immaculate gem in the desert. This home has all the right upgrades in all the right places. The seller has upgraded the interior of the home beyond the builder, completely landscaped the backyard, and has maintained this home as a model home from day one. All amenities including the bar-b-q, and gazebo shall convey with the home. Huge back yard for entertaining, and move in ready for any size family. Come see your new home and immerse yourself in perfect living and family life. Many items shall convey with the property if requested, and the seller is willing to treat the sale of this home as a traditional sale. Feel free to ask for closing cost and other traditional cost.
Last Agent to Sell the Property
John Glenn
John K Glenn Listed on: 08/11/2024
Home Details
Home Type
- Single Family
Est. Annual Taxes
- $2,599
Year Built
- Built in 2021
Lot Details
- 8,363 Sq Ft Lot
- Lot Dimensions are 106 x 75 x 107 x 80
- Dog Run
- Wrought Iron Fence
- Block Wall Fence
- Shrub
- Paved or Partially Paved Lot
- Drip System Landscaping
- Landscaped with Trees
- Back and Front Yard
- Property is zoned Pinal County - CR3
HOA Fees
- $14 Monthly HOA Fees
Property Views
- Panoramic
- Mountain
Home Design
- Contemporary Architecture
- Ranch Style House
- Frame With Stucco
- Shingle Roof
Interior Spaces
- 1,531 Sq Ft Home
- Ceiling height of 9 feet or more
- Ceiling Fan
- Double Pane Windows
- ENERGY STAR Qualified Windows
- Entrance Foyer
- Great Room
- Dining Area
- Storage
- Laundry Room
Kitchen
- Breakfast Bar
- Walk-In Pantry
- Convection Oven
- Gas Cooktop
- Recirculated Exhaust Fan
- Microwave
- ENERGY STAR Qualified Refrigerator
- ENERGY STAR Cooktop
- Disposal
Flooring
- Engineered Wood
- Carpet
- Pavers
Bedrooms and Bathrooms
- 3 Bedrooms
- Walk-In Closet
- 2 Full Bathrooms
- Solid Surface Bathroom Countertops
- Bathtub with Shower
- Shower Only
- Low Flow Shower
- Exhaust Fan In Bathroom
Parking
- 2 Car Garage
- Garage ceiling height seven feet or more
- Garage Door Opener
- Driveway
Accessible Home Design
- Doors are 32 inches wide or more
- No Interior Steps
- Level Entry For Accessibility
Eco-Friendly Details
- ENERGY STAR Certified Homes
- ENERGY STAR/ACCA RSI Qualified Installation
- ENERGY STAR Qualified Equipment for Heating
- North or South Exposure
- EPA Indoor Air Quality Plus
Outdoor Features
- Slab Porch or Patio
- Gazebo
- Outdoor Grill
Schools
- Vesey Elementary School
- Valencia Middle School
- Cholla High School
Utilities
- Forced Air Heating and Cooling System
- ENERGY STAR Qualified Air Conditioning
- Heating System Uses Natural Gas
- Natural Gas Water Heater
- Phone Connected
- Satellite Dish
Community Details
Overview
- Diablo Village Estates Subdivision
Recreation
- Park
- Jogging Path
- Hiking Trails
Ownership History
Purchase Details
Home Financials for this Owner
Home Financials are based on the most recent Mortgage that was taken out on this home.Purchase Details
Home Financials for this Owner
Home Financials are based on the most recent Mortgage that was taken out on this home.Similar Homes in Tucson, AZ
Home Values in the Area
Average Home Value in this Area
Purchase History
| Date | Type | Sale Price | Title Company |
|---|---|---|---|
| Warranty Deed | $314,999 | Catalina Title Agency | |
| Special Warranty Deed | $251,900 | Title Security Agency Llc |
Mortgage History
| Date | Status | Loan Amount | Loan Type |
|---|---|---|---|
| Previous Owner | $251,900 | VA |
Property History
| Date | Event | Price | Change | Sq Ft Price |
|---|---|---|---|---|
| 11/06/2024 11/06/24 | Sold | $314,999 | 0.0% | $206 / Sq Ft |
| 10/30/2024 10/30/24 | Pending | -- | -- | -- |
| 10/06/2024 10/06/24 | Price Changed | $314,999 | -4.3% | $206 / Sq Ft |
| 09/14/2024 09/14/24 | Price Changed | $329,000 | -2.9% | $215 / Sq Ft |
| 08/11/2024 08/11/24 | For Sale | $339,000 | +34.6% | $221 / Sq Ft |
| 01/29/2021 01/29/21 | Sold | $251,900 | 0.0% | $165 / Sq Ft |
| 12/30/2020 12/30/20 | Pending | -- | -- | -- |
| 08/21/2020 08/21/20 | For Sale | $251,900 | -- | $165 / Sq Ft |
Tax History Compared to Growth
Tax History
| Year | Tax Paid | Tax Assessment Tax Assessment Total Assessment is a certain percentage of the fair market value that is determined by local assessors to be the total taxable value of land and additions on the property. | Land | Improvement |
|---|---|---|---|---|
| 2024 | $2,599 | $19,190 | -- | -- |
| 2023 | $2,462 | $18,276 | $0 | $0 |
| 2022 | $2,462 | $3,149 | $0 | $0 |
| 2021 | $504 | $219 | $0 | $0 |
| 2020 | $37 | $750 | $0 | $0 |
| 2019 | $36 | $210 | $0 | $0 |
| 2018 | $35 | $189 | $0 | $0 |
| 2017 | $35 | $189 | $0 | $0 |
| 2016 | $34 | $180 | $0 | $0 |
| 2015 | $36 | $320 | $0 | $0 |
Agents Affiliated with this Home
-
J
Seller's Agent in 2024
John Glenn
John K Glenn
-
Mary Tosca

Buyer's Agent in 2024
Mary Tosca
Tierra Antigua Realty
(520) 906-7400
88 Total Sales
-
Sherry Salah
S
Buyer Co-Listing Agent in 2024
Sherry Salah
Tierra Antigua Realty
(520) 401-6967
7 Total Sales
-

Seller's Agent in 2021
Ron Christian
LGI Realty Arizona
(360) 718-7896
1,944 Total Sales
Map
Source: MLS of Southern Arizona
MLS Number: 22419693
APN: 210-34-3380
- 7548 W Portugal Place
- 7484 W Teton Rd
- 7470 W Calle Colado
- 7104 S Victor Dr
- 6748 S Victor Dr
- 7490 W Elvado Rd
- 6732 S Draper Rd
- 7481 W Elvado Rd
- 6733 S Stone Fly Dr
- 6700 S Stone Fly Dr
- 6695 S May Fly Dr
- 6619 S Star Ridge Place
- 6650 S Cut Bow Dr
- 6550 S Placita Naranja
- 6524 S Diablo Dr
- 6934 W Copperwood Way
- 7580 W Ranchers Dr
- 9.47 Acres W Valencia Rd
- 6831 W Canopus Loop
- 7617 S Canyon Sage Ct
