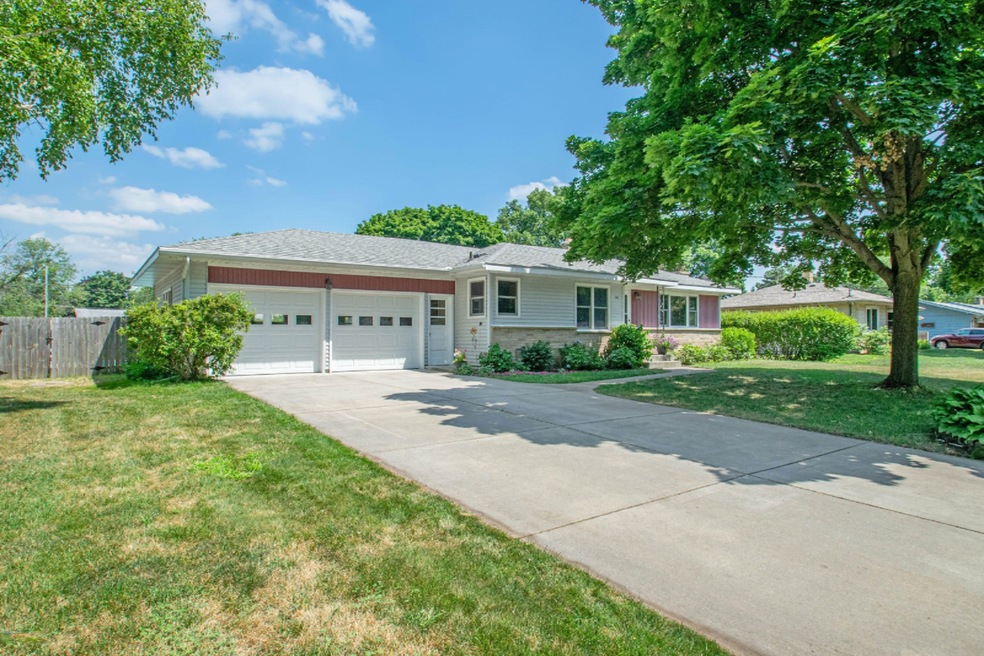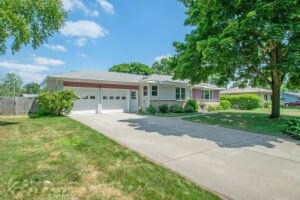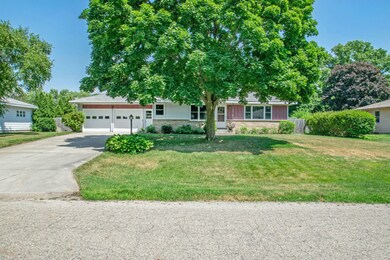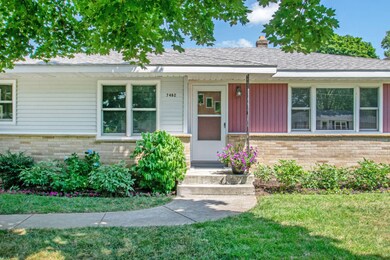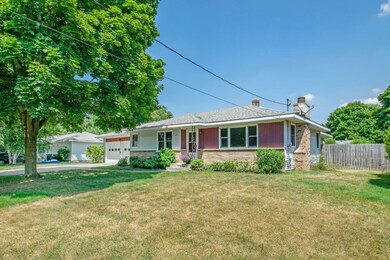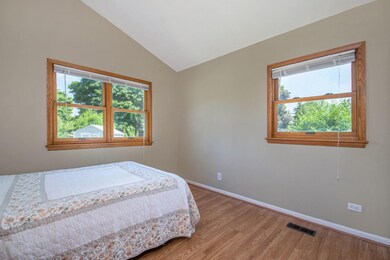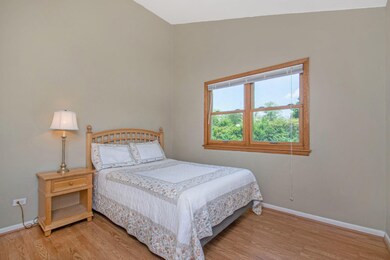
7482 Louise Ave Jenison, MI 49428
Estimated Value: $331,895 - $369,000
Highlights
- Above Ground Pool
- Deck
- Wooded Lot
- Jenison Junior High School Rated A
- Family Room with Fireplace
- Wood Flooring
About This Home
As of August 2020GREAT family home and GREAT school district of Jenison. Large backyard with decked pool, large patio and large fenced-in yard. This Jenison ranch has four bedrooms and two full baths with a skylight in one. Home has a large Family Room with view of pool and backyard, new ceiling fan, new granite fireplace hearth, stained-glass window, and three additional windows to allow those nice summer evening breezes to blow through after a quick dip in the pool before going to bed! Home also boasts large Dining Room and eating area in kitchen. Many updates to this home! Entire home has been repainted. New carpet in the lower level. All Anderson windows. You won't want to miss this home and create your own memories. Seller reserves car in the garage. At seller's request please sanitize hands before entering and wear mask & gloves, leave lights on & doors open. No buyer letter. Square footage is approximate. Buyer/Buyer's agent to verify. Please submit your highest and best offer. Seller & Listing Broker agree that all offers due Monday, July 13 at 12:00 Noon and will be presented to Seller at 5:00 pm on Monday, July 13.
Last Agent to Sell the Property
Keller Williams GR East License #6501401838 Listed on: 07/08/2020

Home Details
Home Type
- Single Family
Est. Annual Taxes
- $1,884
Year Built
- Built in 1959
Lot Details
- 0.32 Acre Lot
- Lot Dimensions are 100' x 140'
- Property fronts a private road
- Shrub
- Level Lot
- Sprinkler System
- Wooded Lot
- Garden
- Back Yard Fenced
- Property is zoned LDR, LDR
Parking
- 2 Car Attached Garage
- Garage Door Opener
Home Design
- Brick Exterior Construction
- Composition Roof
- Vinyl Siding
Interior Spaces
- 1-Story Property
- Built-In Desk
- Ceiling Fan
- Skylights
- Wood Burning Fireplace
- Replacement Windows
- Insulated Windows
- Window Treatments
- Window Screens
- Mud Room
- Family Room with Fireplace
- 2 Fireplaces
- Dining Area
- Recreation Room with Fireplace
Kitchen
- Eat-In Kitchen
- Built-In Oven
- Cooktop
- Freezer
- Dishwasher
Flooring
- Wood
- Laminate
- Ceramic Tile
Bedrooms and Bathrooms
- 4 Main Level Bedrooms
- 2 Full Bathrooms
Laundry
- Laundry on main level
- Dryer
- Washer
Basement
- Basement Fills Entire Space Under The House
- Crawl Space
- Natural lighting in basement
Outdoor Features
- Above Ground Pool
- Deck
- Patio
Utilities
- Humidifier
- Forced Air Heating System
- Heating System Uses Natural Gas
- Natural Gas Water Heater
- Phone Available
- Cable TV Available
Ownership History
Purchase Details
Home Financials for this Owner
Home Financials are based on the most recent Mortgage that was taken out on this home.Purchase Details
Similar Homes in Jenison, MI
Home Values in the Area
Average Home Value in this Area
Purchase History
| Date | Buyer | Sale Price | Title Company |
|---|---|---|---|
| Greko Michael A | $230,000 | Grand Rapids Title Co Llc | |
| Mapes Dorothy R | -- | None Available |
Mortgage History
| Date | Status | Borrower | Loan Amount |
|---|---|---|---|
| Open | Greko Michael A | $44,620 | |
| Open | Greko Michael A | $207,000 | |
| Previous Owner | Mapes | $55,000 |
Property History
| Date | Event | Price | Change | Sq Ft Price |
|---|---|---|---|---|
| 08/17/2020 08/17/20 | Sold | $230,000 | +9.5% | $104 / Sq Ft |
| 07/14/2020 07/14/20 | Pending | -- | -- | -- |
| 07/08/2020 07/08/20 | For Sale | $210,000 | -- | $95 / Sq Ft |
Tax History Compared to Growth
Tax History
| Year | Tax Paid | Tax Assessment Tax Assessment Total Assessment is a certain percentage of the fair market value that is determined by local assessors to be the total taxable value of land and additions on the property. | Land | Improvement |
|---|---|---|---|---|
| 2024 | $3,253 | $152,600 | $0 | $0 |
| 2023 | $3,105 | $147,200 | $0 | $0 |
| 2022 | $3,409 | $123,300 | $0 | $0 |
| 2021 | $3,310 | $116,600 | $0 | $0 |
| 2020 | $2,173 | $106,400 | $0 | $0 |
| 2019 | $2,174 | $96,000 | $0 | $0 |
| 2018 | $2,028 | $90,300 | $0 | $0 |
| 2017 | $1,992 | $87,400 | $0 | $0 |
| 2016 | $1,980 | $82,200 | $0 | $0 |
| 2015 | $1,890 | $78,700 | $0 | $0 |
| 2014 | $1,890 | $77,500 | $0 | $0 |
Agents Affiliated with this Home
-
Ann Sandberg
A
Seller's Agent in 2020
Ann Sandberg
Keller Williams GR East
(616) 322-4930
7 Total Sales
-
Josh Livingston

Buyer's Agent in 2020
Josh Livingston
JH Realty Partners
(616) 550-2251
96 Total Sales
Map
Source: Southwestern Michigan Association of REALTORS®
MLS Number: 20026214
APN: 70-14-13-306-007
- 7482 Thomas Ave
- 7396 Sandelwood St
- 7728 Coachman Ln
- 7636 Walnut Ave
- 949 Village Ln Unit 149
- 610 Summerset Dr
- 6786 Waterview Dr SW
- 7740 Chickadee Dr
- 8324 Wallinwood Springs Dr Unit 15
- 8299 Golfside Dr
- 99 Sunnybrook Dr SW
- 1451 Rosewood St
- 271 Sunnyview Dr SW
- 7475 Astronaut Ave
- 7569 Astronaut Ave
- 6501 Andre's Crossing Unit 14
- 7359 Eastlane Ave
- 6470 8th Ave SW
- 6538 Oakland Dr
- 7084 Eastwood Ave
- 7482 Louise Ave
- 7468 Louise Ave
- 7494 Louise Ave
- 7481 Thomas Ave
- 7469 Thomas Ave
- 7495 Thomas Ave
- 7454 Louise Ave
- 7510 Louise Ave
- 7481 Louise Ave
- 7469 Louise Ave
- 7495 Louise Ave
- 7431 Thomas Ave
- 7511 Thomas Ave
- 7455 Louise Ave
- 7511 Louise Ave
- 7470 Louise Ave
- 7524 Louise Ave
- 7476 Belvue Ln
- 7425 Thomas Ave
- 7525 Thomas Ave
