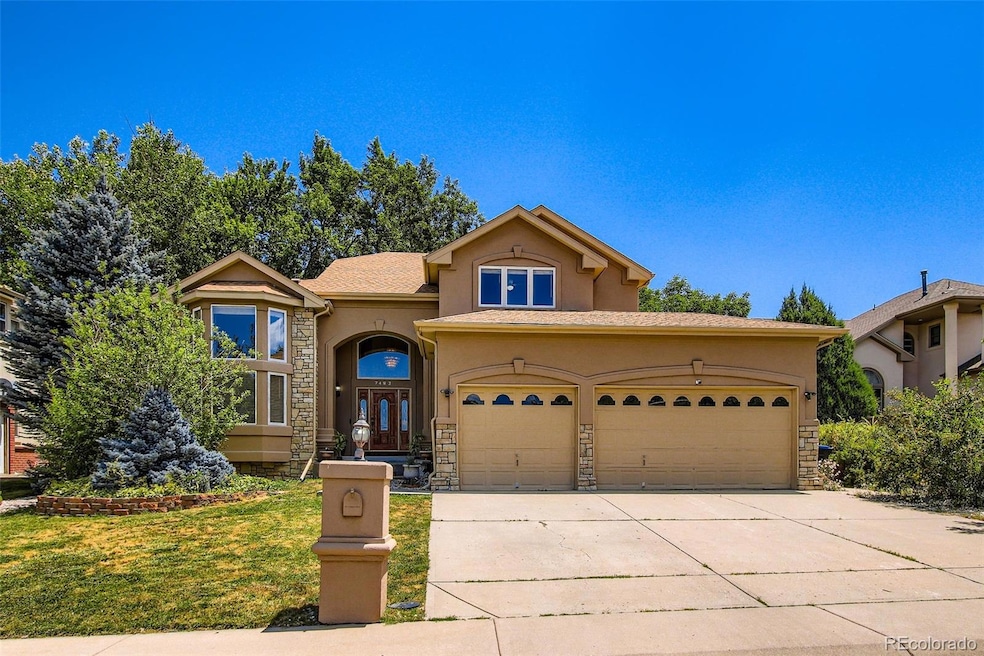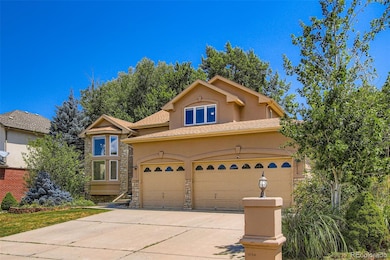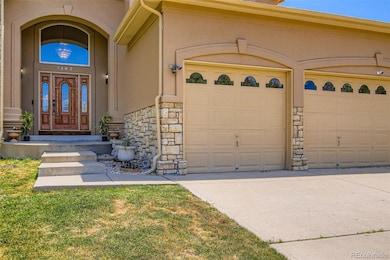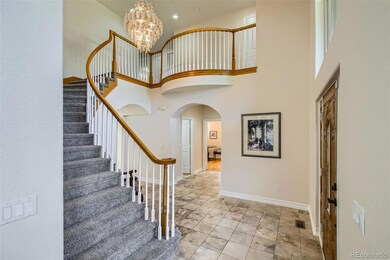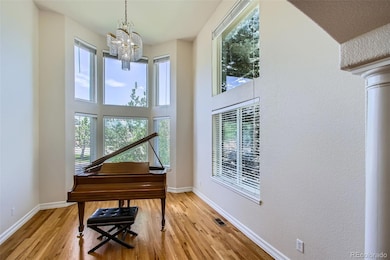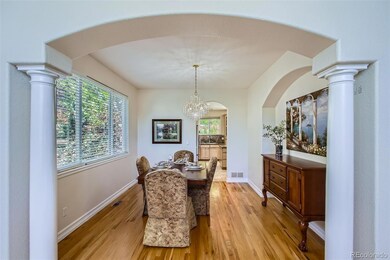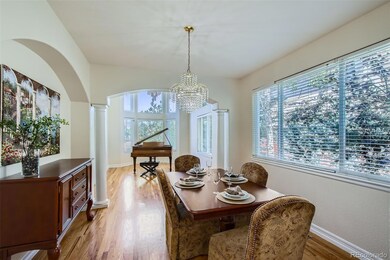7482 Routt Ln Arvada, CO 80005
Harvest Lane NeighborhoodEstimated payment $5,756/month
Highlights
- Mountain View
- Contemporary Architecture
- Loft
- Deck
- Vaulted Ceiling
- Den
About This Home
This is it! You can stop shopping because you'll want to write an offer on THIS one after you tour this beautiful home! Conveniently located in Arvada near schools, shopping, dining, microbreweries, coffee shops, sporting and other activities, this is a perfect place to love your life for a very long time! On your first step inside this home, you'll be greeted by the stunning, grand entryway with its curved staircase, vaulted ceiling, art / vase niche and wide, welcoming vestibule. Brand new carpet from stairs on up, and freshly painted throughout! There's almost too much about this property to pick a favorite feature. The architectural features in this home are what truly makes it special! The "piano room" is large enough for a grand piano and has a lovely chandelier, soaring windows two-stories high, stone-tile flooring, and the adjacent formal dining room with a soft "eyebrow" archway & pillars. Continue to the kitchen with more custom-installed granite countertops than you'll know how to fill! Imagine the parties, family gatherings or multi-course meals you'll enjoy prepping here. A previous owner was a "stone guy" and so his passion and skill carries on into the living room where more gorgeous granite was used to build the fireplace surround and shelves. From hardwood floor to tray ceiling, from the soft-archway to the fireplace, the living room in this house is both inviting and fancy at the same time! Also on the main level is a large office with southern light and French doors! Curved staircase takes you up to the 4 bedrooms: Enjoy the huge primary bedroom with tray ceiling, spacious bath & walk-in closet; 2nd primary with private bath; and two more bedrooms with a "Jack & Jill" bath between them. "Newer" roof; hot tub connections in back; huge 3-car garage. Easy commute to Denver or Boulder; quick trip uphill to ski or hike; just 25 minutes to world-famous Red Rocks Amphitheater... SO much to love about living right here! Come buy your slice of perfection!
Listing Agent
HomeSmart Brokerage Email: cathy@realtormaz.com,720-840-4371 License #100050091 Listed on: 07/10/2025

Co-Listing Agent
HomeSmart Brokerage Email: cathy@realtormaz.com,720-840-4371 License #100106248
Home Details
Home Type
- Single Family
Est. Annual Taxes
- $4,768
Year Built
- Built in 2000
Lot Details
- 8,451 Sq Ft Lot
- Cul-De-Sac
- West Facing Home
- Level Lot
- Front and Back Yard Sprinklers
- Grass Covered Lot
- Property is zoned R-L
HOA Fees
- $83 Monthly HOA Fees
Parking
- 3 Car Attached Garage
Home Design
- Contemporary Architecture
- Composition Roof
- Stone Siding
- Stucco
Interior Spaces
- 2-Story Property
- Vaulted Ceiling
- Ceiling Fan
- Window Treatments
- Entrance Foyer
- Family Room with Fireplace
- Den
- Loft
- Mountain Views
- Basement Fills Entire Space Under The House
- Fire and Smoke Detector
Kitchen
- Eat-In Kitchen
- Oven
- Range
- Microwave
- Dishwasher
Bedrooms and Bathrooms
- 4 Bedrooms
- Walk-In Closet
Laundry
- Dryer
- Washer
Schools
- Fremont Elementary School
- Oberon Middle School
- Arvada West High School
Additional Features
- Smoke Free Home
- Deck
- Forced Air Heating and Cooling System
Community Details
- Association fees include ground maintenance, trash
- Simms Place Community Association, Phone Number (303) 555-5555
- Simms Place Subdivision
Listing and Financial Details
- Exclusions: All personal possessions of Seller and all Staging items
- Assessor Parcel Number 414935
Map
Home Values in the Area
Average Home Value in this Area
Tax History
| Year | Tax Paid | Tax Assessment Tax Assessment Total Assessment is a certain percentage of the fair market value that is determined by local assessors to be the total taxable value of land and additions on the property. | Land | Improvement |
|---|---|---|---|---|
| 2024 | $4,774 | $49,222 | $13,357 | $35,865 |
| 2023 | $4,774 | $49,222 | $13,357 | $35,865 |
| 2022 | $4,577 | $46,741 | $10,303 | $36,438 |
| 2021 | $4,653 | $48,086 | $10,599 | $37,487 |
| 2020 | $4,337 | $44,947 | $10,211 | $34,736 |
| 2019 | $4,279 | $44,947 | $10,211 | $34,736 |
| 2018 | $4,135 | $42,226 | $7,679 | $34,547 |
| 2017 | $3,785 | $42,226 | $7,679 | $34,547 |
| 2016 | $3,832 | $40,271 | $7,579 | $32,692 |
| 2015 | $3,453 | $40,271 | $7,579 | $32,692 |
| 2014 | $3,453 | $34,103 | $6,617 | $27,486 |
Property History
| Date | Event | Price | List to Sale | Price per Sq Ft |
|---|---|---|---|---|
| 10/11/2025 10/11/25 | Price Changed | $999,000 | -3.0% | $326 / Sq Ft |
| 07/10/2025 07/10/25 | For Sale | $1,030,000 | -- | $336 / Sq Ft |
Purchase History
| Date | Type | Sale Price | Title Company |
|---|---|---|---|
| Interfamily Deed Transfer | -- | None Available | |
| Warranty Deed | $383,000 | Heritage Title | |
| Interfamily Deed Transfer | -- | None Available | |
| Warranty Deed | $70,000 | First American Heritage Titl |
Mortgage History
| Date | Status | Loan Amount | Loan Type |
|---|---|---|---|
| Open | $376,062 | FHA |
Source: REcolorado®
MLS Number: 9933845
APN: 29-333-02-048
- 7454 Queen Cir
- 11825 W 73rd Dr
- 7506 Urban Ct
- 7170 Simms St Unit 104
- 7130 Simms St Unit 207
- 11290 W 77th Dr
- 7070 Routt St
- 7080 Simms St Unit 204
- 7631 Oak St
- 11854 W 76th Ln
- 11495 W 77th Dr
- 11802 W 77th Dr
- 11921 W 70th Place
- 10512 W 75th Ave
- 7154 Welch Ct
- 7943 Pierson Way
- 7049 Van Gordon Ct
- 6984 Owens St
- 6943 Oak Way
- 6980 Oak St
- 7010 Simms St
- 11535 W 70th Place
- 6898 Newman St
- 6400-6454 Simms St
- 6684 Zang Ct
- 6596 Iris Way
- 6388 Nelson Ct
- 9165 W 74th Ave
- 10810 W 63rd Ave
- 6397 Brooks Dr
- 6097 Quail Ct
- 6283 Yank Ct
- 10400 W 62nd Place
- 6068 Vivian Ct
- 5905 Nelson Ct
- 9145 Oberon Rd
- 12155 W 58th Place
- 7865 Allison Way
- 5904 Zinnia Ct
- 9855 W 59th Ave
