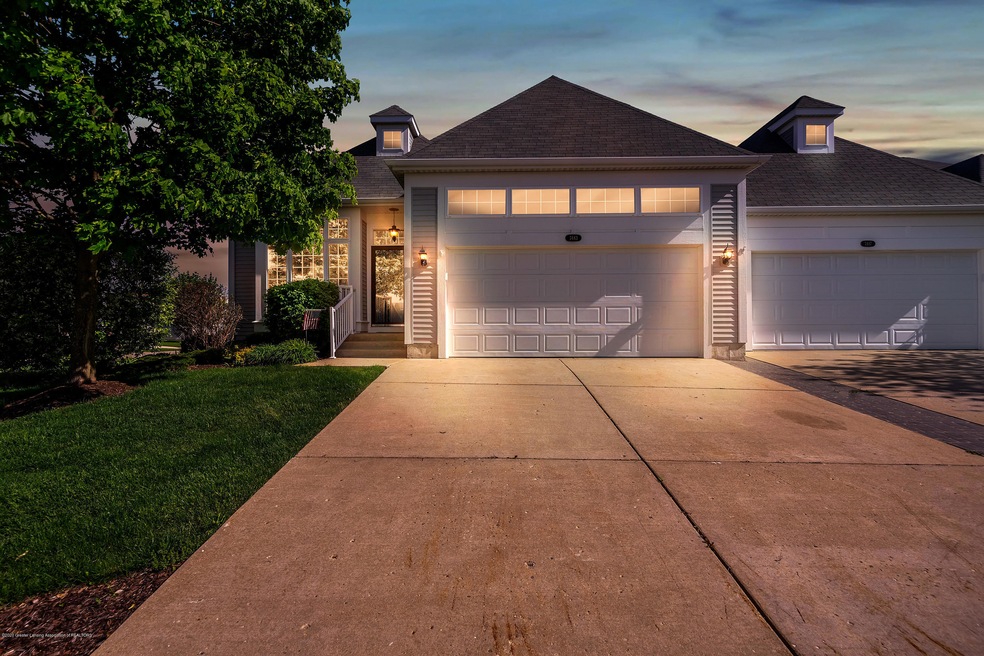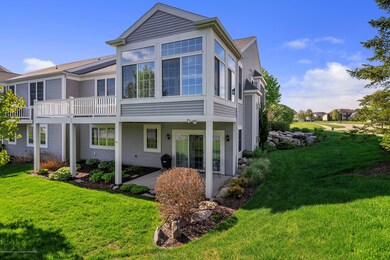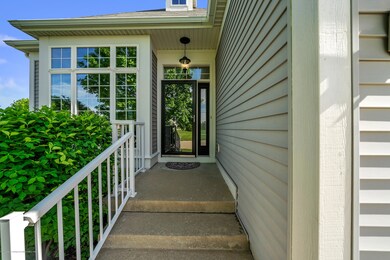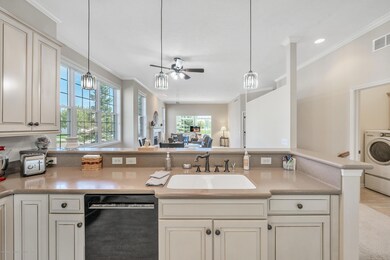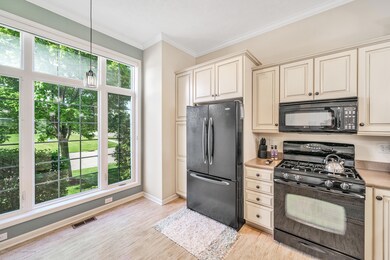
7483 Roxborough Ln Unit 36 Grand Ledge, MI 48837
Highlights
- Home fronts a pond
- Deck
- 2 Fireplaces
- Leon W. Hayes Middle School Rated A-
- Ranch Style House
- Sun or Florida Room
About This Home
As of July 2020Condo living at its best in Point West!! Lots of room to spread out in your 3 bedroom, 3 bath home. As you enter your new home, you will note the abundance of natural light from this end unit with extra windows (professional window treatments), open floor plan and 10 ft. ceilings. Enjoy the pond from your spacious light filled sunroom, deck, walk out lower level, or the master en suite which boasts double vanity, soaking tub, seated shower and HUGE walk in closet! Condo features 2 gas fireplaces for those chilly Michigan evenings. First floor laundry with newer washer and dryer. This gem won't last so call for your personal showing today!
Last Agent to Sell the Property
Deanna Powers
EXIT Realty Select Partners License #6501384353 Listed on: 05/22/2020
Property Details
Home Type
- Condominium
Est. Annual Taxes
- $4,827
Year Built
- Built in 2006
Lot Details
- Home fronts a pond
- South Facing Home
- Sprinkler System
HOA Fees
- $250 Monthly HOA Fees
Parking
- 2 Car Attached Garage
- Parking Storage or Cabinetry
Home Design
- Ranch Style House
- Shingle Roof
- Vinyl Siding
Interior Spaces
- Ceiling Fan
- 2 Fireplaces
- Gas Fireplace
- Entrance Foyer
- Family Room
- Living Room
- Formal Dining Room
- Sun or Florida Room
- Home Security System
Kitchen
- Gas Range
- Microwave
- Dishwasher
- Solid Surface Countertops
- Disposal
Bedrooms and Bathrooms
- 3 Bedrooms
Laundry
- Laundry on main level
- Dryer
- Washer
Finished Basement
- Basement Fills Entire Space Under The House
- Exterior Basement Entry
- Bedroom in Basement
Outdoor Features
- Deck
- Covered patio or porch
Utilities
- Humidifier
- Forced Air Heating and Cooling System
- Heating System Uses Natural Gas
- Gas Water Heater
- High Speed Internet
Community Details
Overview
- Association fees include trash, liability insurance, lawn care, fire insurance, exterior maintenance
- Pointe West Association
- Pointe West Subdivision
Security
- Fire and Smoke Detector
Ownership History
Purchase Details
Home Financials for this Owner
Home Financials are based on the most recent Mortgage that was taken out on this home.Purchase Details
Home Financials for this Owner
Home Financials are based on the most recent Mortgage that was taken out on this home.Purchase Details
Purchase Details
Home Financials for this Owner
Home Financials are based on the most recent Mortgage that was taken out on this home.Similar Homes in Grand Ledge, MI
Home Values in the Area
Average Home Value in this Area
Purchase History
| Date | Type | Sale Price | Title Company |
|---|---|---|---|
| Warranty Deed | $330,000 | Bell Title Agency Of Okemos | |
| Warranty Deed | $299,900 | Transnation Title Agency | |
| Interfamily Deed Transfer | -- | None Available | |
| Warranty Deed | $293,421 | Trans |
Mortgage History
| Date | Status | Loan Amount | Loan Type |
|---|---|---|---|
| Open | $210,000 | New Conventional | |
| Previous Owner | $220,000 | New Conventional | |
| Previous Owner | $226,000 | New Conventional | |
| Previous Owner | $231,000 | Unknown | |
| Previous Owner | $234,730 | Fannie Mae Freddie Mac |
Property History
| Date | Event | Price | Change | Sq Ft Price |
|---|---|---|---|---|
| 07/24/2020 07/24/20 | Sold | $330,000 | -2.9% | $113 / Sq Ft |
| 05/22/2020 05/22/20 | For Sale | $339,900 | +13.3% | $116 / Sq Ft |
| 10/08/2018 10/08/18 | Sold | $299,900 | 0.0% | $75 / Sq Ft |
| 08/20/2018 08/20/18 | Pending | -- | -- | -- |
| 08/17/2018 08/17/18 | Price Changed | $299,900 | +3.8% | $75 / Sq Ft |
| 08/17/2018 08/17/18 | For Sale | $289,000 | -- | $73 / Sq Ft |
Tax History Compared to Growth
Tax History
| Year | Tax Paid | Tax Assessment Tax Assessment Total Assessment is a certain percentage of the fair market value that is determined by local assessors to be the total taxable value of land and additions on the property. | Land | Improvement |
|---|---|---|---|---|
| 2025 | $9,957 | $187,300 | $0 | $0 |
| 2024 | $6,657 | $176,800 | $0 | $0 |
| 2023 | $6,266 | $166,700 | $0 | $0 |
| 2022 | $8,589 | $156,200 | $0 | $0 |
| 2021 | $8,241 | $150,300 | $0 | $0 |
| 2020 | $4,893 | $147,500 | $0 | $0 |
| 2019 | $4,827 | $130,778 | $0 | $0 |
| 2018 | $4,054 | $122,600 | $0 | $0 |
| 2017 | $3,982 | $122,100 | $0 | $0 |
| 2016 | -- | $117,300 | $0 | $0 |
| 2015 | -- | $112,400 | $0 | $0 |
| 2014 | -- | $108,610 | $0 | $0 |
| 2013 | -- | $106,900 | $0 | $0 |
Agents Affiliated with this Home
-
D
Seller's Agent in 2020
Deanna Powers
EXIT Realty Select Partners
-
L
Seller's Agent in 2018
Liz Horford
Coldwell Banker Professionals-Delta
Map
Source: Greater Lansing Association of Realtors®
MLS Number: 246199
APN: 040-069-450-360-00
- 10889 Pointe Blvd W
- 10648 Bobsyl Ln
- 11195 Prestwick Dr
- 11161 Stoney Brook Dr Unit 44
- 8713 Wintergreen St
- 6936 Dickson Dr
- 7237 Rock Bridge Rd
- 8522 Ember Glen Pass
- 11610 Hibiscus Ln
- 8505 Ember Glen Pass
- 6695 Dickson Dr
- 6695 Dickson Dr
- 6695 Dickson Dr
- 6695 Dickson Dr
- 6695 Dickson Dr
- 6695 Dickson Dr
- 6695 Dickson Dr
- 6695 Dickson Dr
- 6695 Dickson Dr
- 6695 Dickson Dr
