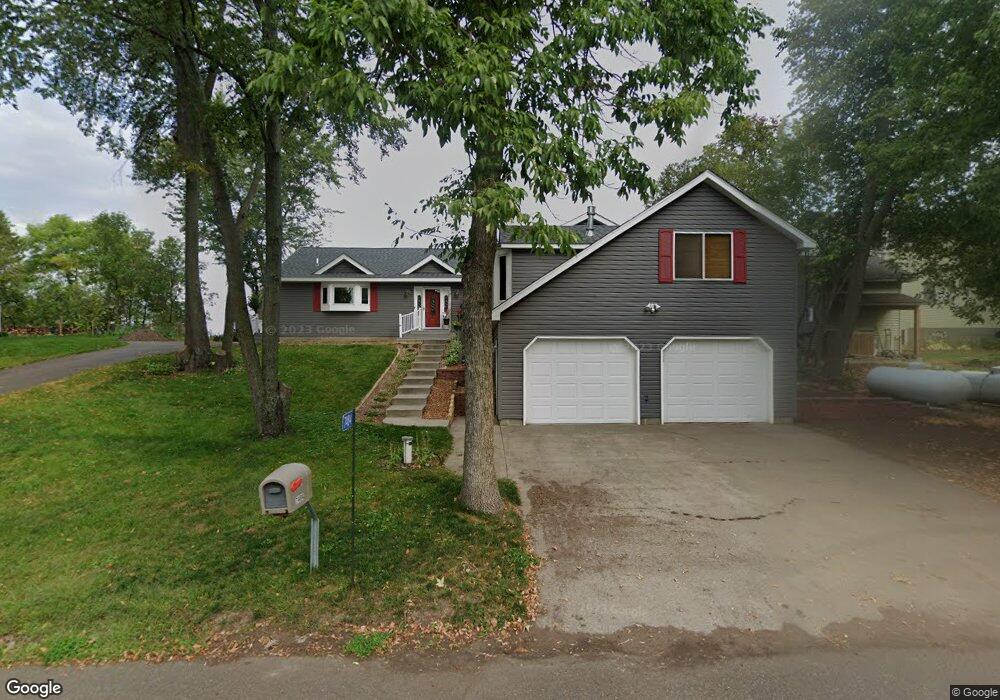7484 Blair Way Wahkon, MN 56386
Estimated Value: $674,074 - $743,000
3
Beds
3
Baths
3,200
Sq Ft
$224/Sq Ft
Est. Value
About This Home
This home is located at 7484 Blair Way, Wahkon, MN 56386 and is currently estimated at $717,769, approximately $224 per square foot. 7484 Blair Way is a home located in Mille Lacs County with nearby schools including Onamia Secondary School.
Ownership History
Date
Name
Owned For
Owner Type
Purchase Details
Closed on
Sep 25, 2020
Sold by
Kuecker Larry D and Kuecker Karen K
Bought by
Majd Trust
Current Estimated Value
Create a Home Valuation Report for This Property
The Home Valuation Report is an in-depth analysis detailing your home's value as well as a comparison with similar homes in the area
Home Values in the Area
Average Home Value in this Area
Purchase History
| Date | Buyer | Sale Price | Title Company |
|---|---|---|---|
| Majd Trust | $540,000 | East Central Title Trust |
Source: Public Records
Tax History Compared to Growth
Tax History
| Year | Tax Paid | Tax Assessment Tax Assessment Total Assessment is a certain percentage of the fair market value that is determined by local assessors to be the total taxable value of land and additions on the property. | Land | Improvement |
|---|---|---|---|---|
| 2025 | $6,088 | $631,300 | $206,700 | $424,600 |
| 2024 | $5,606 | $611,800 | $195,000 | $416,800 |
| 2023 | $5,350 | $579,000 | $179,700 | $399,300 |
| 2022 | $4,784 | $537,800 | $160,100 | $377,700 |
| 2021 | $4,154 | $402,200 | $140,800 | $261,400 |
| 2020 | $3,996 | $361,900 | $154,700 | $207,200 |
| 2019 | $4,060 | $323,200 | $150,300 | $172,900 |
| 2018 | $3,762 | $326,400 | $154,700 | $171,700 |
| 2017 | $3,922 | $300,200 | $141,800 | $158,400 |
| 2016 | $3,794 | $0 | $0 | $0 |
| 2015 | $4,046 | $0 | $0 | $0 |
| 2014 | $4,046 | $0 | $0 | $0 |
Source: Public Records
Map
Nearby Homes
- 7582 Tailor Rd
- 7112 Blair Way
- TBD Lot 12 Fairway Ln
- TBD Lot # 6 Fairway Ln
- TBD Lot# 16 Par 5 Dr
- 8332 Par 5 Dr
- 8304 Tuxedo Rd Unit 345
- 8344 Tuxedo Rd Unit 337
- 40276 Fairway Ln
- 40186 Par 5 Dr
- 39953 Pioneer Ln
- 000 Mesabi Way
- 39872 E Moose Ln
- 608 W Broadway St
- TBD Summit Rd
- 9736 State Highway 27
- xx 388th St
- xxx 388th St
- 7694 Stevens Rd
- 38681 100th Ave
- 7526 Tailor Rd
- 7456 Blair Way
- 7526 7526 Tailor-Road-
- 7578 Tailor Rd
- 7428 Blair Way
- 7594 Tailor Rd
- 7389 Blair Way
- 7608 Tailor Rd
- 7376 Blair Way
- 7364 Blair Way
- 7662 Tailor Rd
- 7352 Blair Way
- 7348 Blair Way
- 7336 Blair Way
- 7726 Tailor Rd
- 7701 Tailor Rd
- 7038 Blair Way
- 7824 Tailor Rd
- 7312 Blair Way
- 7308 Blair Way
