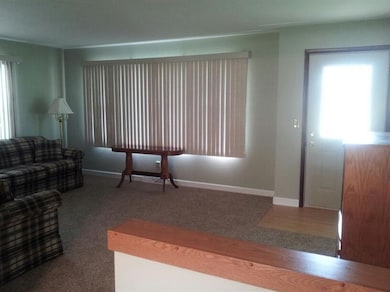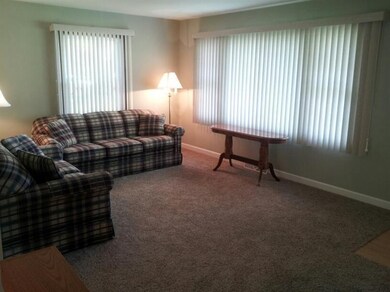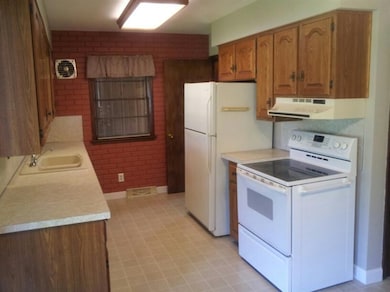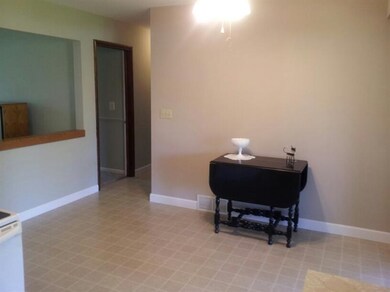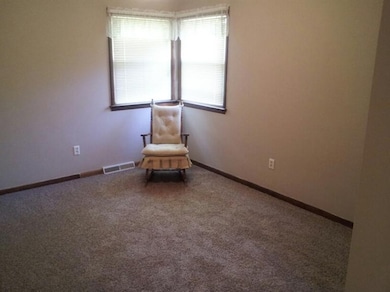
7484 Walnut Ave Jenison, MI 49428
Estimated Value: $294,000 - $335,000
Highlights
- Deck
- Wooded Lot
- Attached Garage
- Jenison Junior High School Rated A
- Screened Porch
- Shed
About This Home
As of July 2012Cute cute cute!! Ready to move in..New paint, carpet, flooring, newer windows, breezway flooring, partly finished basement, 3 bedroom, 1.5 bath ranch. Central air, fenced rear yard, screened in porch and attached 2-stall garage. Appliances included.
Last Agent to Sell the Property
Jack Hoogewind
Five Star Real Estate (Grandv) License #6501295951 Listed on: 05/15/2012

Last Buyer's Agent
Heather Lauren
Agent History
Home Details
Home Type
- Single Family
Est. Annual Taxes
- $1,373
Year Built
- Built in 1955
Lot Details
- 0.28 Acre Lot
- Lot Dimensions are 94x132
- Wooded Lot
Parking
- Attached Garage
Home Design
- Composition Roof
- Vinyl Siding
Interior Spaces
- 1-Story Property
- Replacement Windows
- Screened Porch
- Basement Fills Entire Space Under The House
Kitchen
- Oven
- Dishwasher
- Disposal
Bedrooms and Bathrooms
- 3 Main Level Bedrooms
Laundry
- Dryer
- Washer
Outdoor Features
- Deck
- Shed
Utilities
- Forced Air Heating and Cooling System
- Heating System Uses Natural Gas
Ownership History
Purchase Details
Home Financials for this Owner
Home Financials are based on the most recent Mortgage that was taken out on this home.Purchase Details
Similar Homes in Jenison, MI
Home Values in the Area
Average Home Value in this Area
Purchase History
| Date | Buyer | Sale Price | Title Company |
|---|---|---|---|
| Andree Theodore | $119,000 | Chicago Title | |
| Gainer Alvin D | -- | None Available |
Mortgage History
| Date | Status | Borrower | Loan Amount |
|---|---|---|---|
| Open | Andree Theodore | $140,000 | |
| Previous Owner | Andree Theodore | $116,844 | |
| Previous Owner | Thomas Dewey | $40,000 |
Property History
| Date | Event | Price | Change | Sq Ft Price |
|---|---|---|---|---|
| 07/03/2012 07/03/12 | Sold | $119,000 | 0.0% | $82 / Sq Ft |
| 05/20/2012 05/20/12 | Pending | -- | -- | -- |
| 05/15/2012 05/15/12 | For Sale | $119,000 | -- | $82 / Sq Ft |
Tax History Compared to Growth
Tax History
| Year | Tax Paid | Tax Assessment Tax Assessment Total Assessment is a certain percentage of the fair market value that is determined by local assessors to be the total taxable value of land and additions on the property. | Land | Improvement |
|---|---|---|---|---|
| 2024 | $1,710 | $132,200 | $0 | $0 |
| 2023 | $1,632 | $118,500 | $0 | $0 |
| 2022 | $1,792 | $97,100 | $0 | $0 |
| 2021 | $1,740 | $90,600 | $0 | $0 |
| 2020 | $1,721 | $80,400 | $0 | $0 |
| 2019 | $1,702 | $72,700 | $0 | $0 |
| 2018 | $1,588 | $66,900 | $0 | $0 |
| 2017 | $1,560 | $64,900 | $0 | $0 |
| 2016 | $1,550 | $60,800 | $0 | $0 |
| 2015 | $1,466 | $58,400 | $0 | $0 |
| 2014 | $1,466 | $57,400 | $0 | $0 |
Agents Affiliated with this Home
-
J
Seller's Agent in 2012
Jack Hoogewind
Five Star Real Estate (Grandv)
15 Total Sales
-
H
Buyer's Agent in 2012
Heather Lauren
Agent History
Map
Source: Southwestern Michigan Association of REALTORS®
MLS Number: 12027030
APN: 70-14-14-427-021
- 7636 Walnut Ave
- 7635 Sally Dr
- 7396 Sandelwood St
- 7482 Thomas Ave
- 7728 Coachman Ln
- 949 Village Ln Unit 149
- 7694 Thomas Ave
- 7740 Chickadee Dr
- 7475 Astronaut Ave
- 7569 Astronaut Ave
- 610 Summerset Dr
- 7879 Ridgewood Dr
- 1451 Rosewood St
- 7359 Eastlane Ave
- 7084 Eastwood Ave
- 1692 Southlawn St
- 6786 Waterview Dr SW
- 8299 Golfside Dr
- 7252 Heatherwood Dr
- 8147 Willa Springs Dr Unit 10
- 7484 Walnut Ave
- 7470 Walnut Ave
- 7500 Walnut Ave
- 7510 Bayview Ave
- 7510 Bayview Ave Unit 7512
- 7514 Walnut Ave
- 7456 Walnut Ave
- 7487 Walnut Ave
- 945 Miede St
- 7501 Walnut Ave
- 7471 Walnut Ave
- 7496 Bayview Ave
- 7486 Bayview Ave
- 7486 Bayview Ave Unit 7488
- 946 Twin Home St
- 948 Twin Home St
- 7515 Walnut Ave
- 946 Twin Home St
- 7528 Walnut Ave
- 7492 Terrace Ln

