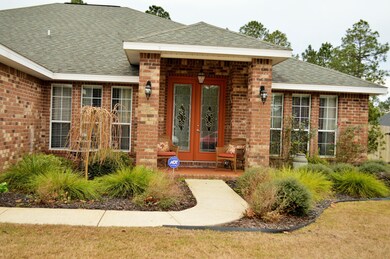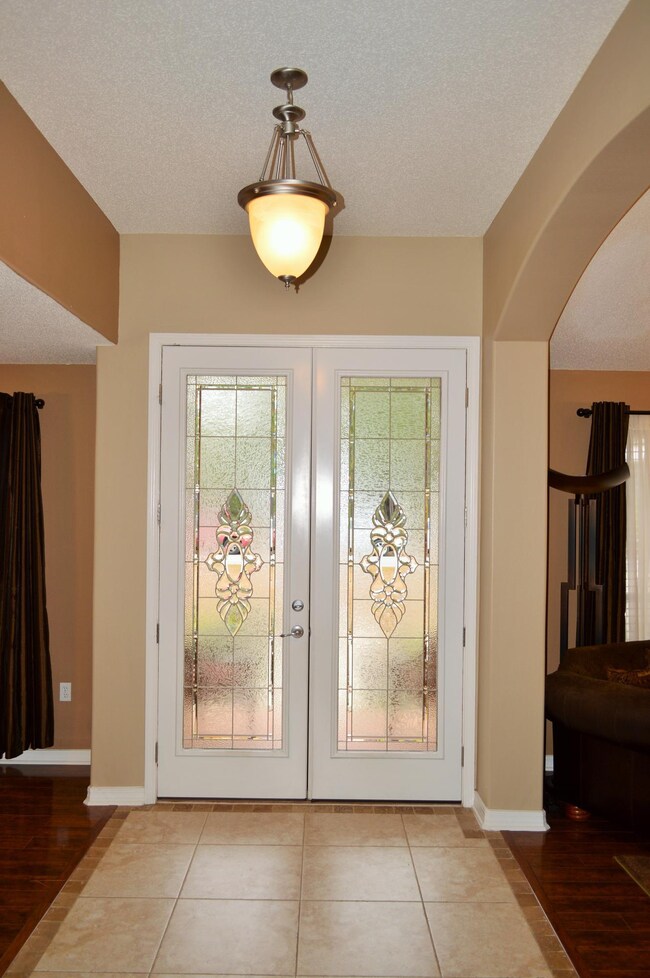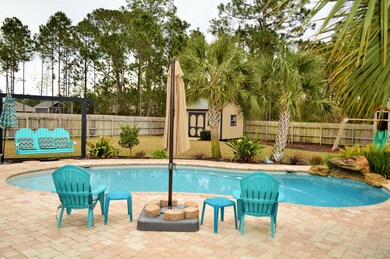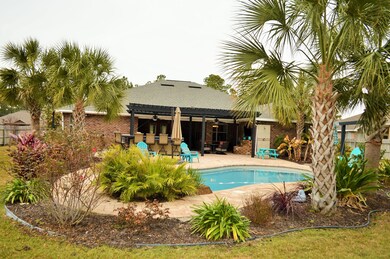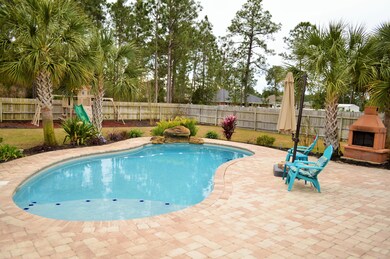
7485 Brevard St Navarre, FL 32566
Highlights
- Boat Dock
- Beach
- Fitness Center
- West Navarre Intermediate School Rated A-
- Golf Course Community
- In Ground Pool
About This Home
As of October 2020Magnificent solid brick beauty with 4 bedrooms,3 baths,3 car garage and gunite pool. Tiled foyer leads to great room,dining area,office all with hardwood flooring. Gourment kitchen with granite countertops,island,stainless appliances,tile flooring. Split bedroom plan with Master having two walk-in closets. Master bath with whirlpool tub and separate shower,double cultured vanties. Huge second bedroom with bathroom access. Entertain family and friends outside with covered lanai and pergola with 3 ceiling fans, outdoor kitchen with 2 gas grills,refrigerator, kegerator. Swim in gunite pool with waterfalls and wash off at outside shower and then refresh in 8 person hot tub. Playground and big storage shed convey. One year warranty completes the move in ready home.
Last Agent to Sell the Property
COLDWELL BANKER REALTY License #SL3049376 Listed on: 01/14/2016

Last Buyer's Agent
Jodi Van Wagner
EMERALD COAST REALTY PROS
Home Details
Home Type
- Single Family
Est. Annual Taxes
- $2,293
Year Built
- Built in 2007
Lot Details
- 0.46 Acre Lot
- Lot Dimensions are 100 x 200
- Privacy Fence
- Back Yard Fenced
- Sprinkler System
- Cleared Lot
- Lawn Pump
Parking
- 3 Car Attached Garage
- 6 Driveway Spaces
- Automatic Garage Door Opener
Home Design
- Traditional Architecture
- Brick Exterior Construction
- Slab Foundation
- Frame Construction
- Dimensional Roof
- Ridge Vents on the Roof
Interior Spaces
- 2,673 Sq Ft Home
- 1-Story Property
- High Ceiling
- Ceiling Fan
- Fireplace
- Double Pane Windows
- Window Treatments
- Great Room
- Breakfast Room
- Dining Area
- Home Office
- Game Room
- Pull Down Stairs to Attic
- Fire and Smoke Detector
- Washer and Dryer Hookup
Kitchen
- Electric Oven
- Self-Cleaning Oven
- Stove
- Induction Cooktop
- Microwave
- Dishwasher
- Kitchen Island
- Disposal
Flooring
- Wood
- Wall to Wall Carpet
- Tile
Bedrooms and Bathrooms
- 3 Bedrooms
- Split Bedroom Floorplan
- Walk-In Closet
- Dressing Area
- 3 Full Bathrooms
- Cultured Marble Bathroom Countertops
- Dual Vanity Sinks in Primary Bathroom
- Whirlpool Bathtub
- Separate Shower in Primary Bathroom
- Bathtub Includes Tile Surround
- Separate Shower
Pool
- In Ground Pool
- Gunite Pool
- Spa
Outdoor Features
- Covered patio or porch
- Outdoor Fireplace
- Outdoor Grill
Schools
- West Navarre Elementary School
- Woodlawn Beach Middle School
- Navarre High School
Utilities
- Central Heating and Cooling System
- Electric Water Heater
- Cable TV Available
Listing and Financial Details
- Assessor Parcel Number 18-2S-26-1920-20400-0270
Community Details
Overview
- Property has a Home Owners Association
- Association fees include land recreation, management, master, recreational faclty
- Hbts Association
- Holley By The Sea Subdivision
- The community has rules related to covenants
Amenities
- Community Gazebo
- Community Barbecue Grill
- Picnic Area
- Recreation Room
Recreation
- Boat Dock
- Community Boat Launch
- Beach
- Golf Course Community
- Tennis Courts
- Community Playground
- Fitness Center
- Community Pool
- Fishing
Ownership History
Purchase Details
Home Financials for this Owner
Home Financials are based on the most recent Mortgage that was taken out on this home.Purchase Details
Home Financials for this Owner
Home Financials are based on the most recent Mortgage that was taken out on this home.Purchase Details
Home Financials for this Owner
Home Financials are based on the most recent Mortgage that was taken out on this home.Purchase Details
Home Financials for this Owner
Home Financials are based on the most recent Mortgage that was taken out on this home.Purchase Details
Home Financials for this Owner
Home Financials are based on the most recent Mortgage that was taken out on this home.Similar Homes in Navarre, FL
Home Values in the Area
Average Home Value in this Area
Purchase History
| Date | Type | Sale Price | Title Company |
|---|---|---|---|
| Warranty Deed | $394,900 | Attorney | |
| Warranty Deed | $370,000 | Attorney | |
| Warranty Deed | $330,000 | Reliable Land Title Corp | |
| Warranty Deed | $314,000 | Attorney | |
| Warranty Deed | $65,000 | Attorney |
Mortgage History
| Date | Status | Loan Amount | Loan Type |
|---|---|---|---|
| Open | $394,900 | VA | |
| Previous Owner | $290,000 | VA | |
| Previous Owner | $297,000 | VA | |
| Previous Owner | $308,375 | VA | |
| Previous Owner | $314,000 | VA | |
| Previous Owner | $236,250 | Construction |
Property History
| Date | Event | Price | Change | Sq Ft Price |
|---|---|---|---|---|
| 10/20/2020 10/20/20 | Sold | $394,900 | 0.0% | $148 / Sq Ft |
| 10/20/2020 10/20/20 | For Sale | $394,900 | +6.7% | $148 / Sq Ft |
| 09/03/2020 09/03/20 | Pending | -- | -- | -- |
| 04/02/2019 04/02/19 | Sold | $370,000 | 0.0% | $138 / Sq Ft |
| 04/02/2019 04/02/19 | For Sale | $370,000 | +12.1% | $138 / Sq Ft |
| 02/26/2019 02/26/19 | Pending | -- | -- | -- |
| 06/14/2016 06/14/16 | Sold | $330,000 | 0.0% | $123 / Sq Ft |
| 03/31/2016 03/31/16 | Pending | -- | -- | -- |
| 01/14/2016 01/14/16 | For Sale | $330,000 | -- | $123 / Sq Ft |
Tax History Compared to Growth
Tax History
| Year | Tax Paid | Tax Assessment Tax Assessment Total Assessment is a certain percentage of the fair market value that is determined by local assessors to be the total taxable value of land and additions on the property. | Land | Improvement |
|---|---|---|---|---|
| 2024 | $225 | $361,669 | -- | -- |
| 2023 | $225 | $351,135 | $0 | $0 |
| 2022 | $211 | $340,908 | $0 | $0 |
| 2021 | $202 | $330,979 | $49,500 | $281,479 |
| 2020 | $202 | $297,994 | $0 | $0 |
| 2019 | $3,048 | $270,431 | $0 | $0 |
| 2018 | $3,036 | $265,389 | $0 | $0 |
| 2017 | $3,035 | $259,930 | $0 | $0 |
| 2016 | $2,248 | $206,162 | $0 | $0 |
| 2015 | $2,293 | $204,729 | $0 | $0 |
| 2014 | $2,313 | $203,104 | $0 | $0 |
Agents Affiliated with this Home
-
Amanda Hurd

Seller's Agent in 2020
Amanda Hurd
Hurd Real Estate & Company LLC
(850) 375-3570
31 in this area
292 Total Sales
-
Jodi Van Wagner

Seller's Agent in 2019
Jodi Van Wagner
Keller Williams Realty Navarre
(850) 723-1907
66 in this area
145 Total Sales
-
MICHAEL SIMPSON

Seller's Agent in 2016
MICHAEL SIMPSON
COLDWELL BANKER REALTY
(850) 206-4553
31 in this area
112 Total Sales
Map
Source: Navarre Area Board of REALTORS®
MLS Number: 744614
APN: 18-2S-26-1920-20400-0270
- 7478 Brevard St
- 7445 Brevard St
- 7522 Treasure St
- 7532 Brewster St
- 2424 Pineneedle Dr
- 2411 Tumbleweed Dr
- 7358 Brevard St
- 2388 Tumbleweed Dr
- 7584 Woodmont Rd
- 2535 Lovewood Dr
- 2657 Hidden Estates Cir
- 2602 Hidden Estates Cir
- 2661 Hidden Estates Cir
- 7580 E Bay Blvd
- 7237 Brinkley St
- 7530 Blackjack Cir
- 00 Gable Lake Rd
- 7394 Calle Ln
- 2791 Grand Bay Ct
- 7199 Riverview St

