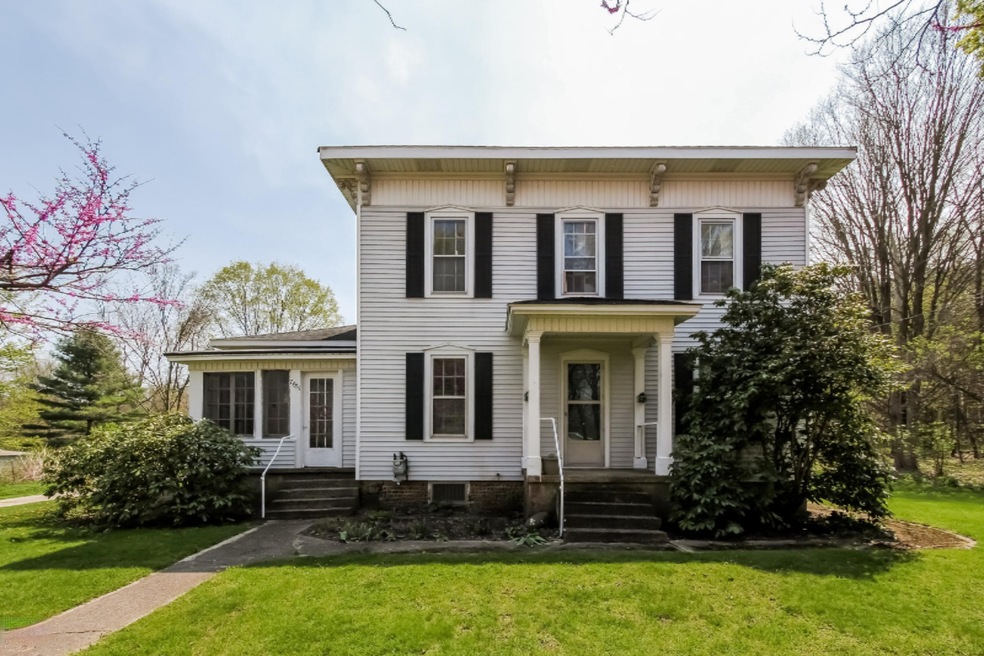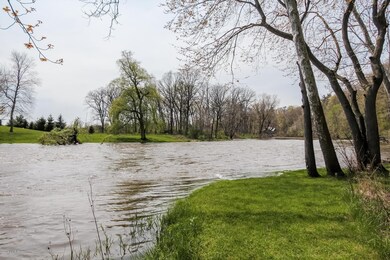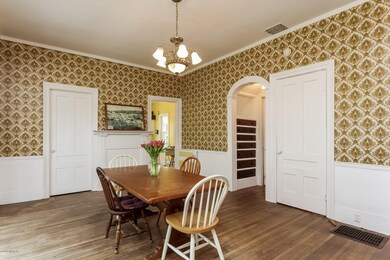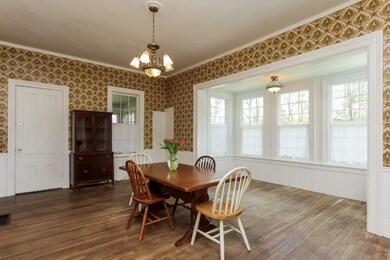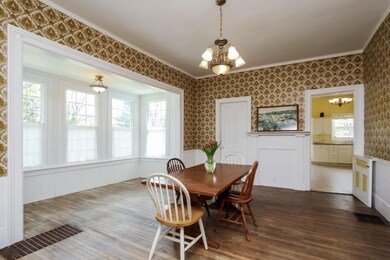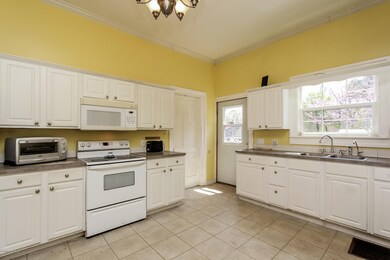
7486 68th St SE Caledonia, MI 49316
Estimated Value: $418,472 - $558,000
Highlights
- Private Waterfront
- Traditional Architecture
- 2 Car Detached Garage
- Dutton Elementary School Rated A
- Pole Barn
- 2-minute walk to Ruehs Park
About This Home
As of June 2016Great opportunity to own a special piece of history situated on the Thornapple River in the Village of Alaska. This home offers great space, tall ceilings, large rooms, wood floors, great trim, 2 stair cases, front and back porches, updated mechanicals, some replacement windows, 2 car garage, potting shed with electric and water and pole barn with electric. Approximately 140 feet of PRIVATE Thornapple River frontage. Home sits on 1.3 acre parcel and is just west of Ruehs Park. Home needs some work but if you like classic homes with character and want a little space to call your own-- come check this beauty out! Square footage is from township documents. There is a space on second level for a full bath which is not documented in listing. Close commute for Switch Data Center!
Home Details
Home Type
- Single Family
Est. Annual Taxes
- $3,969
Year Built
- Built in 1866
Lot Details
- 1.35 Acre Lot
- Private Waterfront
- 144 Feet of Waterfront
Parking
- 2 Car Detached Garage
Home Design
- Traditional Architecture
- Composition Roof
- Vinyl Siding
Interior Spaces
- 2,486 Sq Ft Home
- 2-Story Property
- Replacement Windows
- Living Room
- Dining Area
- Basement
- Michigan Basement
Kitchen
- Eat-In Kitchen
- Oven
- Range
- Microwave
Bedrooms and Bathrooms
- 4 Bedrooms | 1 Main Level Bedroom
- 1 Full Bathroom
Laundry
- Laundry on main level
- Dryer
- Washer
Outdoor Features
- Patio
- Pole Barn
- Shed
- Storage Shed
Utilities
- Forced Air Heating and Cooling System
- Heating System Uses Natural Gas
- Well
- Natural Gas Water Heater
- Septic System
- Phone Available
- Cable TV Available
Ownership History
Purchase Details
Home Financials for this Owner
Home Financials are based on the most recent Mortgage that was taken out on this home.Purchase Details
Similar Homes in Caledonia, MI
Home Values in the Area
Average Home Value in this Area
Purchase History
| Date | Buyer | Sale Price | Title Company |
|---|---|---|---|
| Schultema Kristen | $190,000 | Chicago Title | |
| Laug Mary Anne | -- | None Available | |
| Laug Mary Anne | -- | None Available |
Mortgage History
| Date | Status | Borrower | Loan Amount |
|---|---|---|---|
| Open | Schuitema Kristen Marie | $212,000 | |
| Closed | Schuitema Kristen Marie | $74,000 | |
| Closed | Schuitema Kristen Marie | $74,000 | |
| Closed | Schuitema Kristen | $202,850 | |
| Closed | Schultema Kristen | $180,500 | |
| Previous Owner | Laug Mary Anne | $100,000 |
Property History
| Date | Event | Price | Change | Sq Ft Price |
|---|---|---|---|---|
| 06/24/2016 06/24/16 | Sold | $190,000 | -11.6% | $76 / Sq Ft |
| 06/01/2016 06/01/16 | Pending | -- | -- | -- |
| 05/17/2016 05/17/16 | For Sale | $214,900 | -- | $86 / Sq Ft |
Tax History Compared to Growth
Tax History
| Year | Tax Paid | Tax Assessment Tax Assessment Total Assessment is a certain percentage of the fair market value that is determined by local assessors to be the total taxable value of land and additions on the property. | Land | Improvement |
|---|---|---|---|---|
| 2024 | $3,083 | $177,700 | $0 | $0 |
| 2023 | $2,948 | $162,100 | $0 | $0 |
| 2022 | $4,063 | $149,800 | $0 | $0 |
| 2021 | $3,862 | $136,400 | $0 | $0 |
| 2020 | $2,633 | $132,000 | $0 | $0 |
| 2019 | $3,268 | $124,900 | $0 | $0 |
| 2018 | $3,557 | $117,400 | $0 | $0 |
| 2017 | $3,402 | $102,400 | $0 | $0 |
| 2016 | $3,268 | $96,100 | $0 | $0 |
| 2015 | $3,969 | $96,100 | $0 | $0 |
| 2013 | -- | $93,800 | $0 | $0 |
Agents Affiliated with this Home
-
Nancy Gregus
N
Seller's Agent in 2016
Nancy Gregus
Greenridge Realty (EGR)
(616) 706-5054
79 Total Sales
-
Rebecca Dickenson
R
Buyer's Agent in 2016
Rebecca Dickenson
RE/MAX Michigan
(616) 801-3790
92 Total Sales
Map
Source: Southwestern Michigan Association of REALTORS®
MLS Number: 16023570
APN: 41-23-10-129-017
- 6130 Thornapple River Dr SE
- 6505 Thornapple River Dr SE
- 7929 Fitzsimmons Ct SE
- 7277 Thornapple Dales Dr SE
- 7249 Thornapple Dales Dr SE
- 7251 Thornapple Dales Dr SE
- 7190 Thornapple River Ct SE
- 8284 Kettle Oak Dr
- 8296 Kettle Oak Dr SE
- 6691 Egan Ave SE
- 7101 River Glen Dr SE
- 8550 66th St SE
- 7205 60th St SE
- 6693 Egan Ave SE
- 7548 Willow Pointe Dr
- 8671 Garbow Dr SE
- 6830 Golden View Dr SE
- 5725 Whitneyville Ave SE
- 8041 Therese Ct SE Unit 83
- 8040 Therese Ct SE Unit 89
- 7486 68th St SE
- 7504 68th St SE
- 7518 68th St SE
- 7530 68th St SE
- 7480 68th St SE
- 7521 68th St SE
- 6807 Kegel Ave SE
- 7476 68th St SE
- 6816 Kegel Ave SE
- 6808 Kegel Ave SE
- 6821 Chapin St SE
- 7450 68th St SE
- 7416 68th St SE
- 7416 68th St SE Unit B
- 7409 68th St SE
- 7450 Orlee St SE
- 7553 68th St SE
- 6801 Chapin Ave SE
- 6801 Kegel Ave SE
- 7414 Orlee St SE
