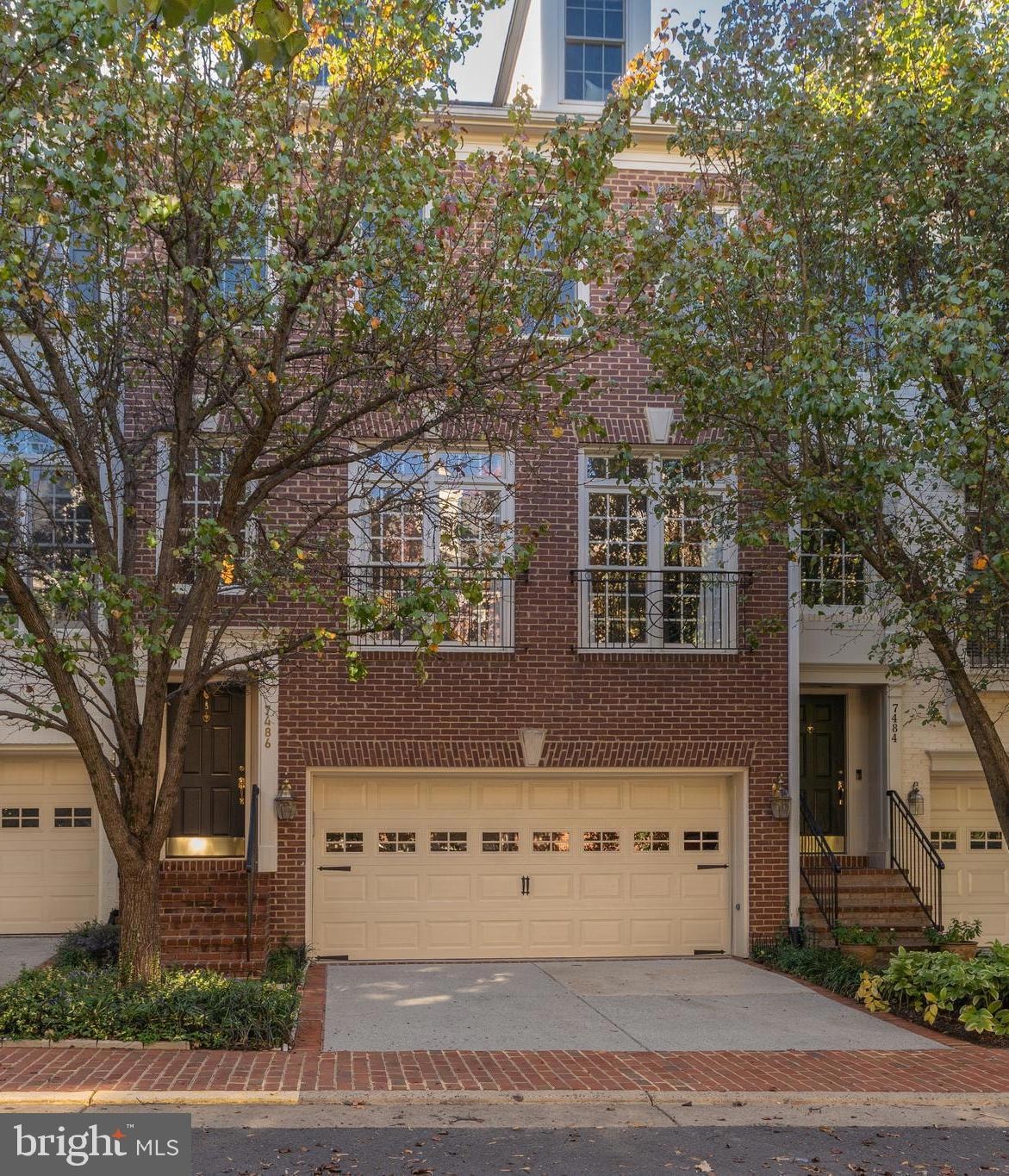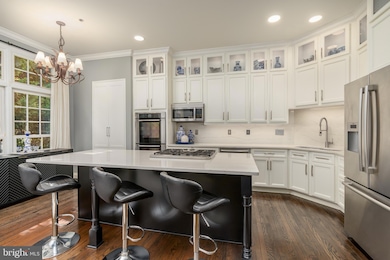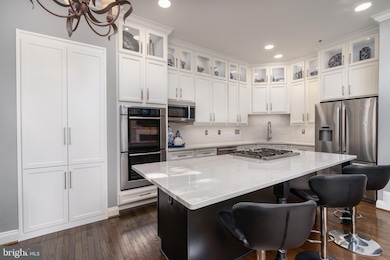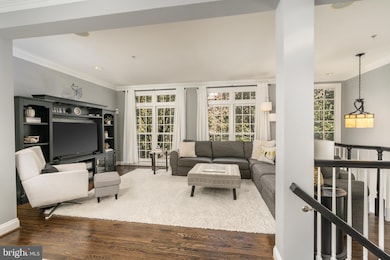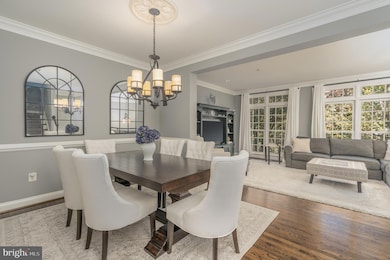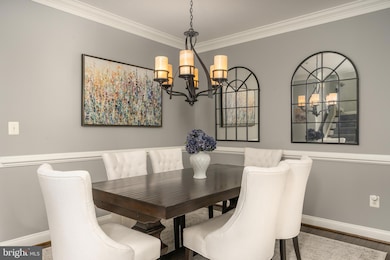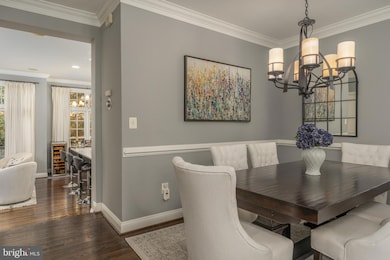7486 Carriage Hills Dr McLean, VA 22102
Tysons Corner NeighborhoodEstimated payment $8,177/month
Highlights
- Rooftop Deck
- Two Story Ceilings
- Traditional Architecture
- Longfellow Middle School Rated A
- Traditional Floor Plan
- Wood Flooring
About This Home
Step into timeless elegance and modern luxury in this meticulously maintained all-brick townhome, nestled in the highly desirable McLean Ridge community. A rare offering, this spacious four-level residence features 3 bedrooms, 3 full and 2 half bathrooms, and showcases thoughtfully curated updates throughout its light-filled interior. From the moment you enter the two-story foyer, you'll be captivated by the natural light streaming through oversized windows, soaring ceilings, and a seamless flow perfect for both comfortable daily living and refined entertaining. The main level features formal living and dining rooms with hardwood floors and extensive crown molding. The heart of the home is the gourmet kitchen, complete with extra-tall white cabinetry and pantry, Bosch and Viking stainless steel appliances, sleek quartz countertops and backsplash, and a center island ideal for casual dining and additional storage. The kitchen opens to a cozy family room with a fireplace and access to a private balcony, the perfect spot to enjoy your morning coffee or unwind in the evening. Upstairs, the luxurious primary suite is a true retreat, complete with a sitting area with custom built-ins and a separate coffee bar, a custom walk-in closet, and a spa-inspired renovated bath with dual vanities, a soaking tub, heated floors, and a glass-enclosed shower. A second bedroom with its own private en-suite bath finishes off this level. The top-level loft suite offers flexible living space with a bedroom, full bath, sitting area, and an office space; perfect for guests, an au pair, or a quiet work-from-home station. Step outside to enjoy the rooftop terrace. The fully finished walk-out lower level offers a spacious recreation room, complete with a fireplace flanked by custom built-in bookcases, perfect for relaxing or entertaining. This level also includes a convenient half bath and direct access to the two-car garage, which showcases pristine epoxy flooring and custom shelving and storage cabinetry. Just outside, enjoy a charming private brick patio, fully fenced for privacy. Thoughtful storage solutions are integrated throughout all four levels. The owners have taken exceptional care of this home and have incorporated smart renovations. Major upgrades include a newer roof, fully renovated kitchen and baths, Pella windows and doors, custom-finished garage, tankless water heater, and newer systems. Located minutes from downtown McLean, Tysons Corner, McLean Metro Station, and major commuter routes including I-495, Route 66, and the Dulles Toll Road. Proximity to Wolf Trap, world-class shopping, and dining.
Listing Agent
(703) 598-8799 ruthfranke49@gmail.com Douglas Elliman of Metro DC, LLC - Arlington License #0225227839 Listed on: 11/21/2025

Open House Schedule
-
Sunday, November 23, 20252:00 to 4:00 pm11/23/2025 2:00:00 PM +00:0011/23/2025 4:00:00 PM +00:00Add to Calendar
Townhouse Details
Home Type
- Townhome
Est. Annual Taxes
- $14,240
Year Built
- Built in 2001 | Remodeled in 2024
Lot Details
- 1,637 Sq Ft Lot
- Wrought Iron Fence
- Property is in excellent condition
HOA Fees
- $130 Monthly HOA Fees
Parking
- 2 Car Direct Access Garage
- 2 Driveway Spaces
- Basement Garage
- Oversized Parking
- Parking Storage or Cabinetry
- Lighted Parking
- Front Facing Garage
- Garage Door Opener
Home Design
- Traditional Architecture
- Brick Exterior Construction
- Slab Foundation
- Architectural Shingle Roof
Interior Spaces
- 2,540 Sq Ft Home
- Property has 4 Levels
- Traditional Floor Plan
- Wet Bar
- Built-In Features
- Chair Railings
- Crown Molding
- Two Story Ceilings
- Ceiling Fan
- Recessed Lighting
- 2 Fireplaces
- Fireplace Mantel
- Gas Fireplace
- Double Pane Windows
- Window Treatments
- Transom Windows
- Sliding Doors
- Family Room Off Kitchen
- Formal Dining Room
Kitchen
- Breakfast Area or Nook
- Built-In Oven
- Down Draft Cooktop
- Built-In Microwave
- Extra Refrigerator or Freezer
- Ice Maker
- Dishwasher
- Stainless Steel Appliances
- Kitchen Island
- Upgraded Countertops
- Disposal
Flooring
- Wood
- Carpet
- Tile or Brick
Bedrooms and Bathrooms
- 3 Bedrooms
- Walk-In Closet
- Soaking Tub
- Bathtub with Shower
- Walk-in Shower
Laundry
- Front Loading Dryer
- Front Loading Washer
Finished Basement
- Heated Basement
- Walk-Out Basement
- Basement Fills Entire Space Under The House
- Interior and Exterior Basement Entry
- Garage Access
- Shelving
- Basement Windows
Eco-Friendly Details
- Energy-Efficient Windows
Outdoor Features
- Balcony
- Rooftop Deck
- Terrace
- Brick Porch or Patio
Schools
- Westgate Elementary School
- Longfellow Middle School
- Mclean High School
Utilities
- Forced Air Zoned Cooling and Heating System
- Vented Exhaust Fan
- High-Efficiency Water Heater
- Natural Gas Water Heater
Listing and Financial Details
- Tax Lot 36A
- Assessor Parcel Number 0303 41 0036A
Community Details
Overview
- Association fees include common area maintenance, snow removal, trash
- Mclean Ridge Hoa/ First Service Residential HOA
- Hunting Ridge Subdivision
Pet Policy
- Pets Allowed
Map
Home Values in the Area
Average Home Value in this Area
Tax History
| Year | Tax Paid | Tax Assessment Tax Assessment Total Assessment is a certain percentage of the fair market value that is determined by local assessors to be the total taxable value of land and additions on the property. | Land | Improvement |
|---|---|---|---|---|
| 2025 | $12,548 | $1,130,140 | $480,000 | $650,140 |
| 2024 | $12,548 | $992,410 | $445,000 | $547,410 |
| 2023 | $12,285 | $1,000,860 | $445,000 | $555,860 |
| 2022 | $11,677 | $938,610 | $400,000 | $538,610 |
| 2021 | $10,625 | $835,730 | $334,000 | $501,730 |
| 2020 | $11,024 | $863,730 | $334,000 | $529,730 |
| 2019 | $11,062 | $865,580 | $334,000 | $531,580 |
| 2018 | $9,954 | $865,580 | $334,000 | $531,580 |
| 2017 | $10,827 | $865,580 | $334,000 | $531,580 |
| 2016 | $10,693 | $856,280 | $331,000 | $525,280 |
| 2015 | $10,154 | $841,240 | $331,000 | $510,240 |
| 2014 | $9,742 | $814,690 | $318,000 | $496,690 |
Property History
| Date | Event | Price | List to Sale | Price per Sq Ft |
|---|---|---|---|---|
| 11/21/2025 11/21/25 | For Sale | $1,299,000 | -- | $511 / Sq Ft |
Purchase History
| Date | Type | Sale Price | Title Company |
|---|---|---|---|
| Warranty Deed | $829,000 | -- |
Source: Bright MLS
MLS Number: VAFX2274960
APN: 0303-41-0036A
- 1652 Colonial Hills Dr
- 1781 Chain Bridge Rd Unit 303
- 1781 Chain Bridge Rd Unit 307
- 1808 Westwind Way Unit 79
- 7416 Hallcrest Dr
- 1733 Chain Bridge Rd
- 7509 Sawyer Farm Way Unit 2002
- 7465 Backett Wood Terrace Unit 1215
- 7552 Sawyer Farm Way Unit 1405
- 1747 Gilson St
- 7585 Sawyer Farm Way Unit 904
- 7205 Bayside Ct
- 1729 Olney Rd
- 1456 Harvest Crossing Dr
- 1496 Evans Farm Dr
- 1492 Evans Farm Dr
- 1630 Glen Head Ct
- 1827 Olmstead Dr
- 7505 Magarity Rd
- 1480 Evans Farm Dr Unit 202
- 7425 Seneca Ridge Dr
- 1661 Westwind Way
- 1653 Anderson Rd
- 1601 Colonial Hills Dr
- 1710 Westwind Way
- 1750 Westwind Way Unit 107
- 7480 Birdwood Ave
- 7480 Birdwood Ave Unit FL8-ID779
- 7480 Birdwood Ave Unit FL9-ID776
- 7480 Birdwood Ave Unit FL4-ID772
- 1575 Anderson Rd
- 7436 Backett Wood Terrace Unit 505
- 7349 Eldorado Ct
- 1800 Chain Bridge Rd
- 7340 Eldorado St
- 1813 Olmstead Dr
- 1581 Spring Gate Dr
- 1684 Chain Bridge Rd
- 7680 Tremayne Place Unit 201
- 1570 Spring Gate Dr Unit 7206
