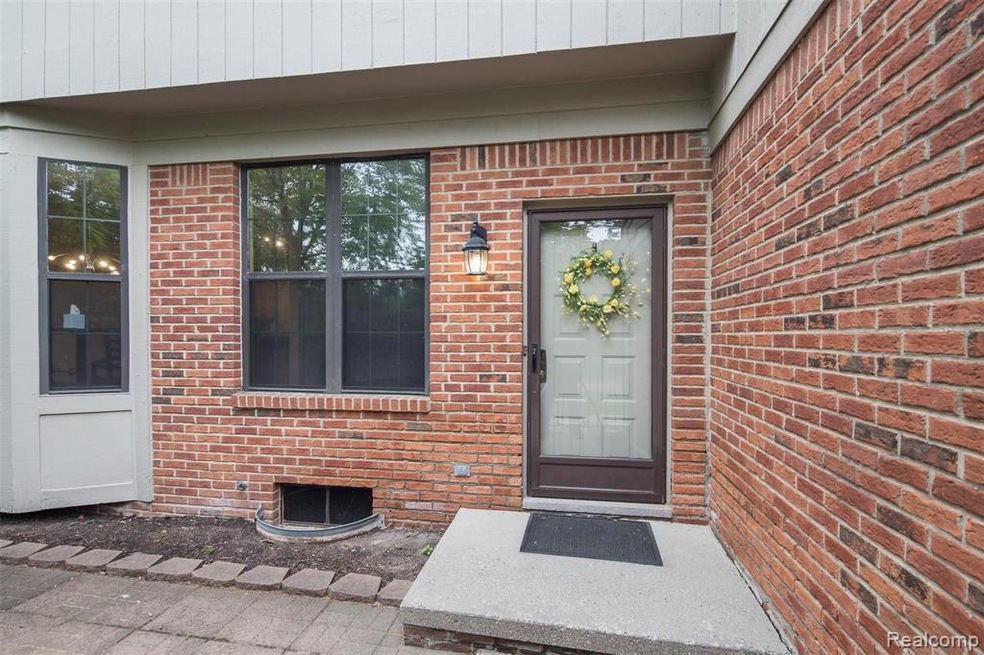
$228,000
- 2 Beds
- 2.5 Baths
- 1,199 Sq Ft
- 7143 Danbrooke
- Unit 180
- West Bloomfield, MI
This spacious West Bloomfield condo offers a fantastic open floor plan with great natural light! Step through the lovely gated courtyard into a bright living room featuring tall ceilings and a stylish gas fireplace. The living room flows seamlessly into the open dining area and kitchen, which boasts a charming bay window and plenty of space to cook and entertain. A convenient half bath is tucked
Jim Shaffer Good Company
