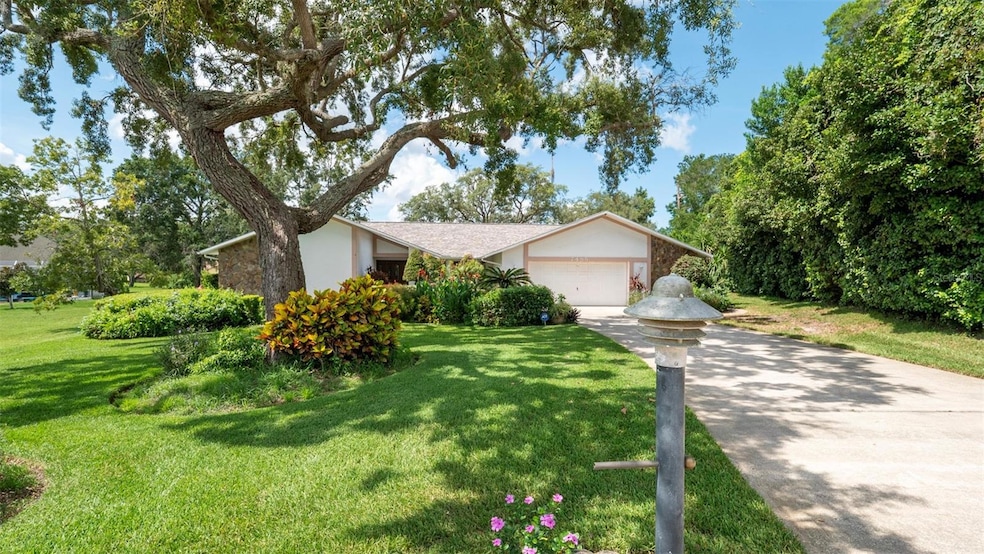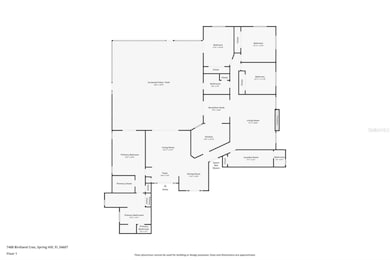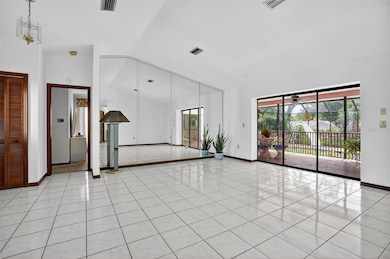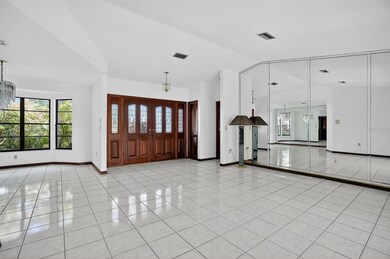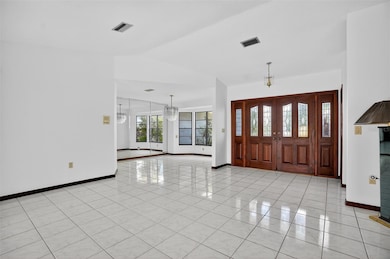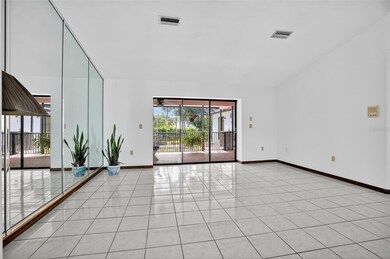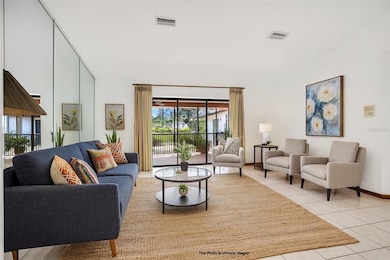7488 Birdland Crescent Spring Hill, FL 34607
Estimated payment $2,576/month
Highlights
- In Ground Pool
- Fireplace
- Eat-In Kitchen
- 0.69 Acre Lot
- 2 Car Attached Garage
- Walk-In Closet
About This Home
Brand-new roof installed May 2025, A/C 2018 for added peace of mind. This retreat is on .70 acres for added privacy and serenity outdoors. This hidden gem features a 4-bedroom retreat with pool in an affluent gated community, just minutes from the Weeki Wachee Springs State Park, home of the famous mermaids. Enjoy paddle boarding, kayaking or just floating, while swimming with the manatees. All just minutes from your doorstep. Low HOA fees and no added CDD (Community Development District) expense. Welcome to this inviting one-story home, tucked at the end of a quiet cul-de-sac. Surrounded by mature landscaping and a lovingly cared-for garden, this property offers peaceful living with plenty of space both inside and out. Step inside to find a neutral palette and freshly painted living room, kitchen, family room, and bathrooms, creating a bright, clean, and move-in ready atmosphere. The elegant floor plan features 4 oversized bedrooms, with the primary suite privately located on the opposite side of the home for added comfort and privacy. A spacious primary bath with its own solarium, shower and separate tub, that offers instant stress relief at the end of your day. The large screened-in lanai is perfect for year-round enjoyment and is accessible from the primary bedroom, formal living room, dining area, and a bathroom—creating a natural flow for indoor/outdoor living. Vaulted ceilings throughout the home add an airy elegance, while the sunken family room area and cozy fireplace sets the stage for warmth and ambiance during cooler evenings or holiday gatherings. Sliding glass pocket doors expand the space, from the primary bedroom, formal living, and breakfast area, with seamlessly unobstructed views of the expansive pool area and backyard. This private outdoor oasis provides plenty of room for family gatherings, gardening, or simply relaxing in the Florida sunshine. The oversized garage provides plenty of room for your workshop, storage, or recreational toys like a golf cart or jet ski, and leads directly into a large, well-appointed laundry room with its own half bath—a perfect blend of convenience and functionality. Whether you’re looking to add modern touches or personalize the space further, this home presents limitless possibilities. Ideal for a growing family or anyone seeking a peaceful retreat with room to spread out and make memories. Located just minutes from local attractions, shopping, restaurants, medical and more. Schedule your showing today and make this amazing home yours!
Listing Agent
HORIZON PALM REALTY GROUP Brokerage Phone: 352-398-0666 License #3038603 Listed on: 07/17/2025
Home Details
Home Type
- Single Family
Est. Annual Taxes
- $2,381
Year Built
- Built in 1986
Lot Details
- 0.69 Acre Lot
- Northeast Facing Home
- Property is zoned PDP
HOA Fees
- $138 Monthly HOA Fees
Parking
- 2 Car Attached Garage
Home Design
- Slab Foundation
- Shingle Roof
- Block Exterior
- Stucco
Interior Spaces
- 2,708 Sq Ft Home
- 1-Story Property
- Ceiling Fan
- Fireplace
- Living Room
Kitchen
- Eat-In Kitchen
- Range
- Microwave
- Dishwasher
Flooring
- Carpet
- Ceramic Tile
Bedrooms and Bathrooms
- 4 Bedrooms
- Walk-In Closet
Laundry
- Laundry Room
- Dryer
- Washer
Pool
- In Ground Pool
- Spa
Outdoor Features
- Exterior Lighting
Schools
- Deltona Elementary School
- Fox Chapel Middle School
- Weeki Wachee High School
Utilities
- Central Heating and Cooling System
- Well
- Cable TV Available
Listing and Financial Details
- Visit Down Payment Resource Website
- Legal Lot and Block 17 / 12
- Assessor Parcel Number R09-223-17-2643-0012-0170
Community Details
Overview
- Steve Valentin Association, Phone Number (513) 375-2425
- Visit Association Website
- Lake In The Woods Ph III Subdivision
- The community has rules related to deed restrictions
Security
- Security Guard
Map
Home Values in the Area
Average Home Value in this Area
Tax History
| Year | Tax Paid | Tax Assessment Tax Assessment Total Assessment is a certain percentage of the fair market value that is determined by local assessors to be the total taxable value of land and additions on the property. | Land | Improvement |
|---|---|---|---|---|
| 2024 | $2,299 | $168,492 | -- | -- |
| 2023 | $2,299 | $163,584 | $0 | $0 |
| 2022 | $2,209 | $158,819 | $0 | $0 |
| 2021 | $2,218 | $154,193 | $0 | $0 |
| 2020 | $2,069 | $152,064 | $0 | $0 |
| 2019 | $2,072 | $148,645 | $0 | $0 |
| 2018 | $1,632 | $145,873 | $0 | $0 |
| 2017 | $1,902 | $142,873 | $0 | $0 |
| 2016 | $1,841 | $139,934 | $0 | $0 |
| 2015 | $1,855 | $138,961 | $0 | $0 |
| 2014 | $1,833 | $139,971 | $0 | $0 |
Property History
| Date | Event | Price | List to Sale | Price per Sq Ft |
|---|---|---|---|---|
| 11/15/2025 11/15/25 | Pending | -- | -- | -- |
| 10/21/2025 10/21/25 | Price Changed | $425,000 | -7.4% | $157 / Sq Ft |
| 10/14/2025 10/14/25 | For Sale | $459,000 | 0.0% | $169 / Sq Ft |
| 09/17/2025 09/17/25 | Off Market | $459,000 | -- | -- |
| 08/22/2025 08/22/25 | Price Changed | $459,000 | -3.4% | $169 / Sq Ft |
| 07/17/2025 07/17/25 | For Sale | $475,000 | -- | $175 / Sq Ft |
Purchase History
| Date | Type | Sale Price | Title Company |
|---|---|---|---|
| Warranty Deed | $100 | None Listed On Document | |
| Warranty Deed | $100 | None Listed On Document | |
| Warranty Deed | -- | -- |
Source: Stellar MLS
MLS Number: W7877408
APN: R09-223-17-2643-0012-0170
- 7512 Oak Tree Ln
- 7180 Royal Oak Dr
- 7353 Dogwood Crescent
- 7397 Royal Oak Dr
- 7224 Royal Oak Dr
- 4603 Lake In the Woods Dr
- 7282 Aloe Dr
- 6491 Laurel Oak Dr
- 7304 Cone Shell Dr
- 7333 Royal Oak Dr
- 4571 Lake In the Woods Dr
- 4421 Plumosa St
- 4401 Plumosa St
- 7337 Cone Shell Dr
- 4482 Plumosa St
- 5019 Plumosa St
- 4289 Lordings Ln
- 4276 River Birch Dr
- 7492 Aloe Dr
- 5009 Panther Dr
- 4300 Bridgewater Club Loop
- 4108 Monona Ave
- 8421 Bay Dr
- 6452 River Run Blvd
- 6630 River Run Blvd Unit 1901
- 8369 Camphor Dr
- 8513 Beach Rd
- 3248 Morrison Way
- 6715 W Richard Dr
- 9154 Swiss Rd
- 5116 Kirkland Ave
- 3296 Dolin Ave
- 6999 E Richard Dr
- 9244 Cyril Ct
- 2368 Fairskies Dr
- 7244 Aberdeen Ct
- 5194 Deltona Blvd
- 6084 Freeport Dr
- 5404 Deltona Blvd
