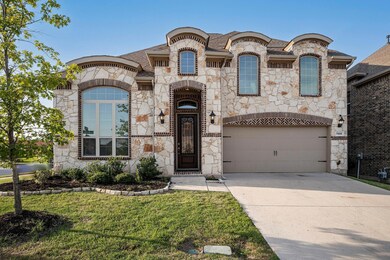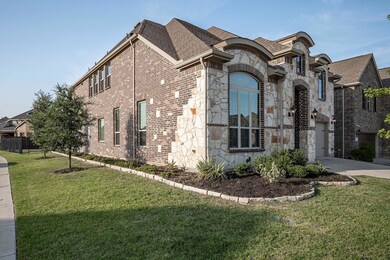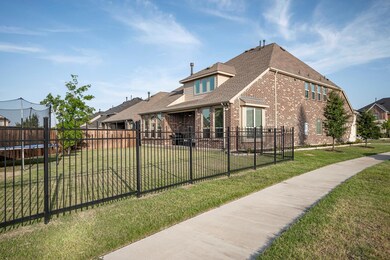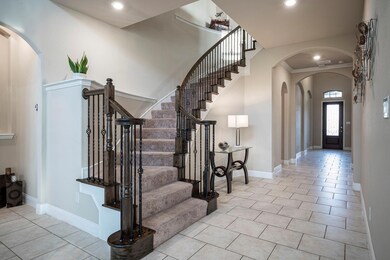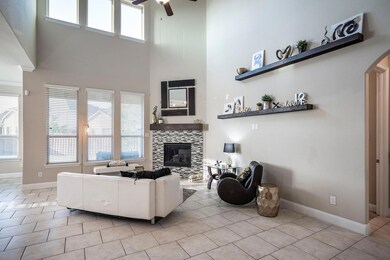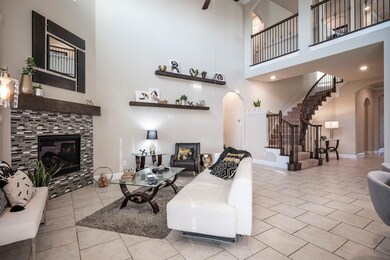
7488 Reverchon Dr Irving, TX 75063
Las Colinas NeighborhoodHighlights
- Open Floorplan
- Cathedral Ceiling
- Corner Lot
- Canyon Ranch Elementary School Rated A
- Traditional Architecture
- Granite Countertops
About This Home
As of October 2023This fabulous Francesca plan by Village Builders in Bering Heights at Parkside checks all the boxes! TWO Primary Suites on first offer double vanities, tub, sep shower and custom walk-in closets. Open Kitchen, Living and Dining w- Island, stainless appl, Rain Soft purifier and gas fireplace make entertaining a must. Private Office - Formal Dining, Laundry, Mudroom and Powder Bath down. Beautiful, curved staircase overlooking Living leads to expansive Game Room w- Wet Bar and Powder Bath. Generous Media Room is excellent for movie night or sports -equipment negotiable! Two Guest Beds w- Jack-N-Jill Bath. Oversized fenced backyard and covered patio for grilling. Very energy efficient corner lot home w- smart home features and built-in Tesla charging station in 2 Car Garage. Bering Heights offers upscale amenities including playgrounds, bike paths, walking trails and green spaces for all to enjoy. Just minutes to DFW Airport, Cypress Waters and located in highly acclaimed Coppell ISD!
Last Agent to Sell the Property
Dave Perry Miller Real Estate Brokerage Phone: 214-369-6000 License #0561075 Listed on: 07/21/2023

Home Details
Home Type
- Single Family
Est. Annual Taxes
- $15,312
Year Built
- Built in 2018
Lot Details
- 8,320 Sq Ft Lot
- Lot Dimensions are 50 x 130
- Wrought Iron Fence
- Wood Fence
- Landscaped
- Corner Lot
- Sprinkler System
- Few Trees
- Back Yard
HOA Fees
- $100 Monthly HOA Fees
Parking
- 2 Car Attached Garage
- Inside Entrance
- Front Facing Garage
- Side by Side Parking
- Additional Parking
Home Design
- Traditional Architecture
- Brick Exterior Construction
- Slab Foundation
- Frame Construction
- Composition Roof
Interior Spaces
- 3,672 Sq Ft Home
- 2-Story Property
- Open Floorplan
- Wet Bar
- Wired For Data
- Built-In Features
- Woodwork
- Cathedral Ceiling
- Ceiling Fan
- Heatilator
- Decorative Fireplace
- Fireplace With Gas Starter
- Electric Fireplace
- <<energyStarQualifiedWindowsToken>>
- Window Treatments
- Living Room with Fireplace
- Washer and Electric Dryer Hookup
Kitchen
- Eat-In Kitchen
- <<convectionOvenToken>>
- Gas Cooktop
- <<microwave>>
- Dishwasher
- Kitchen Island
- Granite Countertops
- Disposal
Flooring
- Carpet
- Ceramic Tile
Bedrooms and Bathrooms
- 4 Bedrooms
- Walk-In Closet
- Double Vanity
- Low Flow Plumbing Fixtures
Home Security
- Wireless Security System
- Fire and Smoke Detector
Eco-Friendly Details
- Energy-Efficient Appliances
- Energy-Efficient HVAC
- Energy-Efficient Thermostat
Outdoor Features
- Covered patio or porch
- Exterior Lighting
- Rain Gutters
Schools
- Canyon Ranch Elementary School
- Coppell High School
Utilities
- Forced Air Zoned Heating and Cooling System
- Heating System Uses Natural Gas
- Vented Exhaust Fan
- Tankless Water Heater
- Water Purifier
- Water Softener
- High Speed Internet
- Cable TV Available
Listing and Financial Details
- Legal Lot and Block 13 / K
- Assessor Parcel Number 326063800K0130000
Community Details
Overview
- Association fees include all facilities, management
- Parkside HOA
- Parkside West Ph 2A Subdivision
Recreation
- Community Playground
- Park
Ownership History
Purchase Details
Home Financials for this Owner
Home Financials are based on the most recent Mortgage that was taken out on this home.Similar Homes in Irving, TX
Home Values in the Area
Average Home Value in this Area
Purchase History
| Date | Type | Sale Price | Title Company |
|---|---|---|---|
| Vendors Lien | -- | Title Source Inc | |
| Special Warranty Deed | -- | Calatlantic Title |
Mortgage History
| Date | Status | Loan Amount | Loan Type |
|---|---|---|---|
| Open | $703,000 | New Conventional | |
| Closed | $720,000 | New Conventional | |
| Closed | $726,000 | New Conventional | |
| Closed | $463,500 | Credit Line Revolving | |
| Closed | $456,000 | Adjustable Rate Mortgage/ARM |
Property History
| Date | Event | Price | Change | Sq Ft Price |
|---|---|---|---|---|
| 10/30/2023 10/30/23 | Sold | -- | -- | -- |
| 09/26/2023 09/26/23 | Pending | -- | -- | -- |
| 08/03/2023 08/03/23 | Price Changed | $899,000 | -3.9% | $245 / Sq Ft |
| 08/01/2023 08/01/23 | Price Changed | $935,000 | -1.5% | $255 / Sq Ft |
| 07/27/2023 07/27/23 | For Sale | $949,000 | +49.5% | $258 / Sq Ft |
| 07/26/2019 07/26/19 | Sold | -- | -- | -- |
| 05/31/2019 05/31/19 | Pending | -- | -- | -- |
| 01/02/2019 01/02/19 | For Sale | $634,945 | -- | $176 / Sq Ft |
Tax History Compared to Growth
Tax History
| Year | Tax Paid | Tax Assessment Tax Assessment Total Assessment is a certain percentage of the fair market value that is determined by local assessors to be the total taxable value of land and additions on the property. | Land | Improvement |
|---|---|---|---|---|
| 2024 | $15,312 | $858,500 | $180,000 | $678,500 |
| 2023 | $15,312 | $903,350 | $180,000 | $723,350 |
| 2022 | $17,696 | $744,750 | $100,000 | $644,750 |
| 2021 | $14,265 | $570,000 | $75,000 | $495,000 |
| 2020 | $14,500 | $570,000 | $75,000 | $495,000 |
| 2019 | $15,733 | $580,330 | $75,000 | $505,330 |
| 2018 | $2,046 | $75,000 | $75,000 | $0 |
| 2017 | $2,056 | $75,000 | $75,000 | $0 |
Agents Affiliated with this Home
-
Lee Anna Meadows

Seller's Agent in 2023
Lee Anna Meadows
Dave Perry-Miller
(850) 217-0885
4 in this area
24 Total Sales
-
Chandra Motati
C
Buyer's Agent in 2023
Chandra Motati
ANYCENTER REALTY
(512) 433-9688
1 in this area
23 Total Sales
-
W
Seller's Agent in 2019
Wendell Miller
Wendell Miller Realty
-
N
Buyer's Agent in 2019
NON-MLS MEMBER
NON MLS
Map
Source: North Texas Real Estate Information Systems (NTREIS)
MLS Number: 20387671
APN: 326063800K0130000
- 7819 Uxbridge Dr
- 3720 Coldstream Dr
- 7742 Cooke Dr
- 3840 Roosevelt Dr
- 3815 Wind Cave Bend
- 3612 Coldstream Dr
- 3640 Carlsbad Way
- 2904 Waterford Dr
- 7424 Summitview Dr
- 2327 Clearspring Dr N
- 2512 Turnberry Ct
- 2217 Clearspring Dr S
- 2200 Southern Oak Dr
- 2127 Clearspring Dr N
- 2209 Yaupon Dr
- 2204 Yaupon Dr
- 7627 Sweetgum Dr
- 7906 Gulfstream Ln
- 2231 Legacy Trail
- 7417 Marigold Dr

