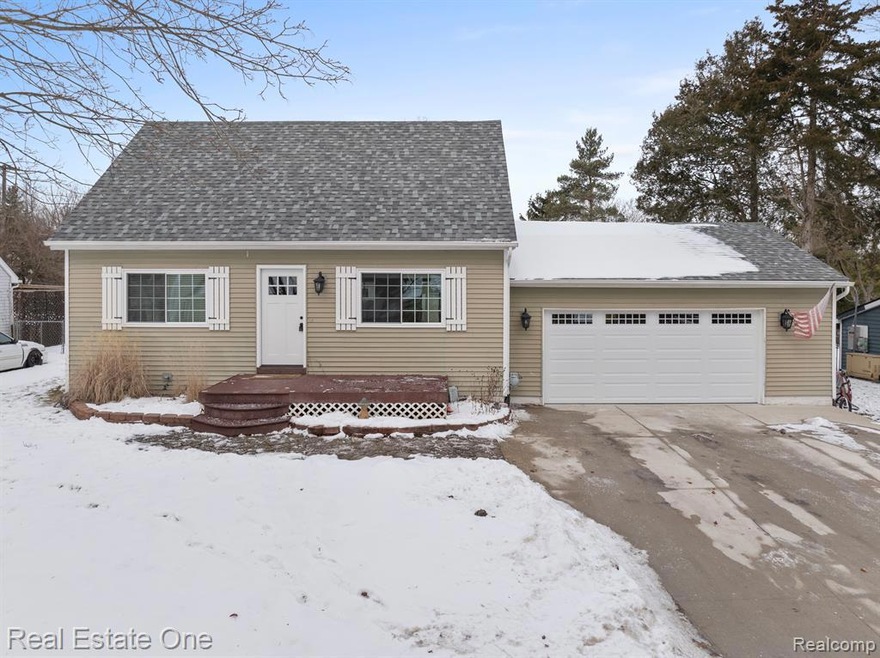
$399,900
- 3 Beds
- 2 Baths
- 1,608 Sq Ft
- 8703 Lagoon Dr
- Brighton, MI
Back on the market at no fault of the seller, buyers got cold feet. Here's your opportunity to live on the lake permanently or have a summer house on all-sports Ore Lake. This lakefront 3 bedroom bungalow offers a beautiful view of the lake from the deck, balcony or the nice sandy beach. There is a first floor bedroom and first floor laundry, the large second floor primary bedroom has a balcony
Sue Bonstelle Partners Real Estate Professionals PC
