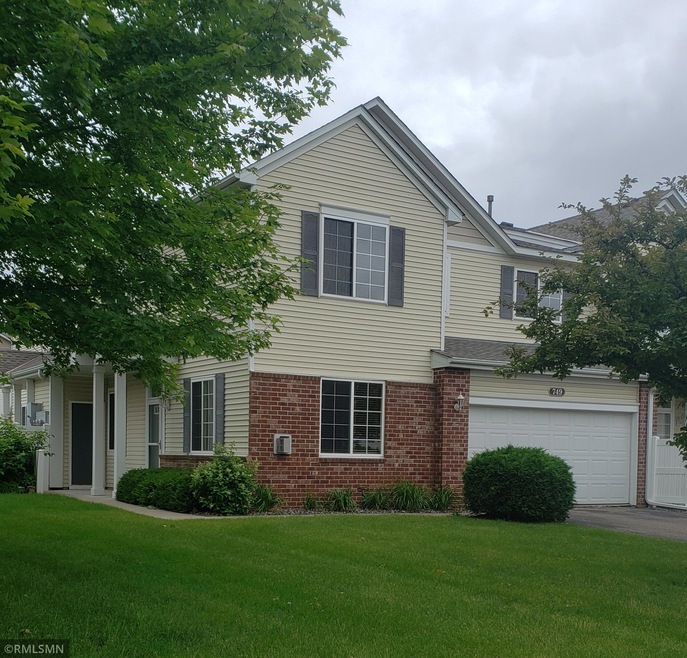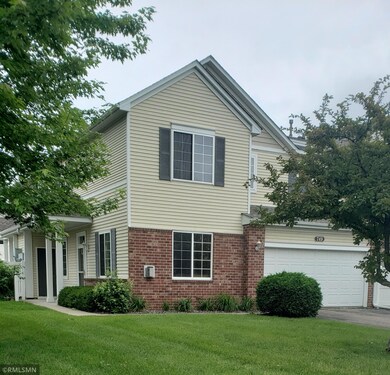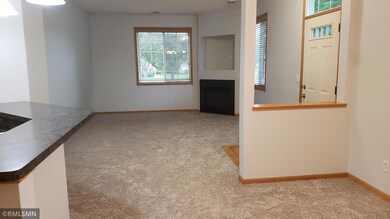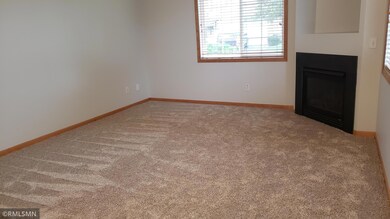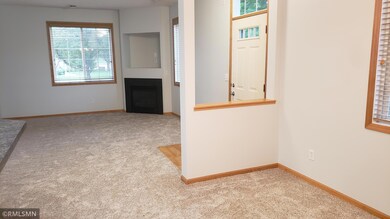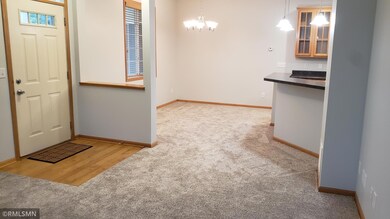
749 10th St S Unit 404 Buffalo, MN 55313
Highlights
- Loft
- 2 Car Attached Garage
- Forced Air Heating and Cooling System
- Stainless Steel Appliances
- Walk-In Closet
- 1-minute walk to Willow Glen Park
About This Home
As of September 2024End unit townhouse in Willow Glen. This home has new paint, pad and carpet. New roof in '23, new faucets in both bathrooms '24. New water heater in '24. Loft that can be converted into a 3rd bedroom. 6 panel doors, custom blinds, large walk-in pantry in kitchen. Surround sound and gas fireplace in Livingroom. Walk in closet in the primary BR. It is truly in move in condition with a quick close possible. Beautiful walking trails throughout the neighborhood. Park across the street. Close to shopping, restaurants, and downtown Buffalo. Seller is related to listing agent. No sign in yard per association.
Townhouse Details
Home Type
- Townhome
Est. Annual Taxes
- $2,920
Year Built
- Built in 2004
Lot Details
- 1,045 Sq Ft Lot
- Lot Dimensions are 32x34x31x34
HOA Fees
- $244 Monthly HOA Fees
Parking
- 2 Car Attached Garage
Interior Spaces
- 1,528 Sq Ft Home
- 2-Story Property
- Living Room with Fireplace
- Dining Room
- Loft
Kitchen
- Range
- Microwave
- Dishwasher
- Stainless Steel Appliances
- Disposal
Bedrooms and Bathrooms
- 2 Bedrooms
- Walk-In Closet
Laundry
- Dryer
- Washer
Utilities
- Forced Air Heating and Cooling System
Community Details
- Association fees include maintenance structure, hazard insurance, lawn care, ground maintenance, professional mgmt, snow removal, water
- Gassen Association, Phone Number (952) 253-4914
- Willow Glen Condo Cic81 Subdivision
Listing and Financial Details
- Assessor Parcel Number 103215000404
Ownership History
Purchase Details
Home Financials for this Owner
Home Financials are based on the most recent Mortgage that was taken out on this home.Purchase Details
Purchase Details
Similar Homes in Buffalo, MN
Home Values in the Area
Average Home Value in this Area
Purchase History
| Date | Type | Sale Price | Title Company |
|---|---|---|---|
| Deed | $239,900 | -- | |
| Warranty Deed | $127,000 | -- | |
| Warranty Deed | -- | -- |
Mortgage History
| Date | Status | Loan Amount | Loan Type |
|---|---|---|---|
| Open | $215,910 | New Conventional |
Property History
| Date | Event | Price | Change | Sq Ft Price |
|---|---|---|---|---|
| 09/27/2024 09/27/24 | Sold | $239,900 | 0.0% | $157 / Sq Ft |
| 07/23/2024 07/23/24 | Pending | -- | -- | -- |
| 06/24/2024 06/24/24 | For Sale | $239,900 | -- | $157 / Sq Ft |
Tax History Compared to Growth
Tax History
| Year | Tax Paid | Tax Assessment Tax Assessment Total Assessment is a certain percentage of the fair market value that is determined by local assessors to be the total taxable value of land and additions on the property. | Land | Improvement |
|---|---|---|---|---|
| 2024 | $2,920 | $239,000 | $30,000 | $209,000 |
| 2023 | $2,880 | $253,600 | $35,000 | $218,600 |
| 2022 | $2,492 | $233,700 | $30,000 | $203,700 |
| 2021 | $2,512 | $186,700 | $30,000 | $156,700 |
| 2020 | $2,378 | $184,700 | $30,000 | $154,700 |
| 2019 | $2,106 | $171,300 | $0 | $0 |
| 2018 | $1,820 | $141,400 | $0 | $0 |
| 2017 | $1,620 | $121,500 | $0 | $0 |
| 2016 | $1,498 | $0 | $0 | $0 |
| 2015 | $1,318 | $0 | $0 | $0 |
| 2014 | -- | $0 | $0 | $0 |
Agents Affiliated with this Home
-
Susan Schiro
S
Seller's Agent in 2024
Susan Schiro
Wright-Sherburne Realty
(612) 986-5679
1 in this area
4 Total Sales
-
Joe Hamm
J
Buyer's Agent in 2024
Joe Hamm
Hamm Realty Inc
(612) 868-9540
8 in this area
28 Total Sales
Map
Source: NorthstarMLS
MLS Number: 6555916
APN: 103-215-000404
- 743 Willow Glen Dr
- 602 10th St S
- 819 Erickson Ln
- 815 Erickson Ln
- 811 Erickson Ln
- 803 Willow Glen Ct
- 809 Erickson Ln
- 825 Erickson Ln
- 814 Erickson Ln
- 912 Harvest Trail
- 914 Harvest Trail
- 706 Wilder Way
- 703 Erickson Ln
- 309 13th St S
- 609 Lake Blvd S
- 723 2nd Ave S
- 321 Creekside Dr
- 434 Wagon Wheel Cir
- 302 8th Ave S
- 815 1st Ave S
