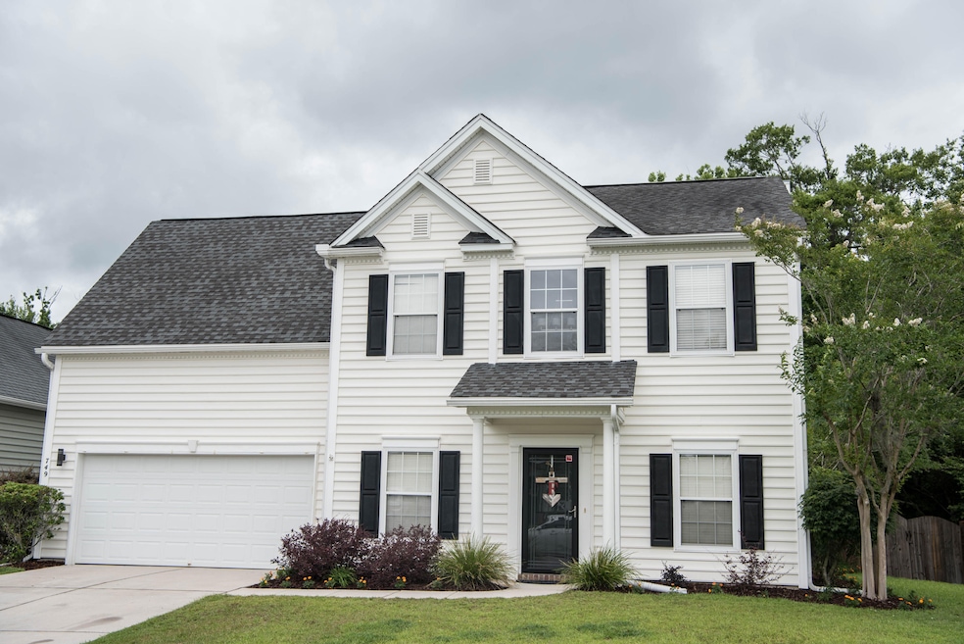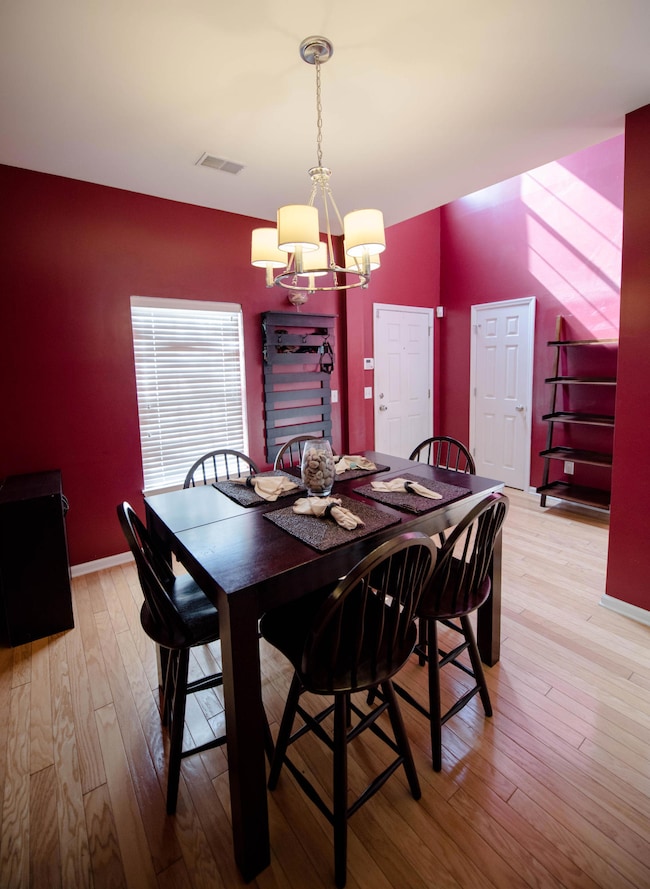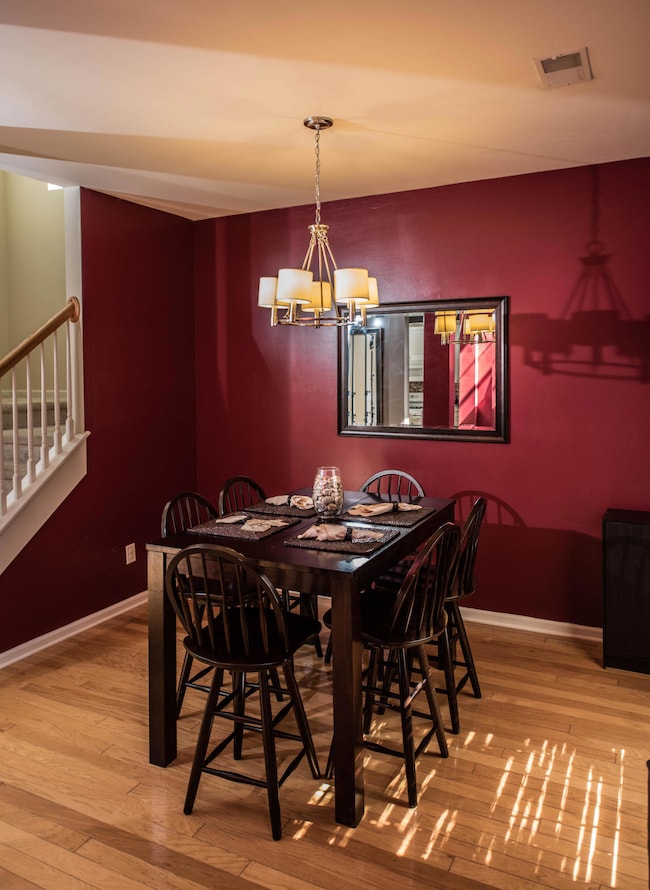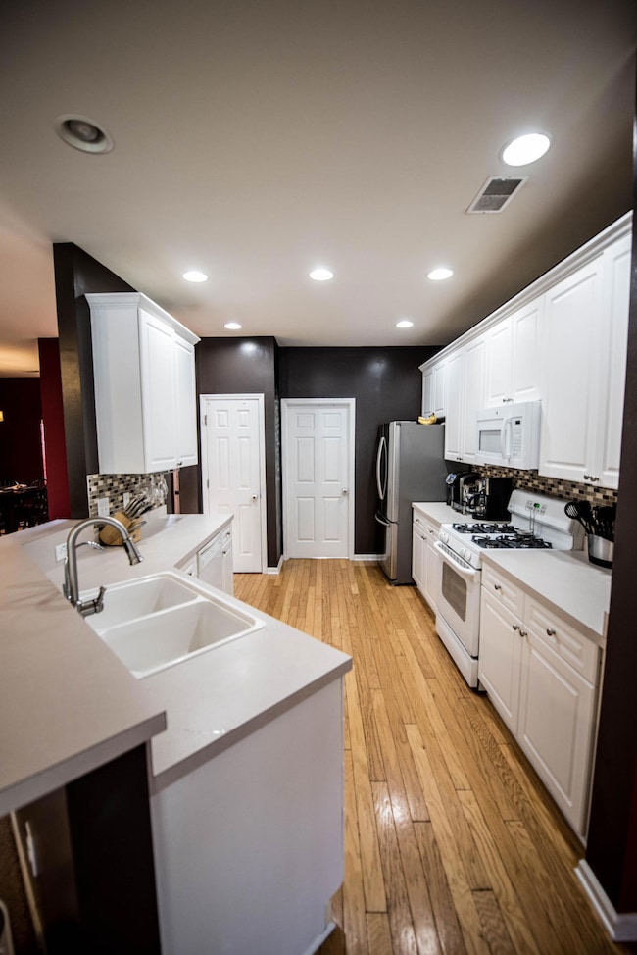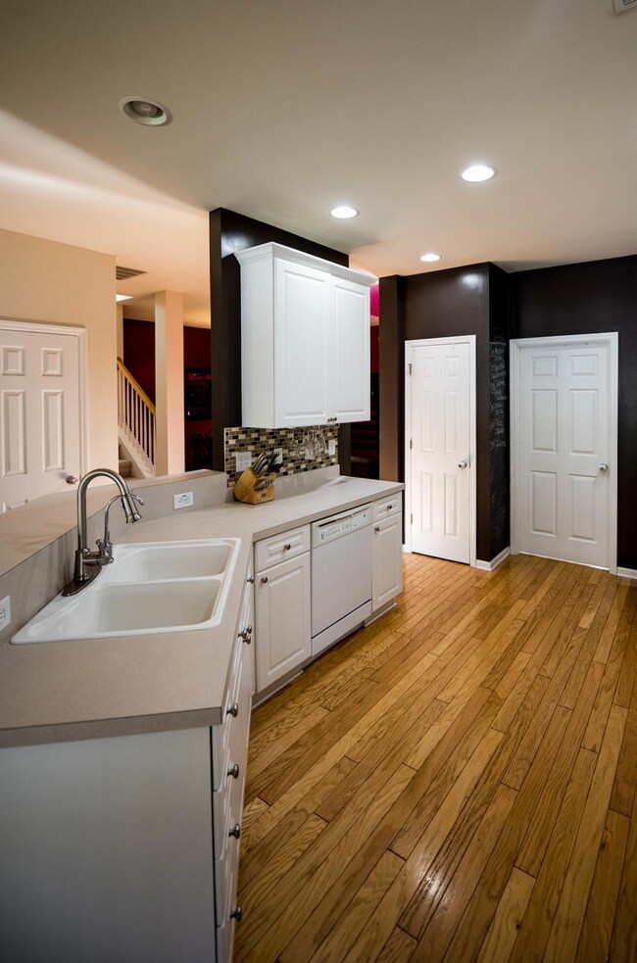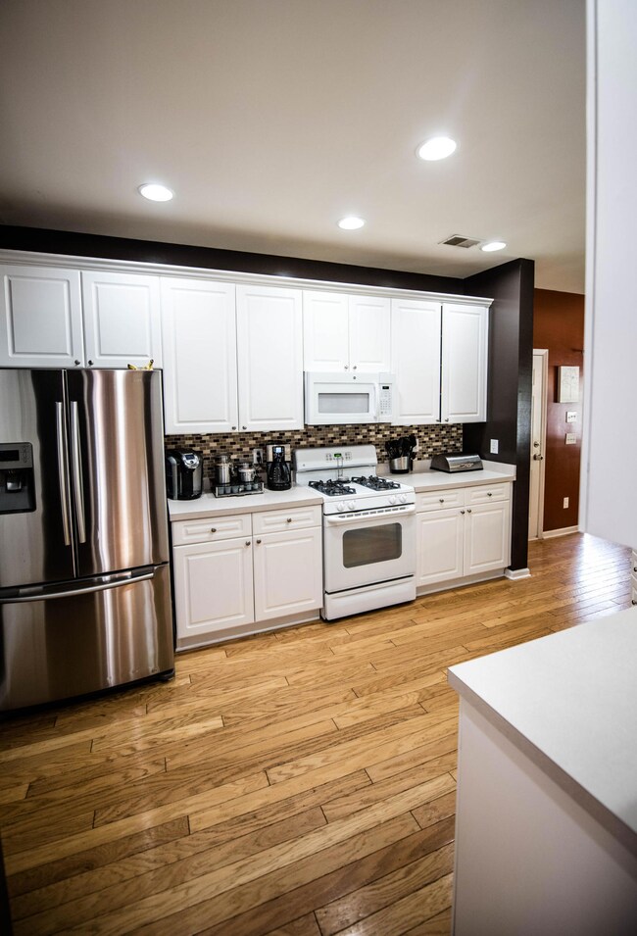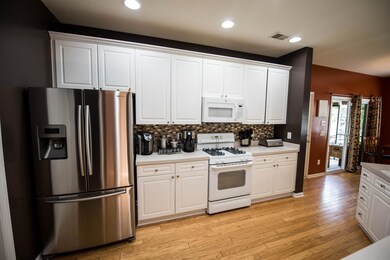
749 Bent Hickory Rd Charleston, SC 29414
Estimated Value: $506,300 - $538,000
Highlights
- Finished Room Over Garage
- Colonial Architecture
- Separate Formal Living Room
- Drayton Hall Elementary School Rated A-
- Wood Flooring
- Bonus Room
About This Home
As of July 2017Reduced and Priced to Sell! You'll love this gorgeous 2-story home located on a corner lot, with an open floor plan, and the backyard you've been dreaming of! This 3-4 Bedroom, 2.5 Bathroom home will give you over 2050 sqft. of generous space to enjoy the peace of a corner lot and nature looming behind the fence. This home and lot lives larger than the square footage of 2050 indicates, check out the aerial shots!! When entering this two story floor plan, you are greeted by the dining area and a two-story foyer. The hardwood floor gleams from the dining room through the kitchen. The kitchen is equipped with a gas range, and large stainless steel refrigerator, plus plenty of counter space. Entering the living room, you will quickly notice the natural light & outdoor paradise that awaits you.The upstairs boasts a large master bedroom with vaulted ceiling, master bath with dual vanity, garden tub and shower, 2 other spacious bedrooms, another full bath, and an enormous 4th bedroom, bonus room, or office space for you to customize for your lifestyle. Brand new HVAC, Alarm system, and water filtration system too. The garage has over 440 sq ft and has built-in storage shelves, a silent garage-door opener, a custom workbench, and is wired for your entertainment. Enjoy over $10k in upgrades to your new backyard; including an extra-large patio, fire-pit, French drains, screened-in and tiled porch, pre-wired for your entertainment needs. Did we mention the outdoor kitchen? This home is just a few minutes to the neighborhood pool and Bees Landing Recreation Center. This property wont last long! Contact the owner to schedule your showing today!
Home Details
Home Type
- Single Family
Est. Annual Taxes
- $1,117
Year Built
- Built in 2004
Lot Details
- 8,276 Sq Ft Lot
- Privacy Fence
- Wood Fence
HOA Fees
- $33 Monthly HOA Fees
Parking
- 2 Car Attached Garage
- Finished Room Over Garage
- Garage Door Opener
Home Design
- Colonial Architecture
- Slab Foundation
- Vinyl Siding
Interior Spaces
- 2,050 Sq Ft Home
- 2-Story Property
- Smooth Ceilings
- High Ceiling
- Ceiling Fan
- Great Room with Fireplace
- Separate Formal Living Room
- Bonus Room
- Home Security System
Kitchen
- Eat-In Kitchen
- Dishwasher
Flooring
- Wood
- Laminate
- Ceramic Tile
Bedrooms and Bathrooms
- 3 Bedrooms
- Walk-In Closet
Laundry
- Laundry Room
- Dryer
- Washer
Outdoor Features
- Screened Patio
Schools
- Drayton Hall Elementary School
- West Ashley Middle School
- West Ashley High School
Utilities
- Cooling Available
- Heating Available
Community Details
- Grand Oaks Plantation Subdivision
Ownership History
Purchase Details
Home Financials for this Owner
Home Financials are based on the most recent Mortgage that was taken out on this home.Purchase Details
Home Financials for this Owner
Home Financials are based on the most recent Mortgage that was taken out on this home.Purchase Details
Home Financials for this Owner
Home Financials are based on the most recent Mortgage that was taken out on this home.Purchase Details
Similar Homes in the area
Home Values in the Area
Average Home Value in this Area
Purchase History
| Date | Buyer | Sale Price | Title Company |
|---|---|---|---|
| Kroft Nicholas | $286,000 | None Available | |
| Mcintire Lisa R | $200,000 | -- | |
| Kunitzer Jeffrey | $210,000 | -- | |
| Haskins Vickie W | $192,260 | -- |
Mortgage History
| Date | Status | Borrower | Loan Amount |
|---|---|---|---|
| Open | Kroft Nicholas | $100,000 | |
| Open | Kroft April G | $258,500 | |
| Closed | Kroft Nicholas | $280,819 | |
| Previous Owner | Mcintire Lisa R | $194,930 | |
| Previous Owner | Kunitzer Jeffrey | $10,000 | |
| Previous Owner | Kunitzer Jeffrey | $150,000 |
Property History
| Date | Event | Price | Change | Sq Ft Price |
|---|---|---|---|---|
| 07/28/2017 07/28/17 | Sold | $286,000 | 0.0% | $140 / Sq Ft |
| 06/28/2017 06/28/17 | Pending | -- | -- | -- |
| 06/04/2017 06/04/17 | For Sale | $286,000 | -- | $140 / Sq Ft |
Tax History Compared to Growth
Tax History
| Year | Tax Paid | Tax Assessment Tax Assessment Total Assessment is a certain percentage of the fair market value that is determined by local assessors to be the total taxable value of land and additions on the property. | Land | Improvement |
|---|---|---|---|---|
| 2023 | $1,569 | $11,500 | $0 | $0 |
| 2022 | $1,400 | $11,100 | $0 | $0 |
| 2021 | $1,466 | $11,100 | $0 | $0 |
| 2020 | $1,519 | $11,100 | $0 | $0 |
| 2019 | $1,588 | $11,440 | $0 | $0 |
| 2017 | $1,164 | $8,490 | $0 | $0 |
| 2016 | $1,117 | $8,490 | $0 | $0 |
| 2015 | $1,153 | $8,490 | $0 | $0 |
| 2014 | $1,117 | $0 | $0 | $0 |
| 2011 | -- | $0 | $0 | $0 |
Agents Affiliated with this Home
-
Stephanie Smith

Seller's Agent in 2017
Stephanie Smith
Select Premium Properties Inc
(910) 518-9280
1,073 Total Sales
Map
Source: CHS Regional MLS
MLS Number: 17015729
APN: 305-03-00-217
- 1470 Ashley Garden Blvd
- 1470 Ashley Gardens Blvd
- 1445 Ashley Gardens Blvd
- 486 Maple Oak Ln
- 462 Maple Oak Ln
- 465 Blue Dragonfly Dr
- 1061 Ashley Gardens Blvd
- 826 Rue Dr
- 822 Rue Dr
- 765 Certificate Ct
- 401 S Elgin Ct Unit 401
- 106 Pickering Ln Unit 106
- 754 Certificate Ct
- 420 Manorwood Ln
- 182 Sugar Magnolia Way
- 315 Grouse Park
- 602 Jancus St
- 428 Cabrill Dr
- 630 Jancus St
- 655 Jancus St
- 749 Bent Hickory Rd
- 747 Bent Hickory Rd
- 745 Bent Hickory Rd
- 750 Bent Hickory Rd
- 743 Bent Hickory Rd
- 744 Bent Hickory Rd
- 754 Bent Hickory Rd
- 759 Bent Hickory Rd
- 732 Bent Hickory Rd
- 756 Bent Hickory Rd
- 741 Bent Hickory Rd
- 1342 Ashley Garden Blvd
- 763 Bent Hickory Rd
- 728 Bent Hickory Rd
- 758 Bent Hickory Rd
- 1346 Ashley Garden Blvd
- 737 Bent Hickory Rd
- 724 Bent Hickory Rd
- 765 Bent Hickory Rd
- 760 Bent Hickory Rd
