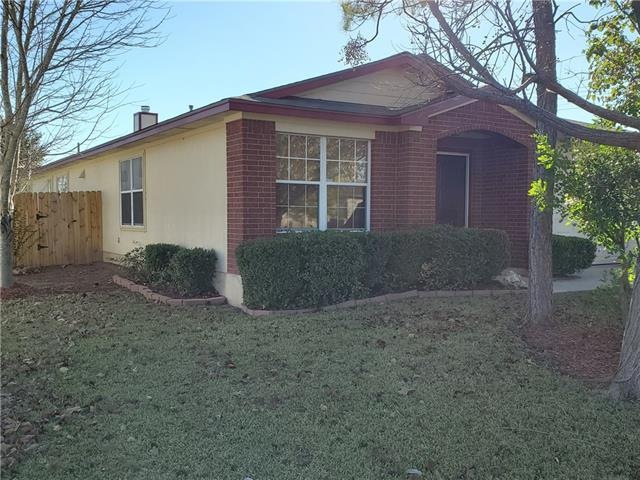
749 Blair Ave Bastrop, TX 78602
Highlights
- Family Room with Fireplace
- Tile Flooring
- Central Heating
- Walk-In Closet
About This Home
As of November 2021Large one story, 4 bedroom home in the heart of Bastrop. This home features 2 large living areas and a large kitchen in an open concept design. 2 car attached garage. Make this house your own!
Last Agent to Sell the Property
Stanberry REALTORS License #0657283 Listed on: 12/02/2019
Home Details
Home Type
- Single Family
Est. Annual Taxes
- $7,781
Year Built
- Built in 2002
HOA Fees
- $7 Monthly HOA Fees
Parking
- 2 Covered Spaces
Home Design
- House
- Slab Foundation
- Composition Shingle Roof
Interior Spaces
- 2,315 Sq Ft Home
- Family Room with Fireplace
Flooring
- Concrete
- Tile
Bedrooms and Bathrooms
- 4 Main Level Bedrooms
- Walk-In Closet
- 2 Full Bathrooms
Utilities
- Central Heating
- Underground Utilities
- Sewer in Street
Community Details
- Association fees include common area maintenance
Listing and Financial Details
- Legal Lot and Block 38 / L
- Assessor Parcel Number R87957
- 3% Total Tax Rate
Ownership History
Purchase Details
Home Financials for this Owner
Home Financials are based on the most recent Mortgage that was taken out on this home.Purchase Details
Home Financials for this Owner
Home Financials are based on the most recent Mortgage that was taken out on this home.Similar Homes in Bastrop, TX
Home Values in the Area
Average Home Value in this Area
Purchase History
| Date | Type | Sale Price | Title Company |
|---|---|---|---|
| Vendors Lien | -- | Ttt | |
| Vendors Lien | -- | Trinity Title |
Mortgage History
| Date | Status | Loan Amount | Loan Type |
|---|---|---|---|
| Open | $38,642 | FHA | |
| Closed | $21,840 | New Conventional | |
| Open | $324,022 | FHA | |
| Previous Owner | $214,141 | New Conventional | |
| Previous Owner | $60,000 | Stand Alone Second |
Property History
| Date | Event | Price | Change | Sq Ft Price |
|---|---|---|---|---|
| 11/06/2023 11/06/23 | Rented | $2,400 | 0.0% | -- |
| 10/30/2023 10/30/23 | For Rent | $2,400 | 0.0% | -- |
| 10/26/2023 10/26/23 | Under Contract | -- | -- | -- |
| 10/23/2023 10/23/23 | Off Market | $2,400 | -- | -- |
| 10/23/2023 10/23/23 | Under Contract | -- | -- | -- |
| 07/31/2023 07/31/23 | For Rent | $2,400 | 0.0% | -- |
| 11/10/2021 11/10/21 | Sold | -- | -- | -- |
| 10/11/2021 10/11/21 | Pending | -- | -- | -- |
| 10/05/2021 10/05/21 | Price Changed | $340,000 | -1.6% | $147 / Sq Ft |
| 09/18/2021 09/18/21 | For Sale | $345,560 | +58.6% | $149 / Sq Ft |
| 02/06/2020 02/06/20 | Sold | -- | -- | -- |
| 01/01/2020 01/01/20 | Pending | -- | -- | -- |
| 12/13/2019 12/13/19 | Price Changed | $217,900 | -0.9% | $94 / Sq Ft |
| 12/02/2019 12/02/19 | For Sale | $219,900 | -- | $95 / Sq Ft |
Tax History Compared to Growth
Tax History
| Year | Tax Paid | Tax Assessment Tax Assessment Total Assessment is a certain percentage of the fair market value that is determined by local assessors to be the total taxable value of land and additions on the property. | Land | Improvement |
|---|---|---|---|---|
| 2024 | $7,781 | $394,950 | $99,133 | $295,817 |
| 2023 | $7,781 | $388,534 | $92,717 | $295,817 |
| 2022 | $7,882 | $362,745 | $92,717 | $270,028 |
| 2021 | $6,203 | $252,136 | $32,971 | $219,165 |
| 2020 | $5,318 | $212,288 | $14,048 | $198,240 |
| 2019 | $6,158 | $238,233 | $14,048 | $224,185 |
| 2018 | $5,711 | $220,119 | $14,048 | $206,071 |
| 2017 | $5,544 | $205,107 | $14,048 | $197,737 |
| 2016 | $5,040 | $186,461 | $14,048 | $191,793 |
| 2015 | $3,839 | $169,510 | $14,048 | $156,988 |
| 2014 | $3,839 | $154,100 | $15,298 | $138,802 |
Agents Affiliated with this Home
-
Laura Tomaszewski

Seller's Agent in 2023
Laura Tomaszewski
Bramlett Partners
(512) 851-3750
36 Total Sales
-
Judah Ross

Buyer's Agent in 2023
Judah Ross
Venture Partners R.E.
(512) 998-1957
74 Total Sales
-
Quartermetra Hughes

Seller's Agent in 2021
Quartermetra Hughes
NEXTHOME MODERN
(512) 227-4481
36 Total Sales
-
Jeffrey Estes

Seller's Agent in 2020
Jeffrey Estes
Stanberry REALTORS
(325) 669-9021
77 Total Sales
Map
Source: Unlock MLS (Austin Board of REALTORS®)
MLS Number: 9001607
APN: 87957
- 222 Katy B Ln
- 742 Annika Way
- 717 Blair Ave
- 726 Annika Way
- 404 Patton Cove
- 405 N Lori Cir
- 407 N Lori Cir
- 404 N Belinda Ct
- 617 Barbara Way
- 615 Barbara Way
- 937 State Highway 21 W
- 983 State Highway 21 W
- 959 State Highway 21 W
- TBD Doc Bryson Ln
- Lot 812 Kaukonahua Ln
- 1045 State Highway 71
- 0000 Shoreline Dr
- 0 Orchard Pkwy
- 258 Riverwood Dr
- 1104 Cattail Ln
