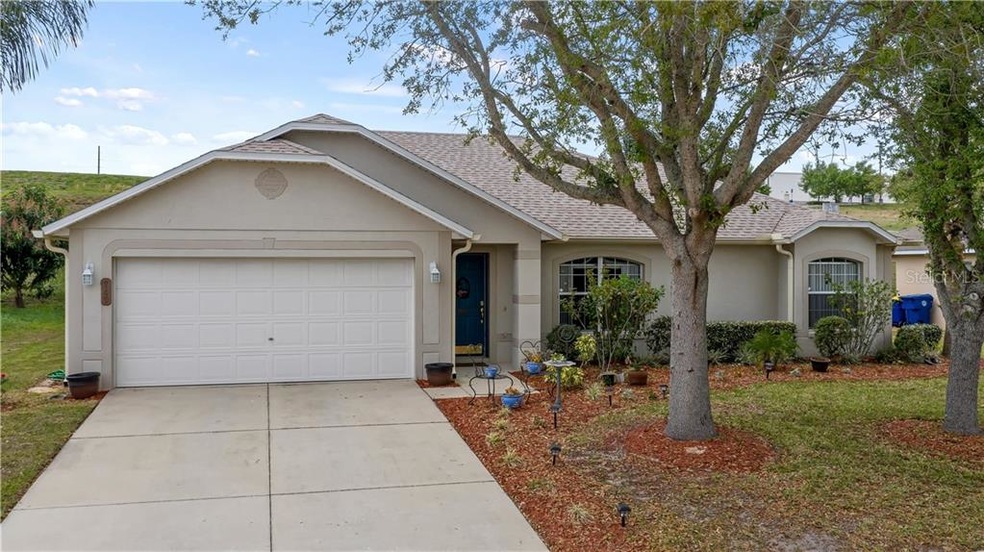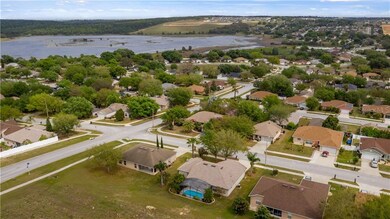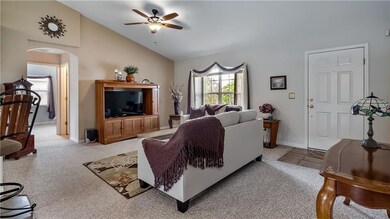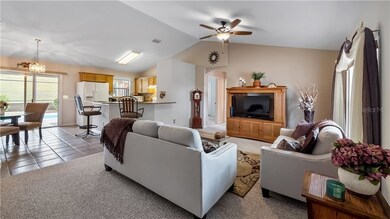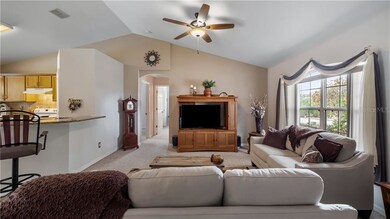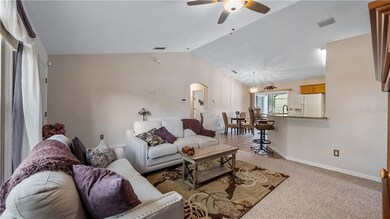
749 Cherry Laurel St Minneola, FL 34715
Estimated Value: $328,000 - $348,000
Highlights
- Water Access
- Screened Pool
- Vaulted Ceiling
- Lake Minneola High School Rated A-
- Open Floorplan
- Stone Countertops
About This Home
As of May 2021Pool home in immaculate condition with no rear neighbors. Popular floor plan with a great layout. Kitchen with plenty of granite countertops and breakfast bar plus a pantry for storage, tiled backsplash and all appliances including the washer and dryer stay with this great home. Featuring a split bedroom plan, the large master suite has a tray ceiling, walk-in closet, bath with soaking tub and separate shower. Sliding-glass doors open to the pool area and the large window invite in natural light. The additional bedrooms are a good size with ample closet space. The full bath has a tiled shower and tub and vanity with plenty of counter space. The rear-covered, screened-in porch is home to a great pool for those hot afternoons and summer fun. New roof in 2020, new water heater in 2018 and new pool pump. There are gutters around the home and it is well landscaped. Preventative drainage was put on each side of the pool area draining out to the front of the home. Make your appointment today and see this great home.
Last Agent to Sell the Property
PREMIER SOTHEBYS INT'L REALTY License #669418 Listed on: 03/31/2021

Home Details
Home Type
- Single Family
Est. Annual Taxes
- $1,302
Year Built
- Built in 2003
Lot Details
- 10,197 Sq Ft Lot
- Lot Dimensions are 75x123
- East Facing Home
- Gentle Sloping Lot
- Property is zoned RSF-2
HOA Fees
- $24 Monthly HOA Fees
Parking
- 2 Car Attached Garage
- Garage Door Opener
Home Design
- Slab Foundation
- Shingle Roof
- Block Exterior
- Stucco
Interior Spaces
- 1,357 Sq Ft Home
- 1-Story Property
- Open Floorplan
- Vaulted Ceiling
- Ceiling Fan
- Drapes & Rods
- Blinds
- Family Room Off Kitchen
Kitchen
- Range
- Dishwasher
- Stone Countertops
- Disposal
Flooring
- Carpet
- Ceramic Tile
Bedrooms and Bathrooms
- 3 Bedrooms
- Split Bedroom Floorplan
- Walk-In Closet
- 2 Full Bathrooms
Laundry
- Dryer
- Washer
Pool
- Screened Pool
- In Ground Pool
- Fiberglass Pool
- Fence Around Pool
Outdoor Features
- Water Access
- Screened Patio
- Rear Porch
Location
- City Lot
Utilities
- Central Heating and Cooling System
- Heat Pump System
- Electric Water Heater
- High Speed Internet
- Phone Available
- Cable TV Available
Listing and Financial Details
- Tax Lot 354
- Assessor Parcel Number 07-22-26-1716-000-35400
Community Details
Overview
- Premier Association Management Association, Phone Number (352) 452-3312
- Quail Valley Subdivision
- Association Approval Required
- The community has rules related to deed restrictions
Recreation
- Community Playground
- Park
Ownership History
Purchase Details
Home Financials for this Owner
Home Financials are based on the most recent Mortgage that was taken out on this home.Purchase Details
Similar Homes in Minneola, FL
Home Values in the Area
Average Home Value in this Area
Purchase History
| Date | Buyer | Sale Price | Title Company |
|---|---|---|---|
| Greco Anthony R | $280,000 | Fidelity Natl Ttl Of Fl Inc | |
| Miller John D | $137,100 | -- |
Property History
| Date | Event | Price | Change | Sq Ft Price |
|---|---|---|---|---|
| 05/07/2021 05/07/21 | Sold | $280,000 | +1.8% | $206 / Sq Ft |
| 04/03/2021 04/03/21 | Pending | -- | -- | -- |
| 03/31/2021 03/31/21 | For Sale | $275,000 | -- | $203 / Sq Ft |
Tax History Compared to Growth
Tax History
| Year | Tax Paid | Tax Assessment Tax Assessment Total Assessment is a certain percentage of the fair market value that is determined by local assessors to be the total taxable value of land and additions on the property. | Land | Improvement |
|---|---|---|---|---|
| 2025 | $4,460 | $297,795 | $77,000 | $220,795 |
| 2024 | $4,460 | $297,795 | $77,000 | $220,795 |
| 2023 | $4,460 | $244,919 | $61,250 | $183,669 |
| 2022 | $4,343 | $236,087 | $52,500 | $183,587 |
| 2021 | $1,309 | $108,712 | $0 | $0 |
| 2020 | $1,302 | $107,212 | $0 | $0 |
| 2019 | $1,311 | $104,802 | $0 | $0 |
| 2018 | $1,246 | $102,848 | $0 | $0 |
| 2017 | $1,220 | $100,733 | $0 | $0 |
| 2016 | $1,196 | $98,662 | $0 | $0 |
| 2015 | $1,219 | $97,977 | $0 | $0 |
| 2014 | $1,213 | $97,200 | $0 | $0 |
Agents Affiliated with this Home
-
Dawn Giachetti

Seller's Agent in 2021
Dawn Giachetti
PREMIER SOTHEBYS INT'L REALTY
(352) 874-2100
7 in this area
256 Total Sales
-
Richard Bisaillon

Buyer's Agent in 2021
Richard Bisaillon
COLDWELL BANKER HUBBARD HANSEN
(352) 394-2736
3 in this area
46 Total Sales
Map
Source: Stellar MLS
MLS Number: G5040377
APN: 07-22-26-1716-000-35400
- 721 Willow Run St
- 17545 Us Highway 27
- 149 Southern Breeze Dr
- 1001 Willow Run St
- 609 Westview Dr
- 640 Westview Dr
- 618 Meadow Park Dr
- 410 Cheeota Ct
- 1150 Blarney St
- 1142 Blarney St
- 400 N Main Ave
- 2183 Ridge Pointe Ln
- 20404 Wolf Springs Ct
- 1128 Cavender Creek Rd
- 1149 Cavender Creek Rd
- 678 Blackstone St
- 17358 U S 27
- 600 Park Valley Cir
- 709 Blackstone St
- 1880 Bonser Rd
- 749 Cherry Laurel St
- 741 Cherry Laurel St
- 805 Cherry Laurel St
- 748 Cherry Laurel St
- 740 Cherry Laurel St
- 804 Cherry Laurel St
- 725 Cherry Laurel St
- 732 Cherry Laurel St
- 819 Cherry Laurel St
- 724 Cherry Laurel St
- 753 Willow Run St
- 818 Cherry Laurel St
- 717 Cherry Laurel St
- 745 Willow Run St
- 737 Willow Run St
- 827 Cherry Laurel St
- 716 Cherry Laurel St
- 729 Willow Run St
- 826 Cherry Laurel St
- 709 Cherry Laurel St
