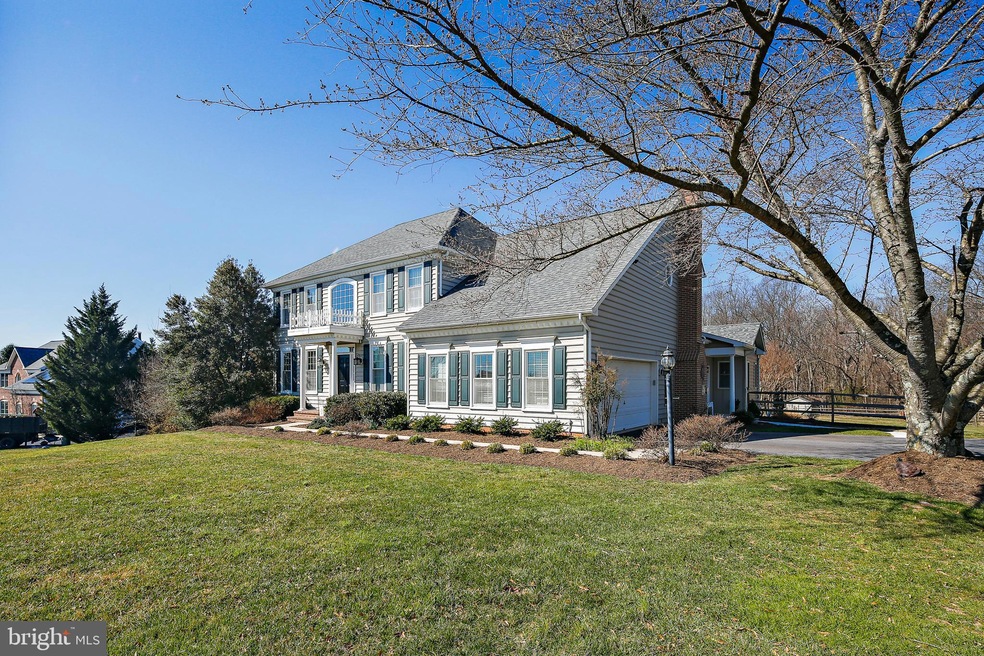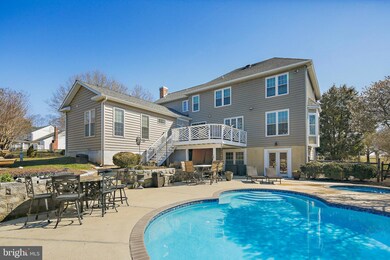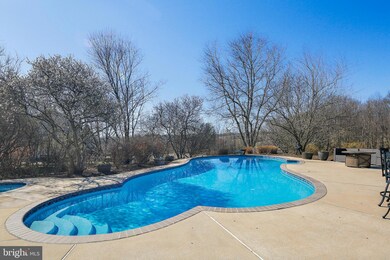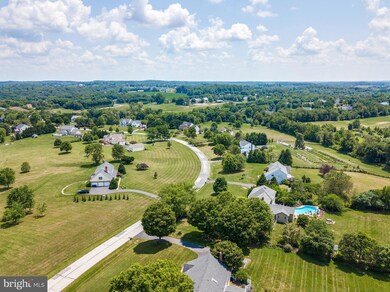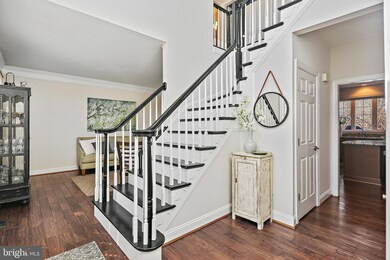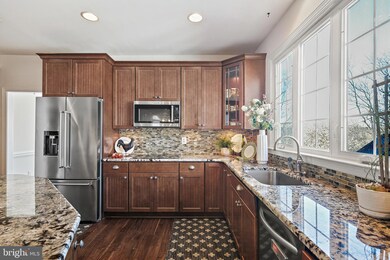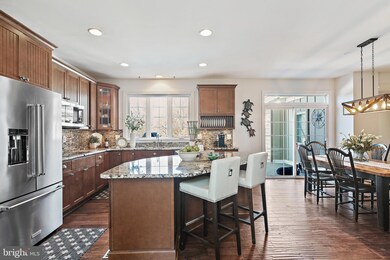
749 Chessie Crossing Way Woodbine, MD 21797
Woodbine NeighborhoodEstimated Value: $1,005,000 - $1,229,544
Highlights
- Greenhouse
- Heated Spa
- View of Trees or Woods
- Lisbon Elementary School Rated A
- Eat-In Gourmet Kitchen
- 3.05 Acre Lot
About This Home
As of May 2023Vacation at home with resort style living in this renovated home on 3 gorgeous acres with a 30K+ gallon Pebble Tech in-ground pool and hot tub on a private landscaped lot. First floor addition allows space for in-laws, nanny suite, in home office or media room. Remodeled owner's bath with Carrara tile, and frameless shower door, family room with wet bar and custom gas fireplace, hardwood flooring. luxury viny plank flooring, architectural shingle roof, High efficiency windows, updated dual zone HVAC, and a finished basement will not disappoint. Located 15 minutes to Mt Airy, 20 minutes to Ellicott City, and 25 minutes to Frederick.
Last Agent to Sell the Property
Red Cedar Real Estate, LLC License #510035 Listed on: 03/23/2023
Home Details
Home Type
- Single Family
Est. Annual Taxes
- $8,956
Year Built
- Built in 1994
Lot Details
- 3.05 Acre Lot
- Rural Setting
- Split Rail Fence
- Landscaped
- No Through Street
- Private Lot
- Level Lot
- Open Lot
- Backs to Trees or Woods
- Back Yard Fenced and Front Yard
- Property is zoned RCDEO
Parking
- 2 Car Attached Garage
- 8 Driveway Spaces
- Side Facing Garage
- Garage Door Opener
- On-Street Parking
Property Views
- Woods
- Garden
Home Design
- Colonial Architecture
- Poured Concrete
- Architectural Shingle Roof
- Vinyl Siding
Interior Spaces
- Property has 3 Levels
- Open Floorplan
- Chair Railings
- Crown Molding
- Cathedral Ceiling
- Ceiling Fan
- Recessed Lighting
- 1 Fireplace
- Double Pane Windows
- ENERGY STAR Qualified Windows with Low Emissivity
- Replacement Windows
- Vinyl Clad Windows
- Insulated Windows
- Double Hung Windows
- Sliding Windows
- Window Screens
- Sliding Doors
- Insulated Doors
- Six Panel Doors
- Family Room Off Kitchen
- Living Room
- Formal Dining Room
- Den
- Recreation Room
- Bonus Room
- Attic Fan
- Fire and Smoke Detector
Kitchen
- Eat-In Gourmet Kitchen
- Breakfast Area or Nook
- Built-In Self-Cleaning Oven
- Built-In Range
- Range Hood
- Built-In Microwave
- Extra Refrigerator or Freezer
- ENERGY STAR Qualified Refrigerator
- Ice Maker
- ENERGY STAR Qualified Dishwasher
- Stainless Steel Appliances
- Kitchen Island
- Upgraded Countertops
- Disposal
Flooring
- Wood
- Carpet
- Ceramic Tile
- Luxury Vinyl Tile
Bedrooms and Bathrooms
- En-Suite Primary Bedroom
- En-Suite Bathroom
- Walk-In Closet
- Soaking Tub
- Bathtub with Shower
- Walk-in Shower
Laundry
- Electric Front Loading Dryer
- ENERGY STAR Qualified Washer
Partially Finished Basement
- Walk-Out Basement
- Basement Fills Entire Space Under The House
- Basement Windows
Accessible Home Design
- Roll-in Shower
Pool
- Heated Spa
- Private Pool
- Poolside Lot
Outdoor Features
- Greenhouse
- Shed
- Storage Shed
Schools
- Lisbon Elementary School
- Glenwood Middle School
- Glenelg High School
Utilities
- Zoned Heating and Cooling
- Heat Pump System
- Vented Exhaust Fan
- Programmable Thermostat
- Water Treatment System
- Well
- 60 Gallon+ High-Efficiency Water Heater
- Water Conditioner is Owned
- Municipal Trash
- Septic Tank
Community Details
- No Home Owners Association
- Chessie Crossing Subdivision
Listing and Financial Details
- Home warranty included in the sale of the property
- Tax Lot 9
- Assessor Parcel Number 1404353447
Ownership History
Purchase Details
Home Financials for this Owner
Home Financials are based on the most recent Mortgage that was taken out on this home.Purchase Details
Home Financials for this Owner
Home Financials are based on the most recent Mortgage that was taken out on this home.Purchase Details
Home Financials for this Owner
Home Financials are based on the most recent Mortgage that was taken out on this home.Purchase Details
Home Financials for this Owner
Home Financials are based on the most recent Mortgage that was taken out on this home.Purchase Details
Home Financials for this Owner
Home Financials are based on the most recent Mortgage that was taken out on this home.Similar Homes in Woodbine, MD
Home Values in the Area
Average Home Value in this Area
Purchase History
| Date | Buyer | Sale Price | Title Company |
|---|---|---|---|
| Bean Christopher | $1,152,000 | Fidelity National Title | |
| Kapinos Scott A | -- | Colony Title Group | |
| Schenk Douglas P | -- | -- | |
| Kapinos Scott A | $440,000 | -- | |
| Schenk Douglas P | $100,000 | -- |
Mortgage History
| Date | Status | Borrower | Loan Amount |
|---|---|---|---|
| Open | Bean Christopher | $920,000 | |
| Closed | Bean Christopher | $920,000 | |
| Previous Owner | Kapinos Barbara S | $378,000 | |
| Previous Owner | Kapinos Scott A | $40,000 | |
| Previous Owner | Kapinos Scott A | $492,150 | |
| Previous Owner | Kapinos Scott A | $511,000 | |
| Previous Owner | Schenk Douglas P | $533,895 | |
| Previous Owner | Kapinos Scott A | $533,895 | |
| Previous Owner | Schenk Douglas P | $480,000 | |
| Previous Owner | Schenk Douglas P | $75,000 |
Property History
| Date | Event | Price | Change | Sq Ft Price |
|---|---|---|---|---|
| 05/05/2023 05/05/23 | Sold | $1,152,000 | +7.2% | $290 / Sq Ft |
| 03/27/2023 03/27/23 | Pending | -- | -- | -- |
| 03/23/2023 03/23/23 | For Sale | $1,075,000 | -- | $270 / Sq Ft |
Tax History Compared to Growth
Tax History
| Year | Tax Paid | Tax Assessment Tax Assessment Total Assessment is a certain percentage of the fair market value that is determined by local assessors to be the total taxable value of land and additions on the property. | Land | Improvement |
|---|---|---|---|---|
| 2024 | $10,181 | $711,067 | $0 | $0 |
| 2023 | $9,557 | $667,433 | $0 | $0 |
| 2022 | $8,925 | $623,800 | $204,100 | $419,700 |
| 2021 | $8,507 | $608,400 | $0 | $0 |
| 2020 | $8,507 | $593,000 | $0 | $0 |
| 2019 | $8,298 | $577,600 | $219,100 | $358,500 |
| 2018 | $7,880 | $577,600 | $219,100 | $358,500 |
| 2017 | $7,851 | $577,600 | $0 | $0 |
| 2016 | -- | $603,300 | $0 | $0 |
| 2015 | -- | $570,067 | $0 | $0 |
| 2014 | -- | $536,833 | $0 | $0 |
Agents Affiliated with this Home
-
Eric Pakulla

Seller's Agent in 2023
Eric Pakulla
Red Cedar Real Estate, LLC
(410) 423-5203
5 in this area
306 Total Sales
-
Scott Kapinos

Seller Co-Listing Agent in 2023
Scott Kapinos
RE/MAX
(410) 340-2761
4 in this area
56 Total Sales
-
Oliver Henderson

Buyer's Agent in 2023
Oliver Henderson
The KW Collective
(410) 707-0183
1 in this area
35 Total Sales
Map
Source: Bright MLS
MLS Number: MDHW2026168
APN: 04-353447
- 725 Chessie Crossing Way
- 719 Chessie Crossing Way
- 807 The Old Station Ct
- 869 Morgan Station Rd
- 1490 Jakes Creek Dr
- 2051 Flag Marsh Rd
- 15921 Frederick Rd
- 7326 John Pickett Rd
- 15620 Linden Grove Ln
- 7199 Win Rob Dr
- 818 Hoods Mill Rd
- 15066 Frederick Rd
- 1277 Hoods Mill Rd
- 1737 Cattail Woods Ln
- 14632 Red Lion Dr
- 342 Watersville Rd
- 14816 Bushy Park Rd
- 14907 Bushy Park Rd
- 15036 Scottswood Ct
- 2016 Meadow Tree Ct
- 749 Chessie Crossing Way
- 743 Chessie Crossing Way
- 755 Chessie Crossing Way
- 736 Chessie Crossing Way
- 742 Chessie Crossing Way
- 761 Chessie Crossing Way
- 737 Chessie Crossing Way
- 730 Chessie Crossing Way
- 731 Chessie Crossing Way
- 767 Chessie Crossing Way
- 760 Chessie Crossing Way
- 748 Chessie Crossing Way
- 766 Chessie Crossing Way
- 772 Chessie Crossing Way
- 773 Chessie Crossing Way
- 724 Chessie Crossing Way
- 779 Chessie Crossing Way
- 754 Chessie Crossing Way
- 718 Chessie Crossing Way
- 712 Chessie Crossing Way
