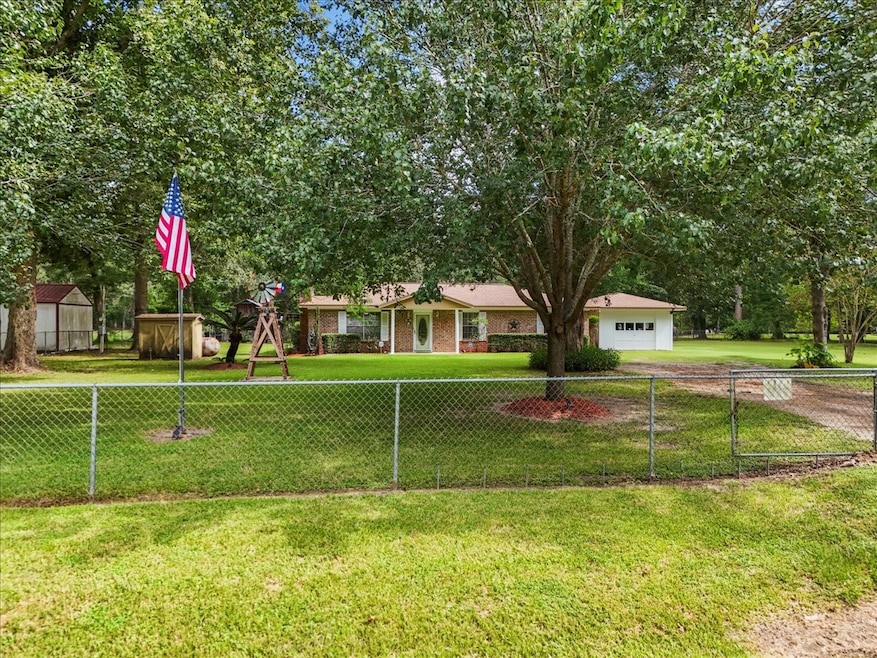
749 County Road 444 Dayton, TX 77535
Estimated payment $2,044/month
Highlights
- Traditional Architecture
- Programmable Thermostat
- Ceiling Fan
- 1 Car Detached Garage
- Central Heating and Cooling System
- Power Generator
About This Home
Country living comfort with city limits close by! Welcome Home to your 3-bedroom home nestled in on 2 beautiful cleared acres, offering a peaceful retreat! Updated with a wide open concept living and dining. Amazing newer floors in the primary and secondary bedrooms. Your home comes with modern touches like Alexa technology, remote ceiling fans, And stainless steel appliances in the kitchen. These are just a few features inside. In your backyard, you can enjoy your early morning coffee on the spacious custom patio, or late afternoons looking out at your own playground. Take delight in fresh fruit from fig, peach, orange, and pear trees. A deep water well and new roof (2021) provide lasting value, while a cozy gas log fireplace and high-efficiency HVAC keep you comfortable year-round. Just 12 minutes from restaurants, shopping, and all the city fun!
Home Details
Home Type
- Single Family
Est. Annual Taxes
- $2,631
Year Built
- Built in 1979
Lot Details
- 2 Acre Lot
- Cleared Lot
Parking
- 1 Car Detached Garage
Home Design
- Traditional Architecture
- Brick Exterior Construction
- Slab Foundation
- Composition Roof
- Wood Siding
Interior Spaces
- 1,225 Sq Ft Home
- 1-Story Property
- Ceiling Fan
- Gas Log Fireplace
Kitchen
- Electric Oven
- Gas Cooktop
- Microwave
- Dishwasher
- Disposal
Bedrooms and Bathrooms
- 3 Bedrooms
- 1 Full Bathroom
Eco-Friendly Details
- Energy-Efficient HVAC
- Energy-Efficient Thermostat
Schools
- Kimmie M. Brown Elementary School
- Woodrow Wilson Junior High School
- Dayton High School
Utilities
- Central Heating and Cooling System
- Heating System Uses Gas
- Programmable Thermostat
- Power Generator
- Well
- Septic Tank
Community Details
- West Lake Subdivision
Map
Home Values in the Area
Average Home Value in this Area
Tax History
| Year | Tax Paid | Tax Assessment Tax Assessment Total Assessment is a certain percentage of the fair market value that is determined by local assessors to be the total taxable value of land and additions on the property. | Land | Improvement |
|---|---|---|---|---|
| 2024 | $1,661 | $178,429 | -- | -- |
| 2023 | $1,661 | $162,208 | $0 | $0 |
| 2022 | $2,469 | $147,462 | $0 | $0 |
| 2021 | $2,406 | $156,250 | $59,400 | $96,850 |
| 2020 | $2,307 | $135,940 | $46,530 | $89,410 |
| 2019 | $2,208 | $110,790 | $34,650 | $76,140 |
| 2018 | $2,131 | $105,860 | $32,270 | $73,590 |
| 2017 | $2,136 | $104,280 | $30,690 | $73,590 |
| 2016 | $2,092 | $102,110 | $29,700 | $72,410 |
| 2015 | -- | $94,020 | $24,750 | $69,270 |
| 2014 | -- | $82,660 | $19,600 | $63,060 |
Property History
| Date | Event | Price | Change | Sq Ft Price |
|---|---|---|---|---|
| 08/15/2025 08/15/25 | For Sale | $335,000 | -- | $273 / Sq Ft |
Similar Homes in Dayton, TX
Source: Houston Association of REALTORS®
MLS Number: 4629278
APN: 007820-000058-002
- 307 County Road 444
- Private Road 4422
- 95 Rene Or Cr 443 St
- 00000 Loblolly Creek
- 0000 Loblolly Creek
- tbd Farm To Market Road 1409
- 90 County Road 440
- 183 County Road 436
- 217 County Road 438
- 000 Fm-1409
- 42 County Road 4291
- 415 County Road 436
- 197 4502
- 172 County Road 4291
- 140 County Road 4281
- 64 County Road 4321
- 000 County Road 427
- 36 County Road 427
- 396 County Road 427
- 80 County Road 4321
- 111 County Road 1333
- 807 Brazos Trail
- 314 Carlos Leal Dr
- 1861 County Road 1333
- 12511 Cherry Point Dr
- 12114 Champions Forest Dr
- 11927 Champions Forest Dr
- 11702 Eagle Ridge Dr
- 509 Ford Ave
- 638 Luke St
- 638 Luke St Unit B
- 10855 Eagle Dr
- 405 E Young St
- 10929 Eagle Dr
- 15126 Arlington Park Ave
- 7214 Hillside Ave
- 1544 Road 5860
- 1055 Llano Trail
- 8028 N Farm To Market 565 Rd
- 202 E Kay St






