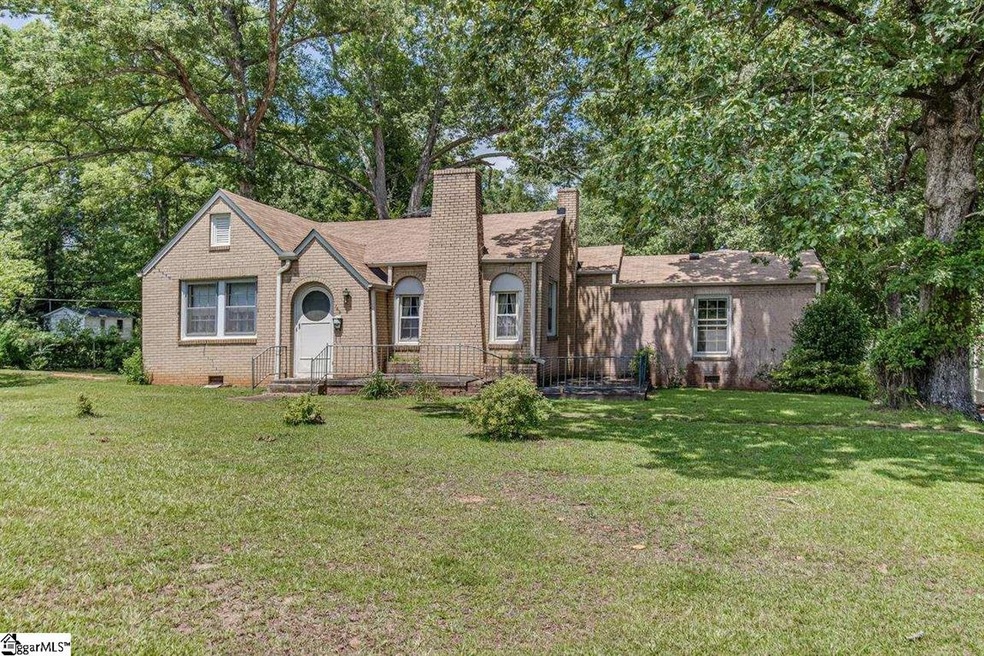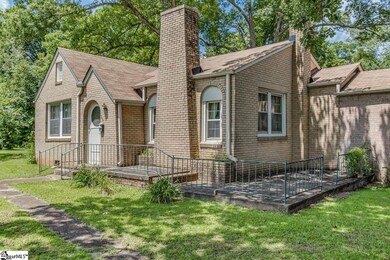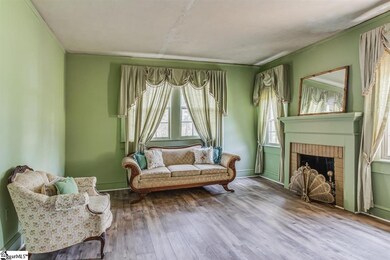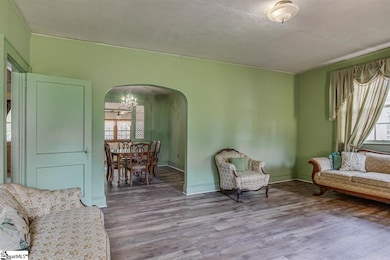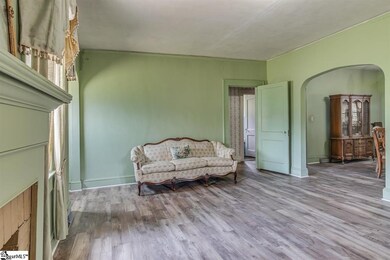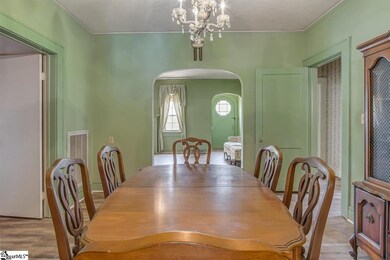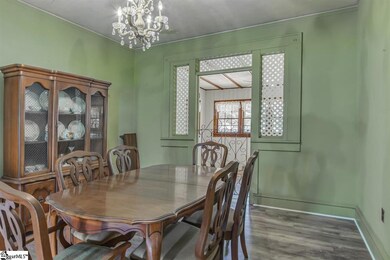
749 E Main St Laurens, SC 29360
Highlights
- 1 Acre Lot
- Solid Surface Countertops
- Walk-In Pantry
- 2 Fireplaces
- Den
- Patio
About This Home
As of March 2025It's not every day a remarkable property like this comes on the market- welcome to 749 E. Main Street! This brick home sits on a large city lot with a prime location near the shops and restaurants (only one mile to the Square!) in Laurens. The yard backs up to Laurens City Park, so it'll be super convenient to take advantage of the recreational activities there! The home is full of character, from the rounded front entrance to the wrought iron gate in the dining room and unique open kitchen with lots of natural light. Updates include brand new luxury vinyl flooring and carpet, new roof in 2020, and new vanity in half bath. The spacious den with massive stone fireplace is the perfect place to entertain friends and family. With a charming playhouse, out buildings, and pole-built carport you've got plenty of room for storage! And to top it all off there's an 800 square foot house with 1 bed/1.5 baths on the back portion of the property- featuring an all brick exterior with welcoming patio, wood burning fireplace, and plenty of character. This extra space is perfect for guests, family members who need to stay close, or as an income-producing rental! This beautiful property is truly one of a kind, with endless potential! Call for your showing today!
Home Details
Home Type
- Single Family
Est. Annual Taxes
- $172
Lot Details
- 1 Acre Lot
- Level Lot
- Few Trees
Home Design
- Bungalow
- Brick Exterior Construction
- Architectural Shingle Roof
Interior Spaces
- 1,800 Sq Ft Home
- 1,800-1,999 Sq Ft Home
- 1-Story Property
- Popcorn or blown ceiling
- Ceiling Fan
- 2 Fireplaces
- Wood Burning Fireplace
- Window Treatments
- Living Room
- Dining Room
- Den
- Crawl Space
- Laundry on main level
Kitchen
- Walk-In Pantry
- Built-In Oven
- Electric Cooktop
- Solid Surface Countertops
Flooring
- Carpet
- Vinyl
Bedrooms and Bathrooms
- 2 Main Level Bedrooms
- 1.5 Bathrooms
Parking
- Detached Carport Space
- Gravel Driveway
Outdoor Features
- Patio
- Outbuilding
Schools
- Ford Elementary School
- Laurens Middle School
- Laurens Dist 55 High School
Utilities
- Forced Air Heating and Cooling System
- Heating System Uses Natural Gas
Listing and Financial Details
- Assessor Parcel Number 906-20-01-016
Ownership History
Purchase Details
Home Financials for this Owner
Home Financials are based on the most recent Mortgage that was taken out on this home.Purchase Details
Home Financials for this Owner
Home Financials are based on the most recent Mortgage that was taken out on this home.Purchase Details
Home Financials for this Owner
Home Financials are based on the most recent Mortgage that was taken out on this home.Purchase Details
Home Financials for this Owner
Home Financials are based on the most recent Mortgage that was taken out on this home.Similar Homes in Laurens, SC
Home Values in the Area
Average Home Value in this Area
Purchase History
| Date | Type | Sale Price | Title Company |
|---|---|---|---|
| Deed | $241,000 | None Listed On Document | |
| Deed | -- | None Listed On Document | |
| Trustee Deed | $177,781 | None Listed On Document | |
| Deed | $145,000 | None Available |
Mortgage History
| Date | Status | Loan Amount | Loan Type |
|---|---|---|---|
| Open | $236,634 | FHA | |
| Closed | $236,634 | FHA | |
| Previous Owner | $206,600 | VA | |
| Previous Owner | $180,000 | Construction | |
| Previous Owner | $217,000 | Purchase Money Mortgage |
Property History
| Date | Event | Price | Change | Sq Ft Price |
|---|---|---|---|---|
| 06/25/2025 06/25/25 | For Sale | $144,900 | -39.9% | $207 / Sq Ft |
| 03/08/2025 03/08/25 | Off Market | $241,000 | -- | -- |
| 03/07/2025 03/07/25 | Sold | $241,000 | +3.0% | $134 / Sq Ft |
| 01/02/2024 01/02/24 | For Sale | $234,000 | +61.4% | $130 / Sq Ft |
| 11/17/2021 11/17/21 | Sold | $145,000 | -23.6% | $81 / Sq Ft |
| 10/23/2021 10/23/21 | Pending | -- | -- | -- |
| 07/29/2021 07/29/21 | For Sale | $189,900 | -- | $106 / Sq Ft |
Tax History Compared to Growth
Tax History
| Year | Tax Paid | Tax Assessment Tax Assessment Total Assessment is a certain percentage of the fair market value that is determined by local assessors to be the total taxable value of land and additions on the property. | Land | Improvement |
|---|---|---|---|---|
| 2024 | $2,154 | $8,920 | $800 | $8,120 |
| 2023 | $3,371 | $2,576 | $300 | $2,276 |
| 2022 | $3,338 | $8,460 | $930 | $7,530 |
| 2021 | $0 | $2,560 | $280 | $2,280 |
| 2020 | $172 | $2,560 | $280 | $2,280 |
| 2019 | $181 | $2,560 | $280 | $2,280 |
| 2018 | $193 | $2,560 | $280 | $2,280 |
| 2017 | $187 | $2,560 | $280 | $2,280 |
| 2015 | $132 | $2,760 | $280 | $2,480 |
| 2014 | $132 | $2,760 | $280 | $2,480 |
| 2013 | $132 | $2,760 | $280 | $2,480 |
Agents Affiliated with this Home
-
Nicole Ruff

Seller's Agent in 2025
Nicole Ruff
Realty One Group Freedom
(864) 200-0933
18 in this area
79 Total Sales
-
Jodi Gahr

Buyer's Agent in 2025
Jodi Gahr
Epique Realty Inc
(803) 361-2983
3 in this area
16 Total Sales
-
Ashley Smith

Seller's Agent in 2021
Ashley Smith
EXP Realty LLC
(864) 923-6377
49 in this area
164 Total Sales
-
Anne Marie Egan
A
Buyer's Agent in 2021
Anne Marie Egan
Joy Real Estate
(864) 905-8280
1 in this area
27 Total Sales
Map
Source: Greater Greenville Association of REALTORS®
MLS Number: 1450633
APN: 906-20-01-016
