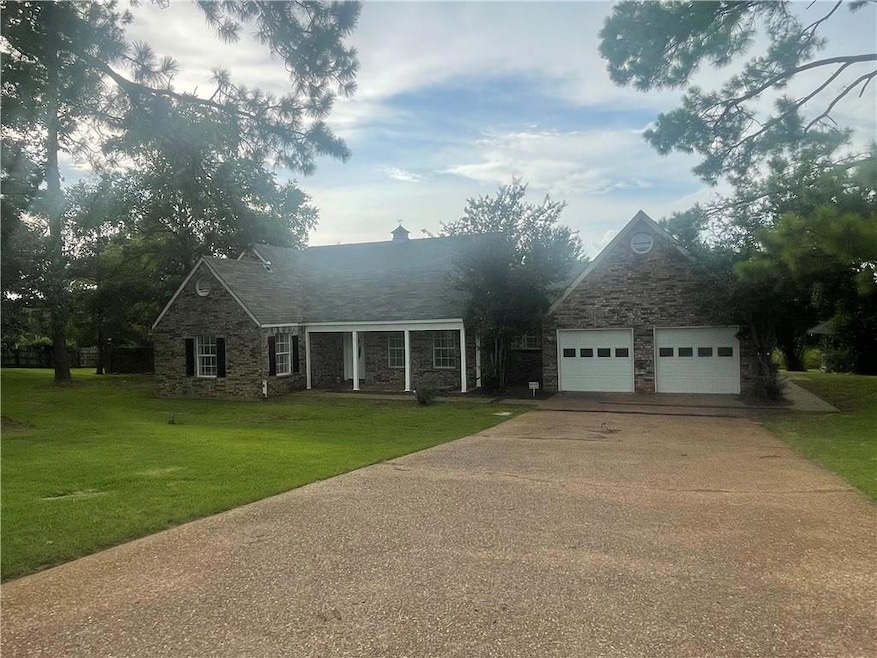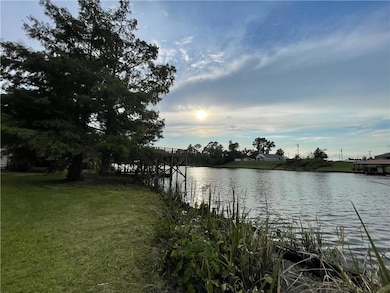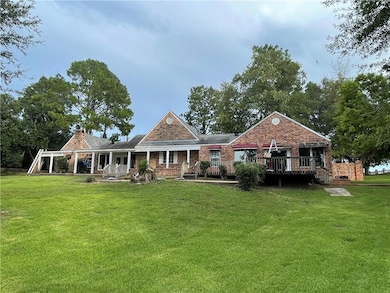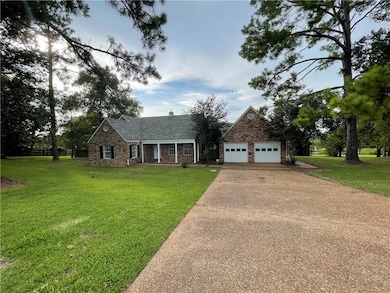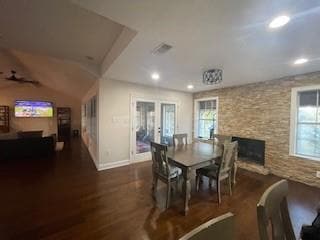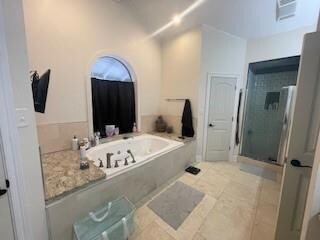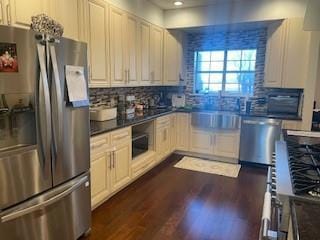749 Fish Hatchery Rd Natchitoches, LA 71457
Estimated payment $3,103/month
Highlights
- Docks
- Cabana
- Waterfront
- Guest House
- RV or Boat Parking
- Stream or River on Lot
About This Home
This is a beautiful home located on The Cane that boasts 325 feet of prime riverfront property. With its open-concept floor plan, spacious bedrooms, and luxurious master bath, this dream home has been recently upgraded with many new features, including a new roof, HVAC system, bathroom fixtures, beautiful flooring, and kitchen cabinets alongside top-of-the-line stainless steel appliances. The authentic brick fireplace adds to the ambiance of this waterfront home. As a bonus, a 964-square-foot guest house/mother-in-law suite is included. Other features include an attached 2-car garage, an entry porch, and a gorgeous sunroom with multiple access points. You can enjoy easy access to the river whenever you please with a private boat dock that includes an electric boat lift and storage area. Additionally, a 2-story wooden deck equipped with electricity is the perfect place to relax, soak up some sun, and take in the stunning views. Located only five miles from the Historic Downtown Natchitoches City, it's a convenient, yet quiet area. Don't miss out on the opportunity to own this amazing property. Schedule your showing today!
Home Details
Home Type
- Single Family
Year Built
- Built in 2011
Lot Details
- 1.42 Acre Lot
- Lot Dimensions are 201x245x309x253
- Waterfront
- Wood Fence
- Property is in excellent condition
Home Design
- Acadian Style Architecture
- Brick Exterior Construction
- Slab Foundation
- Asphalt Roof
Interior Spaces
- 2,577 Sq Ft Home
- 1-Story Property
- Wood Burning Fireplace
Kitchen
- Oven
- Range
- Microwave
- Dishwasher
- Stainless Steel Appliances
- Granite Countertops
Bedrooms and Bathrooms
- 4 Bedrooms
- In-Law or Guest Suite
Parking
- 2 Car Attached Garage
- RV or Boat Parking
Outdoor Features
- Cabana
- Docks
- Stream or River on Lot
- Lake, Pond or Stream
- Brick Porch or Patio
Utilities
- Central Heating and Cooling System
- ENERGY STAR Qualified Water Heater
- Septic System
- Internet Available
Additional Features
- No Carpet
- Energy-Efficient Insulation
- Guest House
- Outside City Limits
Listing and Financial Details
- Assessor Parcel Number 0010114550
Map
Tax History
| Year | Tax Paid | Tax Assessment Tax Assessment Total Assessment is a certain percentage of the fair market value that is determined by local assessors to be the total taxable value of land and additions on the property. | Land | Improvement |
|---|---|---|---|---|
| 2024 | $3,542 | $37,460 | $3,590 | $33,870 |
| 2023 | $3,445 | $36,020 | $3,450 | $32,570 |
| 2022 | $3,444 | $36,020 | $3,450 | $32,570 |
| 2021 | $1,882 | $19,340 | $3,450 | $15,890 |
| 2020 | $1,924 | $19,340 | $3,450 | $15,890 |
| 2019 | $1,907 | $19,030 | $3,450 | $15,580 |
| 2018 | $1,906 | $19,030 | $3,450 | $15,580 |
| 2017 | $1,712 | $19,030 | $3,450 | $15,580 |
| 2015 | $1,864 | $19,030 | $3,450 | $15,580 |
| 2014 | $1,883 | $19,030 | $3,450 | $15,580 |
| 2013 | $1,855 | $19,030 | $3,450 | $15,580 |
Property History
| Date | Event | Price | List to Sale | Price per Sq Ft | Prior Sale |
|---|---|---|---|---|---|
| 02/19/2026 02/19/26 | Price Changed | $545,000 | -6.8% | $211 / Sq Ft | |
| 02/27/2025 02/27/25 | For Sale | $585,000 | +46.3% | $227 / Sq Ft | |
| 10/11/2022 10/11/22 | Sold | -- | -- | -- | View Prior Sale |
| 10/11/2022 10/11/22 | Pending | -- | -- | -- | |
| 10/11/2022 10/11/22 | For Sale | $400,000 | +10.2% | $106 / Sq Ft | |
| 09/13/2022 09/13/22 | Sold | -- | -- | -- | View Prior Sale |
| 09/13/2022 09/13/22 | Pending | -- | -- | -- | |
| 09/13/2022 09/13/22 | For Sale | $363,000 | +86.2% | $97 / Sq Ft | |
| 08/18/2017 08/18/17 | Sold | -- | -- | -- | View Prior Sale |
| 08/18/2017 08/18/17 | Pending | -- | -- | -- | |
| 08/17/2017 08/17/17 | For Sale | $195,000 | -- | $52 / Sq Ft |
Purchase History
| Date | Type | Sale Price | Title Company |
|---|---|---|---|
| Deed | $400,000 | Fidelity Nat L Title Ins Co | |
| Survivorship Deed | -- | -- |
Mortgage History
| Date | Status | Loan Amount | Loan Type |
|---|---|---|---|
| Closed | $249,500 | Construction |
Source: Greater Central Louisiana REALTORS® Association
MLS Number: 2488842
APN: 0010114550
- 646 Fish Hatchery Rd
- TBD Louisiana 494
- 210 Paula Ln
- 821 Parkway Dr
- 823 Brewton St
- 715 Saint Clair Ave
- 715 Parkway Dr
- 632 Abbie Dr
- 0 Hampton Rd Unit CN2473083
- 0 Hampton Rd Unit 20985481
- 704 Watson Dr
- 312 Pearl St
- 300 E 7th St
- 615 Marion St
- 613 Marion St
- 516 Marion St
- 511 Hancock Ave
- 446 Scarborough Ave
- 537 Whitfield Dr
- 309 Watson Dr
Ask me questions while you tour the home.
