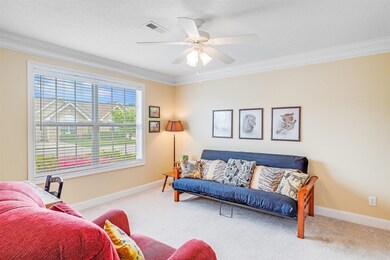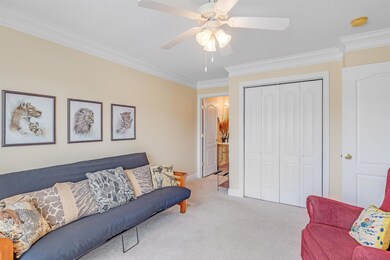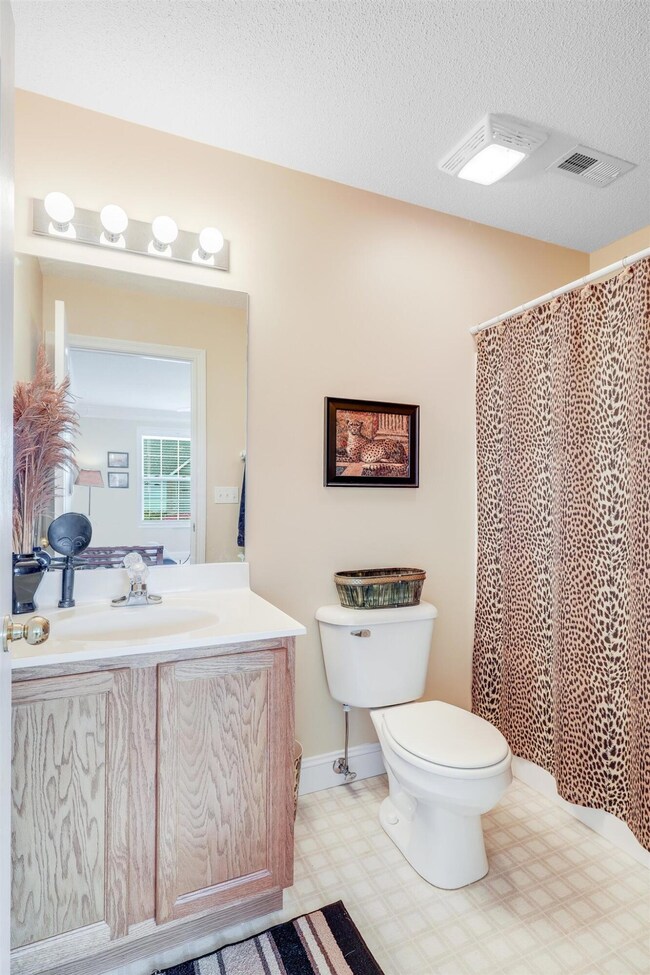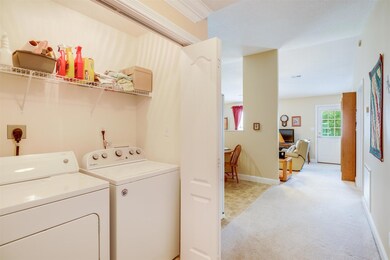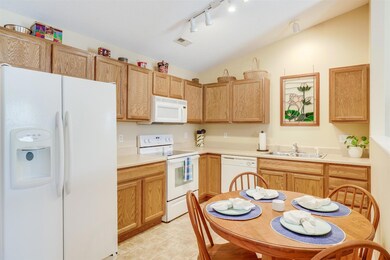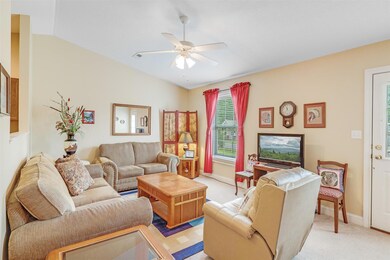
749 High Point Way Unit 21 Knoxville, TN 37912
Uptown Knoxville NeighborhoodHighlights
- Deck
- Zoned Heating and Cooling System
- Carpet
- Living Room
About This Home
As of June 2021Call the movers because this condo is move-in ready! 2 bedrooms each with full en suite bathrooms (walk-in shower in main bath), open kitchen & living room w/vaulted ceiling, garage w/insulated door, all on one level! Gated access, lawn and exterior maintenance provided by HOA.
Home Details
Home Type
- Single Family
Est. Annual Taxes
- $557
Year Built
- Built in 2005
HOA Fees
- $60 Monthly HOA Fees
Home Design
- Brick Exterior Construction
- Vinyl Siding
Interior Spaces
- 1,026 Sq Ft Home
- Insulated Windows
- Living Room
- Fire and Smoke Detector
Kitchen
- Microwave
- Dishwasher
- Disposal
Flooring
- Carpet
- Vinyl
Bedrooms and Bathrooms
- 2 Bedrooms
- 2 Full Bathrooms
Laundry
- Dryer
- Washer
Outdoor Features
- Deck
Schools
- Gresham Middle School
- Central High School
Utilities
- Zoned Heating and Cooling System
- Cable TV Available
Community Details
- Association fees include building exterior, association insurance, all amenities, grounds maintenance
- Raleigh Court Condos Subdivision
Listing and Financial Details
- Assessor Parcel Number 069HB03300W
Ownership History
Purchase Details
Home Financials for this Owner
Home Financials are based on the most recent Mortgage that was taken out on this home.Purchase Details
Purchase Details
Home Financials for this Owner
Home Financials are based on the most recent Mortgage that was taken out on this home.Similar Homes in Knoxville, TN
Home Values in the Area
Average Home Value in this Area
Purchase History
| Date | Type | Sale Price | Title Company |
|---|---|---|---|
| Warranty Deed | $175,000 | Broadway Title Inc | |
| Interfamily Deed Transfer | -- | None Available | |
| Warranty Deed | $91,275 | Abstract Title |
Mortgage History
| Date | Status | Loan Amount | Loan Type |
|---|---|---|---|
| Open | $140,000 | New Conventional | |
| Previous Owner | $30,000 | Stand Alone Second | |
| Previous Owner | $94,250 | VA |
Property History
| Date | Event | Price | Change | Sq Ft Price |
|---|---|---|---|---|
| 06/23/2021 06/23/21 | Sold | $175,000 | +109.6% | $171 / Sq Ft |
| 03/21/2014 03/21/14 | Sold | $83,500 | -- | $81 / Sq Ft |
Tax History Compared to Growth
Tax History
| Year | Tax Paid | Tax Assessment Tax Assessment Total Assessment is a certain percentage of the fair market value that is determined by local assessors to be the total taxable value of land and additions on the property. | Land | Improvement |
|---|---|---|---|---|
| 2024 | $1,640 | $44,200 | $0 | $0 |
| 2023 | $1,640 | $44,200 | $0 | $0 |
| 2022 | $1,640 | $44,200 | $0 | $0 |
| 2021 | $1,029 | $22,600 | $0 | $0 |
| 2020 | $1,029 | $22,600 | $0 | $0 |
| 2019 | $1,029 | $22,600 | $0 | $0 |
| 2018 | $1,029 | $22,600 | $0 | $0 |
| 2017 | $1,029 | $22,600 | $0 | $0 |
| 2016 | $1,027 | $0 | $0 | $0 |
| 2015 | $1,027 | $0 | $0 | $0 |
| 2014 | $1,027 | $0 | $0 | $0 |
Agents Affiliated with this Home
-
P
Seller's Agent in 2021
Patrick Welsh
Heritage Realty
2 in this area
72 Total Sales
-
M
Buyer's Agent in 2021
Molly White
Weichert REALTORS Advantage Plus
(865) 466-0160
3 in this area
70 Total Sales
-
c
Seller's Agent in 2014
cissy mayo
Wallace
2 in this area
56 Total Sales
-
M
Buyer's Agent in 2014
Melissa P. Williams
Realty Executives Associates
(865) 335-3232
18 Total Sales
-
L
Buyer's Agent in 2014
Lee Ann Williamson
Crye-Leike, REALTORS
Map
Source: East Tennessee REALTORS® MLS
MLS Number: 1153641
APN: 069HB-03300W
- 747 High Point Way Unit 22
- 4926 Kitty Hawk Way Unit 14
- 5003 White Petal Way
- 809 Highland Dr
- 5012 White Petal Way
- 900 Henrietta Dr
- 812 Blue Spruce Way Unit 5
- 814 Blue Spruce Way Unit 6
- 4815 Rowan Rd
- 5009 Griffins Gate Ln
- 5017 Griffins Gate Ln
- 705 Delapp Dr
- 5010 Griffins Gate Ln
- 413 E Inskip Dr
- 5033 Griffins Gate Ln
- 4601 Dewey Way Unit 12
- 944 Micro Way Unit 944
- 405 E Inskip Dr
- 951 Micro Way Unit 21
- 5039 Griffins Gate Ln

