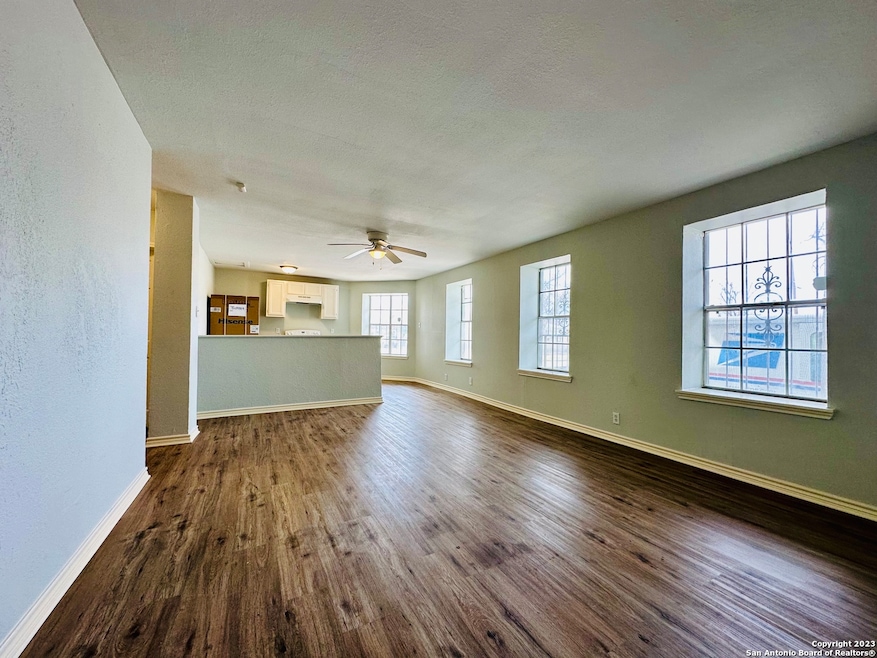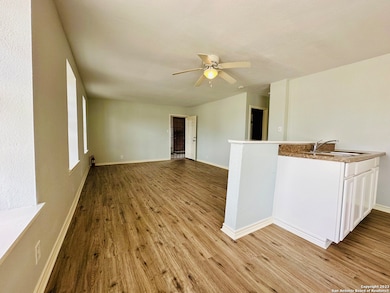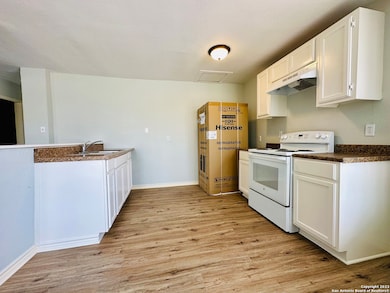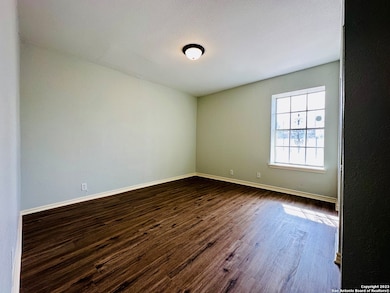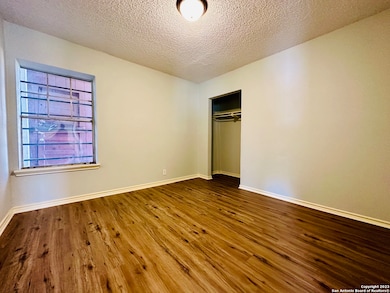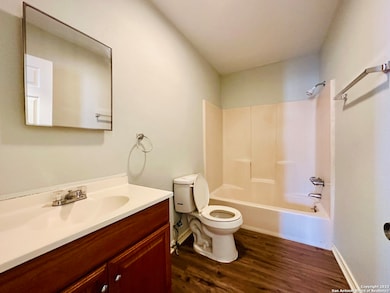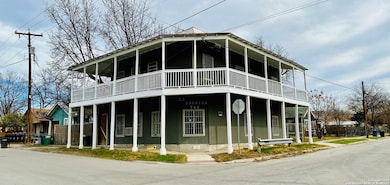749 Leal St Unit 2 San Antonio, TX 78207
Gardendale NeighborhoodHighlights
- Ceiling Fan
- Vinyl Flooring
- 4-minute walk to John Tobin Park
About This Home
ALL BILLS INCLUDED. Freshly remodeled 2 bed/1 bath (approx. 750 sq ft) in heart of downtown. Recently installed cooling and heating window unit, and cooling window units in the bedrooms, brand new refrigerator. Lots of natural lighting hardwood floors. Tub shower combo in bathroom. Come take a look at La Esquina! 3 other units available; another 2 bedroom and 1 bath apartment, and two studio apartments that are approximately 400 square feet.
Listing Agent
Christopher Butler
Texas Signature Realty Listed on: 07/16/2025
Property Details
Home Type
- Multi-Family
Year Built
- Built in 1910
Lot Details
- 3,659 Sq Ft Lot
Home Design
- Quadruplex
- Metal Roof
Interior Spaces
- 731 Sq Ft Home
- 2-Story Property
- Ceiling Fan
- Vinyl Flooring
Kitchen
- Built-In Oven
- Stove
- Cooktop
Bedrooms and Bathrooms
- 2 Bedrooms
- 1 Full Bathroom
Schools
- Ogden Elementary School
- Rhodes Middle School
- Lanier High School
Utilities
- Two Cooling Systems Mounted To A Wall/Window
- Window Unit Heating System
Community Details
- 26Th/Zarzamora Subdivision
Listing and Financial Details
- Rent includes elec, wt_sw, grbpu, allbills, parking
- Assessor Parcel Number 021830010181
Map
Source: San Antonio Board of REALTORS®
MLS Number: 1884556
- 806 N Brazos St
- 809 Leal St
- 821 Leal St
- 607 Ruiz St
- 901 N Colorado St
- 618 Riebe Alley
- 523 Ruiz St Unit 103
- 823 N Trinity St
- 904 Ruiz St
- 519 N San Marcos
- 419 Rivas St
- 1925 W Salinas St
- 108 San Martin St
- 108 Maria Alley
- 107 Maria Alley
- 119 Jesus Alley
- 115 English Way
- 111 San Martin St
- 315 N Richter St
- 216 N Richter St
- 839 Perez St
- 703 N San Marcos
- 910 N Frio St
- 107 Jesus Alley Unit 2
- 107 Jesus Alley Unit 1
- 518 N Sabinas St
- 210 N San Jacinto St
- 314 N Nueces Unit D
- 1401 N Trinity St
- 816 Rivas St Unit C
- 720 Menchaca St
- 120 S Smith St Unit 120
- 610 Croft Trace Ln
- 1835 W Poplar St Unit 401
- 400 N Frio St
- 229 Grenet St
- 639 W Elmira St
- 321 N Chupaderas St Unit 101
- 403 Cornell Ave Unit B
- 2422 W Commerce St Unit 3
