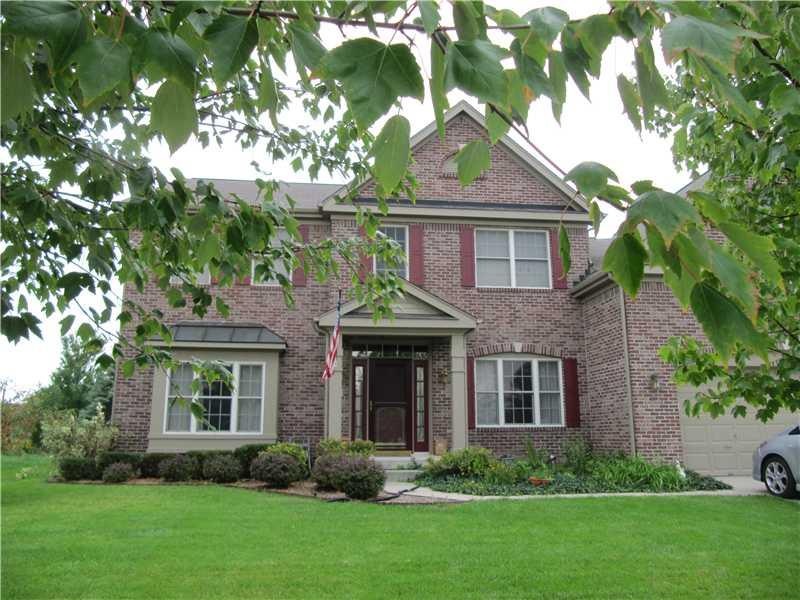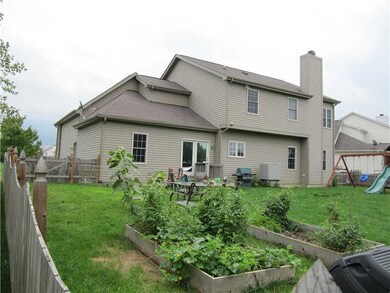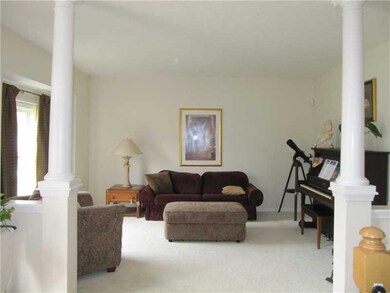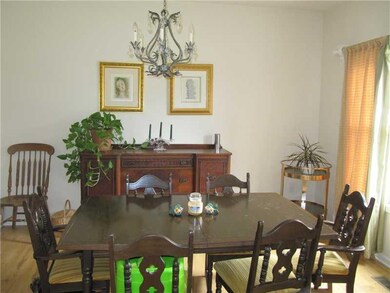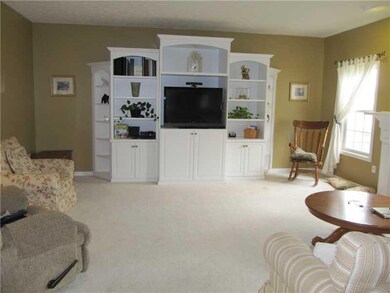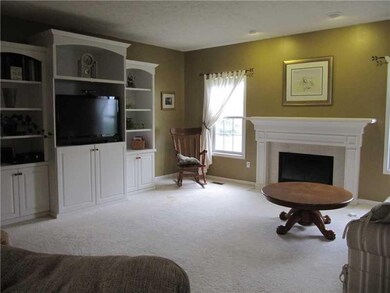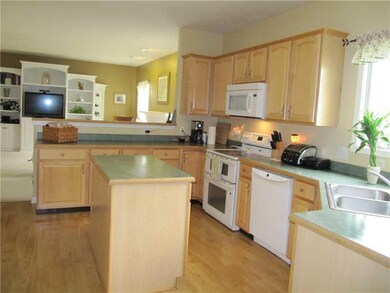
749 Montgomery Dr Westfield, IN 46074
Estimated Value: $528,206 - $578,000
About This Home
As of November 2012Best value for your $$$ in Centennial! Light open floor plan offers wood laminate floors in Dining,kitchen,breakfast & laundry rooms; formal living room with columns & window seat, family room with beautiful fireplace. Huge kitcehn with center island, pantry, planning desk,main floor den;huge master suite with garden bath,3 addl large bedrms + bonus room (5th bedroom??) up; finished basement with theater area, rec area (pool ping-pong and more!) plus exercise area. All on a serene pond !
Last Agent to Sell the Property
Liz Foley Real Estate, Inc. License #RB14010286 Listed on: 09/10/2012
Co-Listed By
Timothy Russell
Last Buyer's Agent
Andrew Clyne
RE/MAX At The Crossing

Home Details
Home Type
- Single Family
Est. Annual Taxes
- $3,154
Year Built
- 2000
Lot Details
- 10,454
HOA Fees
- $67 per month
Outdoor Features
- Covered patio or porch
Ownership History
Purchase Details
Home Financials for this Owner
Home Financials are based on the most recent Mortgage that was taken out on this home.Purchase Details
Home Financials for this Owner
Home Financials are based on the most recent Mortgage that was taken out on this home.Purchase Details
Similar Homes in Westfield, IN
Home Values in the Area
Average Home Value in this Area
Purchase History
| Date | Buyer | Sale Price | Title Company |
|---|---|---|---|
| Hilbert Ii Glenn J | -- | None Available | |
| Sexton Melissa C | -- | Chicago Title Insurance Co | |
| Wetekamp Theodore E | -- | None Available |
Mortgage History
| Date | Status | Borrower | Loan Amount |
|---|---|---|---|
| Open | Hilbert Glenn J | $300,000 | |
| Closed | Hilbert Glenn J | $74,680 | |
| Closed | Hilbert Glenn J | $74,680 | |
| Closed | Hilbert Ii Glenn J | $30,000 | |
| Closed | Hilbert Ii Glenn J | $255,192 | |
| Previous Owner | Sexton Melissa C | $165,300 | |
| Previous Owner | Sexton Melissa C | $180,000 |
Property History
| Date | Event | Price | Change | Sq Ft Price |
|---|---|---|---|---|
| 11/16/2012 11/16/12 | Sold | $259,900 | 0.0% | $59 / Sq Ft |
| 11/05/2012 11/05/12 | Pending | -- | -- | -- |
| 09/10/2012 09/10/12 | For Sale | $259,900 | -- | $59 / Sq Ft |
Tax History Compared to Growth
Tax History
| Year | Tax Paid | Tax Assessment Tax Assessment Total Assessment is a certain percentage of the fair market value that is determined by local assessors to be the total taxable value of land and additions on the property. | Land | Improvement |
|---|---|---|---|---|
| 2024 | $5,065 | $449,700 | $63,700 | $386,000 |
| 2023 | $5,130 | $445,100 | $63,700 | $381,400 |
| 2022 | $4,490 | $387,300 | $63,700 | $323,600 |
| 2021 | $4,022 | $332,600 | $63,700 | $268,900 |
| 2020 | $4,093 | $335,200 | $63,700 | $271,500 |
| 2019 | $3,963 | $324,700 | $46,500 | $278,200 |
| 2018 | $3,787 | $310,300 | $46,500 | $263,800 |
| 2017 | $3,370 | $298,200 | $46,500 | $251,700 |
| 2016 | $3,360 | $297,300 | $46,500 | $250,800 |
| 2014 | $3,132 | $278,900 | $46,500 | $232,400 |
| 2013 | $3,132 | $263,000 | $46,500 | $216,500 |
Agents Affiliated with this Home
-
Elizabeth Foley

Seller's Agent in 2012
Elizabeth Foley
Liz Foley Real Estate, Inc.
(317) 590-1120
11 Total Sales
-
T
Seller Co-Listing Agent in 2012
Timothy Russell
-

Buyer's Agent in 2012
Andrew Clyne
RE/MAX
(317) 800-0909
4 in this area
80 Total Sales
Map
Source: MIBOR Broker Listing Cooperative®
MLS Number: 21195713
APN: 29-09-15-201-093.000-015
- 734 Richland Way
- 715 Stockbridge Dr
- 794 Princeton Ln
- 1029 Bridgeport Dr
- 720 Bucksport Ln
- 14805 Chamberlain Dr
- 15329 Smithfield Dr
- 14914 Annabel Ct
- 14626 Warner Trail
- 15717 Hush Hickory Bend
- 1237 Wolcott Ct
- 358 W Tansey Crossing
- 15421 Bowie Dr
- 15409 Heath Cir
- 250 W Tansey Crossing
- 947 W 146th St
- 107 W Columbine Ln
- 1404 Rosebank Dr
- 15873 Hush Hickory Bend
- 1361 Trescott Dr
- 749 Montgomery Dr
- 751 Piedmont Dr
- 763 Piedmont Dr
- 728 Montgomery Dr
- 775 Piedmont Dr
- 735 Montgomery Dr
- 15199 New Haven Dr
- 716 Montgomery Dr
- 729 Montgomery Dr
- 715 Piedmont Dr
- 750 Piedmont Dr
- 762 Piedmont Dr
- 717 Montgomery Dr
- 774 Piedmont Dr
- 704 Montgomery Dr
- 726 Piedmont Dr
- 701 Piedmont Dr
- 15175 New Haven Dr
- 714 Piedmont Dr
- 726 Richland Way
