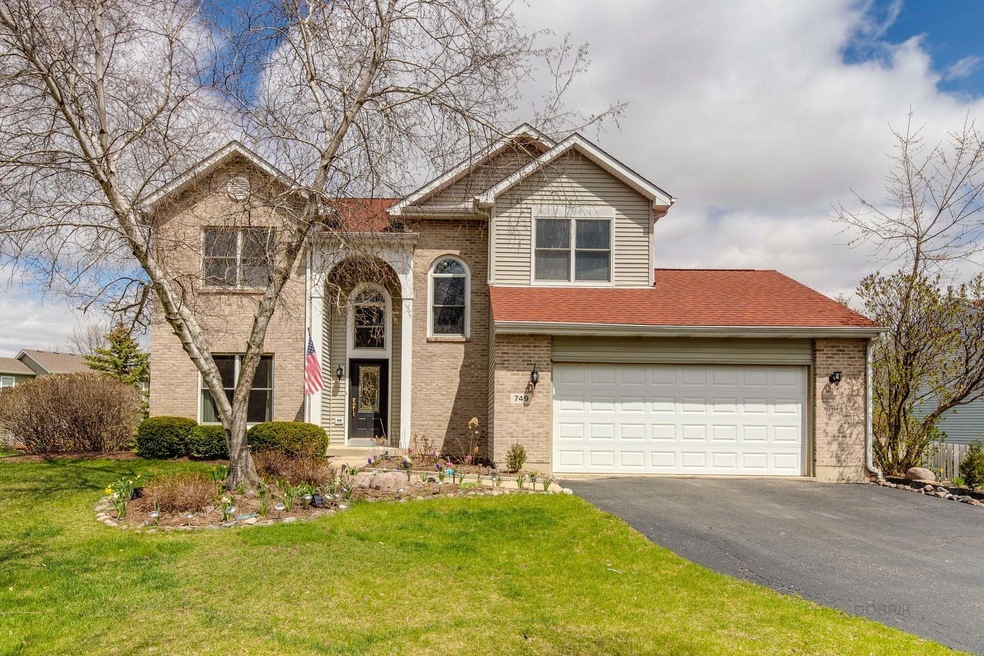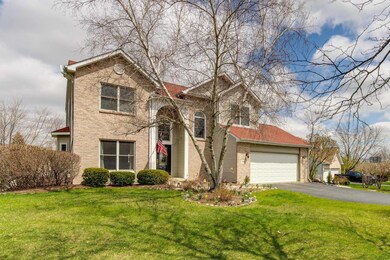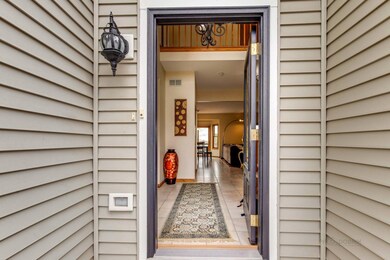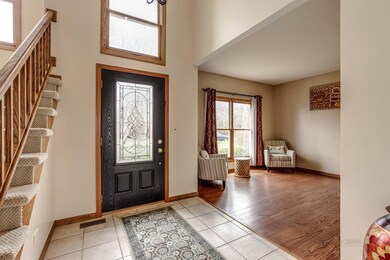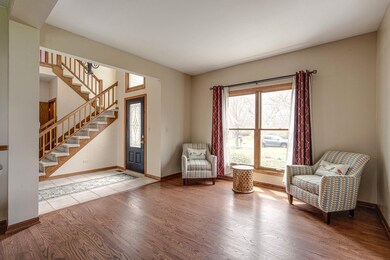
749 N Auburn Ln Lindenhurst, IL 60046
Estimated Value: $496,000 - $553,000
Highlights
- Landscaped Professionally
- Deck
- Property is near a park
- Lakes Community High School Rated A
- Contemporary Architecture
- Wood Flooring
About This Home
As of June 2022Quality and perfection surround this Hanover model, in the highly sought after neighborhood of Auburn Meadows. This 4 bedroom, 3.5 bath has been meticulously upgraded for today's move-in ready buyer. A stunning, dramatic two-story foyer greats you upon entry. The living room and dining room are bright, inviting and spacious with new gleaming hardwood floors and fresh paint. The professionally designed and upgraded kitchen are a chef's dream! Remodeled in 2017, this gourmet kitchen is complete with custom 42" soft close cabinets, granite countertops, stainless steel appliances, glass mosaic backsplash and a pantry closet. Additional eat-in area opens to a cozy family room with hardwood floor and brick surround fireplace. Adjacent to the eat-in area is access to the expansive deck overlooking the fenced in yard. Completing the first floor is a half bath and separate laundry room with access to the heated garage. The second floor has four generous bedrooms. The primary suite is expansive with vaulted ceilings, generous closets and a remodeled en-suite bathroom, complete with separate soaker tub, rain shower, custom cabinets with quartz countertops and two anti-fog/backlit mirrors. Half bath has also been remodeled. The house in completed with a highly sought after fully finished walkout lower level that has a full bath, pool table, storage closet and plenty of room to spread out. So many upgrades throughout home, this is a must see!
Last Agent to Sell the Property
Weichert REALTORS Signature Professionals Listed on: 04/28/2022

Home Details
Home Type
- Single Family
Est. Annual Taxes
- $11,952
Year Built
- Built in 1997
Lot Details
- 0.32 Acre Lot
- Lot Dimensions are 162x138x160x48
- Fenced
- Landscaped Professionally
- Paved or Partially Paved Lot
HOA Fees
- $25 Monthly HOA Fees
Parking
- 2 Car Garage
- Driveway
- Parking Included in Price
Home Design
- Contemporary Architecture
- Brick Exterior Construction
- Asphalt Roof
- Radon Mitigation System
- Concrete Perimeter Foundation
Interior Spaces
- 3,685 Sq Ft Home
- 2-Story Property
- Ceiling Fan
- Skylights
- Gas Log Fireplace
- Drapes & Rods
- Blinds
- Entrance Foyer
- Family Room with Fireplace
- Living Room
- Open Floorplan
- Dining Room
- First Floor Utility Room
- Carbon Monoxide Detectors
Kitchen
- Breakfast Bar
- Gas Oven
- Gas Cooktop
- Microwave
- Dishwasher
- Granite Countertops
- Disposal
Flooring
- Wood
- Carpet
- Ceramic Tile
Bedrooms and Bathrooms
- 4 Bedrooms
- 4 Potential Bedrooms
- Walk-In Closet
- Dual Sinks
- Whirlpool Bathtub
- Shower Body Spray
- Separate Shower
Laundry
- Laundry Room
- Sink Near Laundry
- Gas Dryer Hookup
Basement
- Sump Pump
- Finished Basement Bathroom
Outdoor Features
- Deck
- Patio
Location
- Property is near a park
Schools
- Oakland Elementary School
- Antioch Upper Grade Middle School
- Lakes Community High School
Utilities
- Forced Air Heating and Cooling System
- Heating System Uses Natural Gas
- Cable TV Available
Community Details
- Auburn Meadows Subdivision, Hanover Floorplan
Listing and Financial Details
- Homeowner Tax Exemptions
Ownership History
Purchase Details
Home Financials for this Owner
Home Financials are based on the most recent Mortgage that was taken out on this home.Purchase Details
Home Financials for this Owner
Home Financials are based on the most recent Mortgage that was taken out on this home.Purchase Details
Home Financials for this Owner
Home Financials are based on the most recent Mortgage that was taken out on this home.Purchase Details
Home Financials for this Owner
Home Financials are based on the most recent Mortgage that was taken out on this home.Purchase Details
Home Financials for this Owner
Home Financials are based on the most recent Mortgage that was taken out on this home.Purchase Details
Similar Homes in the area
Home Values in the Area
Average Home Value in this Area
Purchase History
| Date | Buyer | Sale Price | Title Company |
|---|---|---|---|
| Mordini Timothy | $442,000 | Jacobs Michael S | |
| Mehta Gaurav | $285,000 | Fort Dearborn Title | |
| Gibbs Christopher | $338,000 | Blackhawk Title Services | |
| Maki Construciton J | -- | -- | |
| Tebbe Dale G | $148,666 | -- | |
| J Maki Construction Company | $43,000 | Chicago Title Insurance Co |
Mortgage History
| Date | Status | Borrower | Loan Amount |
|---|---|---|---|
| Previous Owner | Mordini Timothy | $375,700 | |
| Previous Owner | Mehta Gaurav | $270,750 | |
| Previous Owner | Gibbs Christopher | $327,850 | |
| Previous Owner | Tebbe Dale G | $149,000 | |
| Previous Owner | Tebbe Dale G | $40,000 | |
| Previous Owner | Tebbe Dale | $205,000 | |
| Previous Owner | Tebbe Dale G | $205,000 | |
| Previous Owner | Tebbe Dale G | $200,000 | |
| Previous Owner | Tebbe Dale G | $200,500 |
Property History
| Date | Event | Price | Change | Sq Ft Price |
|---|---|---|---|---|
| 06/07/2022 06/07/22 | Sold | $442,000 | 0.0% | $120 / Sq Ft |
| 05/09/2022 05/09/22 | For Sale | $442,000 | 0.0% | $120 / Sq Ft |
| 05/06/2022 05/06/22 | Off Market | $442,000 | -- | -- |
| 05/06/2022 05/06/22 | Pending | -- | -- | -- |
| 04/28/2022 04/28/22 | For Sale | $442,000 | +55.1% | $120 / Sq Ft |
| 05/26/2016 05/26/16 | Sold | $285,000 | -10.7% | $77 / Sq Ft |
| 04/19/2016 04/19/16 | Pending | -- | -- | -- |
| 12/01/2015 12/01/15 | For Sale | $319,000 | -- | $87 / Sq Ft |
Tax History Compared to Growth
Tax History
| Year | Tax Paid | Tax Assessment Tax Assessment Total Assessment is a certain percentage of the fair market value that is determined by local assessors to be the total taxable value of land and additions on the property. | Land | Improvement |
|---|---|---|---|---|
| 2024 | $11,652 | $127,629 | $21,938 | $105,691 |
| 2023 | $11,724 | $112,766 | $19,383 | $93,383 |
| 2022 | $11,724 | $108,668 | $13,306 | $95,362 |
| 2021 | $11,164 | $100,945 | $12,360 | $88,585 |
| 2020 | $10,920 | $97,711 | $11,964 | $85,747 |
| 2019 | $11,953 | $99,866 | $12,228 | $87,638 |
| 2018 | $11,700 | $103,250 | $17,704 | $85,546 |
| 2017 | $11,148 | $96,618 | $17,232 | $79,386 |
| 2016 | $11,391 | $92,706 | $16,534 | $76,172 |
| 2015 | $10,907 | $86,584 | $15,442 | $71,142 |
| 2014 | $10,375 | $81,362 | $18,201 | $63,161 |
| 2012 | $9,644 | $89,787 | $18,802 | $70,985 |
Agents Affiliated with this Home
-
Kandace Kmet

Seller's Agent in 2022
Kandace Kmet
Weichert REALTORS Signature Professionals
(847) 902-8700
1 in this area
24 Total Sales
-
Elizabeth Hanahan

Buyer's Agent in 2022
Elizabeth Hanahan
The McDonald Group
(847) 721-5474
1 in this area
80 Total Sales
-
Linda Zielinski

Seller's Agent in 2016
Linda Zielinski
Berkshire Hathaway HomeServices Chicago
(847) 456-3105
73 Total Sales
-
Jane Haynes

Buyer's Agent in 2016
Jane Haynes
Baird Warner
(847) 337-4599
2 in this area
120 Total Sales
Map
Source: Midwest Real Estate Data (MRED)
MLS Number: 11388214
APN: 02-26-303-059
- 1896 E Vista Terrace
- 670 N Hastings Place
- 812 Auburn Ln
- 735 Porter Cir
- 527 Northgate Rd Unit 28
- 1430 Mcclellan Ct
- 418 Surrey Ln
- 406 Surrey Ln
- 2212 High Point Dr
- 433 Woodland Trail
- 420 Woodland Trail
- 437 Woodland Trail
- 391 Northgate Rd
- 428 Woodland Trail
- 543 White Birch Rd
- 434 Woodland Trail
- 405 Woodland Trail
- 2553 Penn Blvd
- 1908 Hazelwood Dr
- 21584 W Lake Ave
- 749 N Auburn Ln
- 739 N Auburn Ln
- 1831 E Vista Terrace
- 1815 E Vista Terrace
- 1847 E Vista Terrace
- 735 N Auburn Ln
- 742 N Auburn Ln
- 1863 E Vista Terrace
- 740 N Horizon Ct
- 1879 E Vista Terrace
- 722 N Summit Ct
- 720 N Summit Ct
- 1832 E Vista Terrace
- 738 N Horizon Ct
- 1848 E Vista Terrace
- 730 N Horizon Ct
- 1864 E Vista Terrace
- 724 N Summit Ct
- 732 N Horizon Ct
- 736 N Horizon Ct
