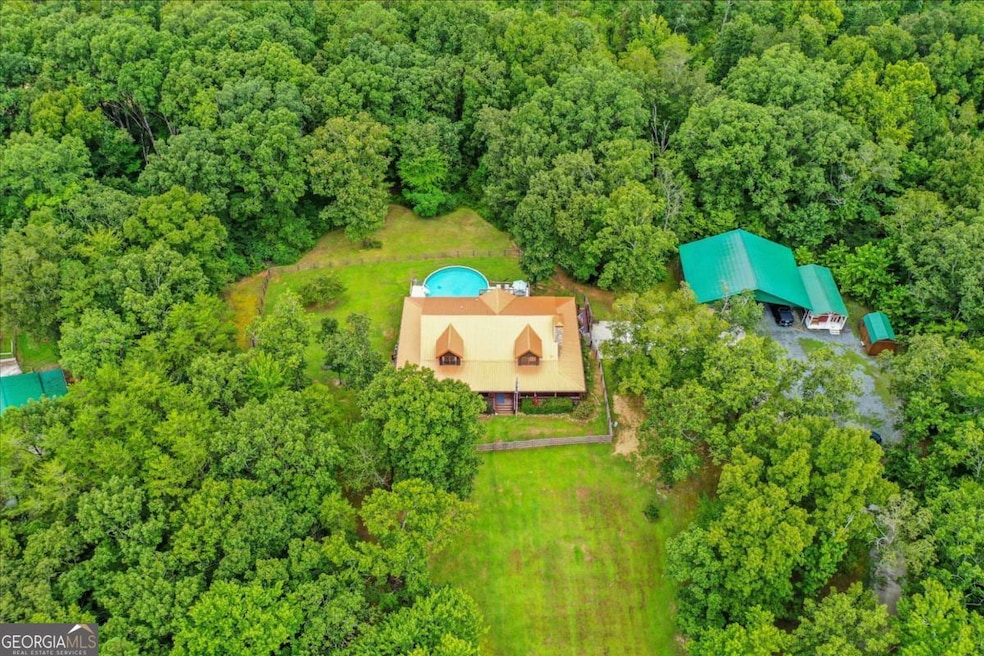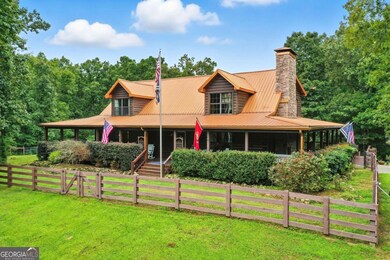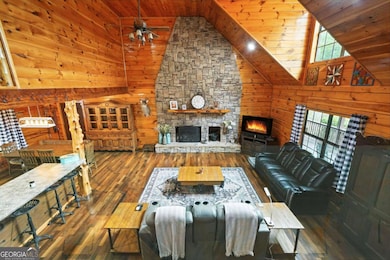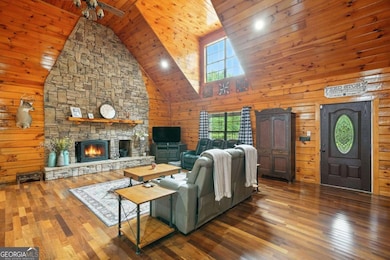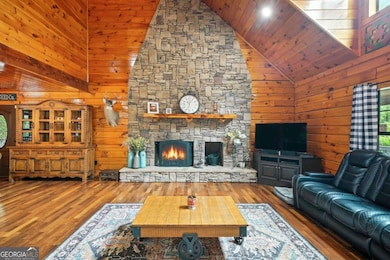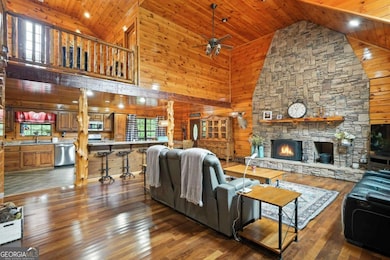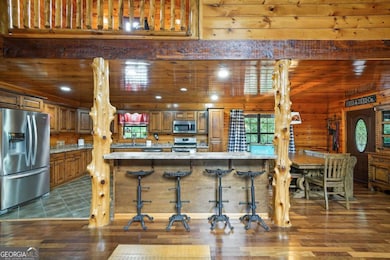749 Old Federal Rd S Chatsworth, GA 30705
Estimated payment $3,717/month
Highlights
- Above Ground Pool
- Mountain View
- Private Lot
- 8.95 Acre Lot
- Deck
- Wooded Lot
About This Home
Nestled on almost 9 gently rolling acres just minutes from downtown Chatsworth, this custom-built log home offers comfort, character, and a serene North Georgia setting. Inside, the two-story great room welcomes you with a floor-to-ceiling stone fireplace, vaulted ceilings, and an open layout perfect for family gatherings. The kitchen features solid wood cabinetry, stainless steel appliances, an island with striking Utah-imported pillars, and seamless flow into the dining area. The main-level primary suite includes a walk-in closet and a beautifully tiled walk-in shower. Upstairs, two additional bedrooms, a full bath, and a flexible loft-complete with an upper deck-provide plenty of space. A sprawling wraparound porch leads to an above-ground pool for summer fun, while the property's newly finished outbuilding serves as an ideal workshop, hobby space, or chill cave. Recent updates include a new roof for peace of mind. The large pole barn is perfect for RV or boat storage, and a tranquil babbling brook runs along the back of the property. With no HOA, plenty of usable land, and easy access to schools, shopping, and outdoor recreation, this move-in ready property offers the perfect blend of privacy and convenience. Schedule your showing today-acreage, charm, and updates like this are hard to find!
Home Details
Home Type
- Single Family
Est. Annual Taxes
- $5,110
Year Built
- Built in 2005
Lot Details
- 8.95 Acre Lot
- Private Lot
- Level Lot
- Wooded Lot
Home Design
- Cabin
- Slab Foundation
- Metal Roof
- Log Siding
Interior Spaces
- 2,576 Sq Ft Home
- 2-Story Property
- Rear Stairs
- Beamed Ceilings
- Vaulted Ceiling
- Ceiling Fan
- Fireplace Features Masonry
- Double Pane Windows
- Great Room
- Loft
- Mountain Views
- Laundry Room
Kitchen
- Microwave
- Dishwasher
- Kitchen Island
Flooring
- Wood
- Tile
- Vinyl
Bedrooms and Bathrooms
- 3 Bedrooms | 1 Primary Bedroom on Main
- Walk-In Closet
Parking
- 2 Parking Spaces
- Carport
- Parking Accessed On Kitchen Level
Outdoor Features
- Above Ground Pool
- Deck
- Separate Outdoor Workshop
- Shed
- Outbuilding
Schools
- Chatsworth Elementary School
- Gladden Middle School
- Murray County High School
Farming
- Pasture
Utilities
- Central Heating and Cooling System
- 220 Volts
- Private Water Source
- Well
- Septic Tank
- Phone Available
- Cable TV Available
Community Details
- No Home Owners Association
- Laundry Facilities
Map
Home Values in the Area
Average Home Value in this Area
Tax History
| Year | Tax Paid | Tax Assessment Tax Assessment Total Assessment is a certain percentage of the fair market value that is determined by local assessors to be the total taxable value of land and additions on the property. | Land | Improvement |
|---|---|---|---|---|
| 2024 | $5,107 | $217,160 | $21,080 | $196,080 |
| 2023 | $5,107 | $212,880 | $21,080 | $191,800 |
| 2022 | $4,464 | $186,080 | $20,080 | $166,000 |
| 2021 | $4,529 | $186,080 | $26,360 | $159,720 |
| 2020 | $3,993 | $164,280 | $25,120 | $139,160 |
| 2019 | $4,007 | $164,280 | $25,120 | $139,160 |
| 2018 | $4,057 | $164,280 | $25,120 | $139,160 |
| 2017 | $0 | $146,600 | $23,440 | $123,160 |
| 2016 | $2,825 | $124,480 | $23,680 | $100,800 |
| 2015 | -- | $124,480 | $23,680 | $100,800 |
| 2014 | -- | $124,480 | $23,680 | $100,800 |
| 2013 | -- | $124,480 | $23,680 | $100,800 |
Property History
| Date | Event | Price | List to Sale | Price per Sq Ft | Prior Sale |
|---|---|---|---|---|---|
| 10/09/2025 10/09/25 | Price Changed | $625,000 | -2.3% | $243 / Sq Ft | |
| 09/21/2025 09/21/25 | Price Changed | $640,000 | -1.5% | $248 / Sq Ft | |
| 08/14/2025 08/14/25 | For Sale | $650,000 | +23.8% | $252 / Sq Ft | |
| 07/06/2021 07/06/21 | Sold | $525,000 | 0.0% | $204 / Sq Ft | View Prior Sale |
| 05/16/2021 05/16/21 | Pending | -- | -- | -- | |
| 04/27/2021 04/27/21 | For Sale | $525,000 | -- | $204 / Sq Ft |
Purchase History
| Date | Type | Sale Price | Title Company |
|---|---|---|---|
| Limited Warranty Deed | $525,000 | -- | |
| Warranty Deed | $251,000 | -- | |
| Warranty Deed | -- | -- | |
| Warranty Deed | -- | -- | |
| Warranty Deed | -- | -- | |
| Warranty Deed | -- | -- | |
| Deed | -- | -- | |
| Deed | -- | -- |
Mortgage History
| Date | Status | Loan Amount | Loan Type |
|---|---|---|---|
| Open | $525,000 | VA |
Source: Georgia MLS
MLS Number: 10586337
APN: 0067C-024-001
- 945 Old Federal Rd S
- 0 Hwy 411s Unit 123561
- 0 Lot 18 Unit 20253310
- 37 Leonard Bridge Rd
- Tract 4 B-2 Conniston Rd
- 1041 Georgia 52
- 1667 Old Federal Rd S
- 219 Lakeview Dr
- lot B Elm St
- 0 Grassy Mountain Rd Unit 1521379
- 0 Grassy Mountain Rd Unit 131049
- 0 Carters Overlook Dr Unit 10531508
- 0 Carters Overlook Dr Unit 7550136
- 0 Grassy Mountain Rd Unit 419178
- 116 Denise Dr
- 104 Denise Dr
- 45 Denise Dr
- 82 Denise Dr
- 80 Hennon Way
- 57 Denise Dr
- 506 S 2nd Ave
- 1449 Highway 76
- 22 Earls Way
- 33 Heritage Cir
- 3177 Rodgers Creek Rd
- 1692 Walton St Unit A
- 1418 Burgess Dr
- 1190 Township Place
- 1121 Dozier St
- 556 Horse Shoe Way
- 1135 Veterans Dr Unit A
- 266 Gates Club Rd
- 1707 Willow Oak Ln Unit 49
- 609 S Thornton Ave
- 800 Thornton Place Unit B
- 896 E Summit Dr Unit 30
- 406 S Thornton Ave Unit 101
- 100 Valley Dr
- 501 W Waugh St
- 809 Chattanooga Ave
