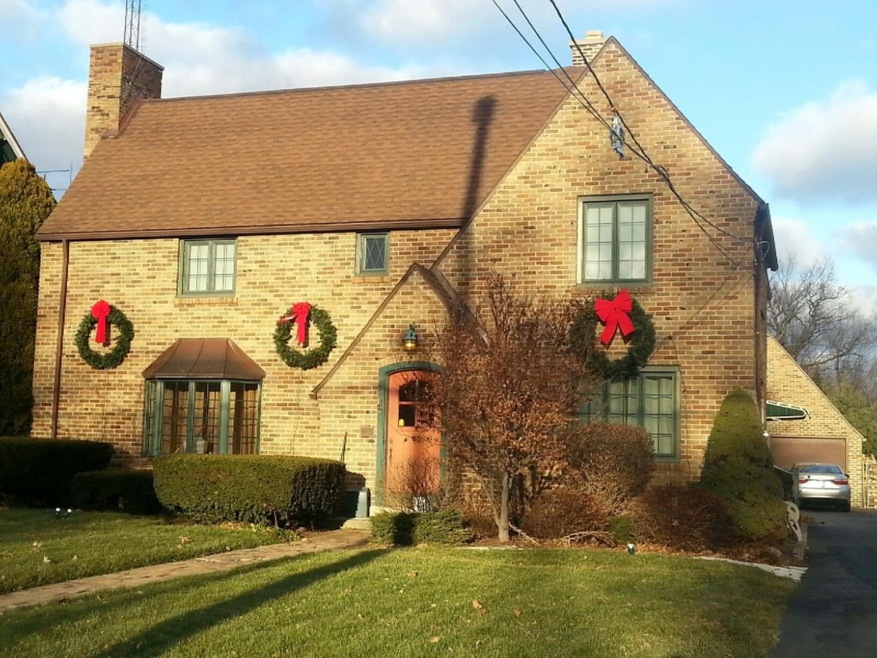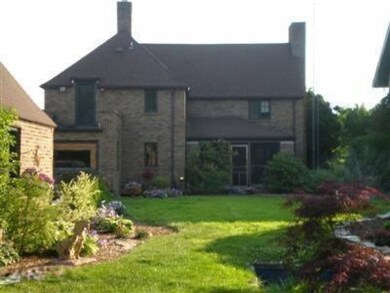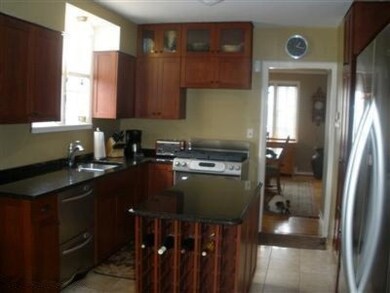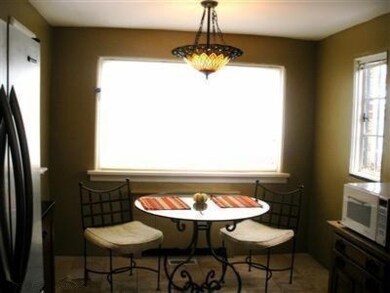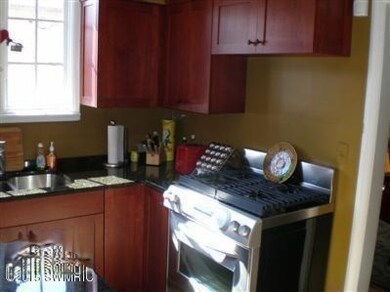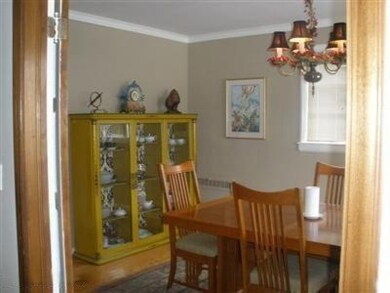
749 Pipestone St Benton Harbor, MI 49022
Highlights
- 0.5 Acre Lot
- Wood Flooring
- Sun or Florida Room
- Pond
- Tudor Architecture
- 4-minute walk to Seitz Park
About This Home
As of May 2025Spectacular home in Historic District. Built in 1933 by Pearson Construction. Many upgrades have been completed throughout while maintaining the original charm and beauty. Cooper roofing, bay windows, granite counter tops, cherry cabinets, Champion replacement windows and beautiful hardwood floors are just a few of the features! So much quality for this price!!!
Last Agent to Sell the Property
Red Arrow Realty License #6501346739 Listed on: 02/01/2015
Home Details
Home Type
- Single Family
Est. Annual Taxes
- $1,385
Year Built
- Built in 1933
Lot Details
- 0.5 Acre Lot
- Shrub
- Garden
Parking
- 2 Car Detached Garage
- Garage Door Opener
Home Design
- Tudor Architecture
- Brick Exterior Construction
- Composition Roof
Interior Spaces
- 2,288 Sq Ft Home
- 2-Story Property
- Ceiling Fan
- Replacement Windows
- Low Emissivity Windows
- Insulated Windows
- Window Treatments
- Bay Window
- Garden Windows
- Window Screens
- Living Room with Fireplace
- Sun or Florida Room
- Basement Fills Entire Space Under The House
- Home Security System
Kitchen
- Breakfast Area or Nook
- Eat-In Kitchen
- Dishwasher
- Kitchen Island
- Disposal
Flooring
- Wood
- Ceramic Tile
Bedrooms and Bathrooms
- 3 Bedrooms
- 2 Full Bathrooms
Outdoor Features
- Pond
- Shed
- Storage Shed
Location
- Mineral Rights
Utilities
- Cooling System Mounted In Outer Wall Opening
- Forced Air Heating and Cooling System
- Heating System Uses Natural Gas
- Wall Furnace
- Natural Gas Water Heater
- High Speed Internet
- Phone Available
- Cable TV Available
Ownership History
Purchase Details
Home Financials for this Owner
Home Financials are based on the most recent Mortgage that was taken out on this home.Purchase Details
Home Financials for this Owner
Home Financials are based on the most recent Mortgage that was taken out on this home.Purchase Details
Home Financials for this Owner
Home Financials are based on the most recent Mortgage that was taken out on this home.Purchase Details
Purchase Details
Purchase Details
Purchase Details
Similar Homes in Benton Harbor, MI
Home Values in the Area
Average Home Value in this Area
Purchase History
| Date | Type | Sale Price | Title Company |
|---|---|---|---|
| Warranty Deed | $237,114 | Chicago Title Of Michigan | |
| Warranty Deed | $237,114 | Chicago Title Of Michigan | |
| Warranty Deed | $215,000 | Elevate Title Agency Of Michig | |
| Warranty Deed | $130,000 | Cti | |
| Interfamily Deed Transfer | -- | None Available | |
| Deed | $100 | -- | |
| Deed | $100 | -- | |
| Deed | $72,000 | -- |
Mortgage History
| Date | Status | Loan Amount | Loan Type |
|---|---|---|---|
| Open | $237,114 | New Conventional | |
| Closed | $237,114 | New Conventional | |
| Previous Owner | $208,550 | New Conventional | |
| Previous Owner | $158,730 | FHA | |
| Previous Owner | $127,645 | FHA | |
| Previous Owner | $95,900 | New Conventional | |
| Previous Owner | $70,000 | Future Advance Clause Open End Mortgage | |
| Previous Owner | $97,010 | Unknown | |
| Previous Owner | $28,000 | Unknown |
Property History
| Date | Event | Price | Change | Sq Ft Price |
|---|---|---|---|---|
| 05/27/2025 05/27/25 | Sold | $237,114 | +0.9% | $104 / Sq Ft |
| 04/21/2025 04/21/25 | Pending | -- | -- | -- |
| 04/16/2025 04/16/25 | Price Changed | $234,888 | 0.0% | $103 / Sq Ft |
| 04/15/2025 04/15/25 | For Sale | $235,000 | +80.8% | $103 / Sq Ft |
| 06/01/2015 06/01/15 | Sold | $130,000 | +0.1% | $57 / Sq Ft |
| 06/01/2015 06/01/15 | Pending | -- | -- | -- |
| 02/01/2015 02/01/15 | For Sale | $129,900 | -- | $57 / Sq Ft |
Tax History Compared to Growth
Tax History
| Year | Tax Paid | Tax Assessment Tax Assessment Total Assessment is a certain percentage of the fair market value that is determined by local assessors to be the total taxable value of land and additions on the property. | Land | Improvement |
|---|---|---|---|---|
| 2025 | $2,954 | $129,400 | $0 | $0 |
| 2024 | $2,842 | $115,000 | $0 | $0 |
| 2023 | $2,273 | $90,600 | $0 | $0 |
| 2022 | $2,579 | $75,900 | $0 | $0 |
| 2021 | $2,596 | $74,300 | $2,400 | $71,900 |
| 2020 | $2,563 | $76,200 | $0 | $0 |
| 2019 | $2,518 | $73,100 | $0 | $0 |
| 2018 | $2,457 | $39,100 | $0 | $0 |
| 2017 | $2,421 | $38,500 | $0 | $0 |
| 2016 | $2,427 | $38,900 | $0 | $0 |
| 2015 | $1,400 | $37,400 | $0 | $0 |
| 2014 | $1,303 | $45,300 | $0 | $0 |
Agents Affiliated with this Home
-
Gretchen Volkenstein

Seller's Agent in 2025
Gretchen Volkenstein
@ Properties
(269) 281-6889
3 in this area
262 Total Sales
-
Marilyn Lomonaco
M
Buyer's Agent in 2025
Marilyn Lomonaco
Coldwell Banker Anchor R.E.
1 in this area
25 Total Sales
-
Rhonda Strasser

Seller's Agent in 2015
Rhonda Strasser
Red Arrow Realty
(269) 982-4207
2 in this area
18 Total Sales
-
Shelle Dragomer

Buyer's Agent in 2015
Shelle Dragomer
@ Properties
(269) 757-3999
2 in this area
216 Total Sales
Map
Source: Southwestern Michigan Association of REALTORS®
MLS Number: 14066916
APN: 11-52-0831-0021-00-1
