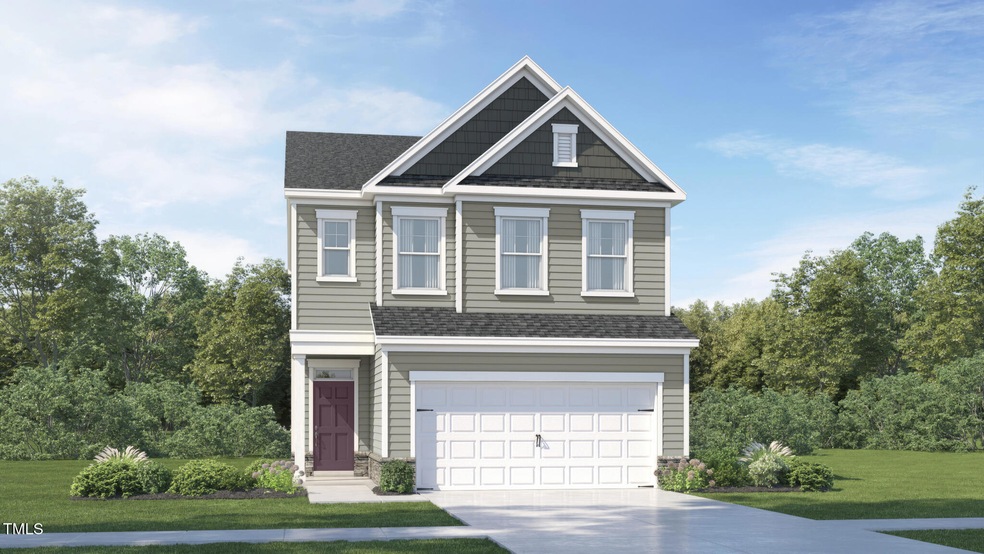
749 Swim Cave Ln Wendell, NC 27591
Estimated payment $2,456/month
Highlights
- New Construction
- Loft
- Screened Porch
- Transitional Architecture
- Great Room
- Community Pool
About This Home
Ask us about our competitive pricing and available financial incentives! Discover The Chadwick, a beautifully designed two-story residence located in the desirable Cayden Cove community. With 1,924 square feet of thoughtfully crafted space, this 3-bedroom, 2.5-bathroom home blends modern style with practical function.
The main floor showcases an open-concept layout that encourages connection and comfort. The spacious great room flows naturally into the kitchen and casual dining area, making it ideal for hosting guests or relaxing at the end of the day. Large windows bring in natural light, creating a bright and welcoming environment.
Upstairs, the private owner's suite features a walk-in closet and en-suite bath, offering a peaceful retreat. Two secondary bedrooms, a versatile loft area, and a convenient laundry room complete the upper level, offering flexibility for work, hobbies, or guests.
Step outside and enjoy your mornings or evenings on the screened-in porch—perfect for outdoor dining or quiet relaxation. The attached two-car garage provides plenty of space for parking, storage, or weekend projects.
Please note: photos and videos are for illustrative purposes only and may depict options or upgrades not included in the base price.
Cayden Cove is a thoughtfully planned community offering newly constructed homes along with convenient on-site amenities. Located just minutes from downtown Wendell, NC, residents enjoy easy access to shopping, dining, and major commuting routes—all while enjoying the charm of a growing, vibrant neighborhood.
Home Details
Home Type
- Single Family
Year Built
- Built in 2025 | New Construction
Lot Details
- 5,227 Sq Ft Lot
HOA Fees
- $125 Monthly HOA Fees
Parking
- 2 Car Attached Garage
Home Design
- Home is estimated to be completed on 7/11/25
- Transitional Architecture
- Slab Foundation
- Frame Construction
- Architectural Shingle Roof
Interior Spaces
- 1,924 Sq Ft Home
- 2-Story Property
- Entrance Foyer
- Great Room
- Dining Room
- Loft
- Screened Porch
- Laundry Room
Kitchen
- Gas Range
- Stainless Steel Appliances
- Kitchen Island
Flooring
- Carpet
- Ceramic Tile
- Luxury Vinyl Tile
Bedrooms and Bathrooms
- 3 Bedrooms
- Walk-In Closet
- Double Vanity
Schools
- Wakelon Elementary School
- Zebulon Middle School
- East Wake High School
Utilities
- Central Air
- Heating System Uses Natural Gas
Listing and Financial Details
- Assessor Parcel Number 1785200113
Community Details
Overview
- Association fees include internet
- Elite Management Association, Phone Number (919) 233-7660
- Built by Lennar Homes
- Cayden Cove Subdivision, Chadwick Floorplan
Recreation
- Community Playground
- Community Pool
Map
Home Values in the Area
Average Home Value in this Area
Property History
| Date | Event | Price | Change | Sq Ft Price |
|---|---|---|---|---|
| 08/06/2025 08/06/25 | Sold | $359,990 | 0.0% | $187 / Sq Ft |
| 08/02/2025 08/02/25 | Off Market | $359,990 | -- | -- |
| 07/24/2025 07/24/25 | Price Changed | $359,990 | -2.0% | $187 / Sq Ft |
| 07/19/2025 07/19/25 | Price Changed | $367,435 | 0.0% | $191 / Sq Ft |
| 06/26/2025 06/26/25 | For Sale | $367,490 | -- | $191 / Sq Ft |
Similar Homes in Wendell, NC
Source: Doorify MLS
MLS Number: 10107288
- 5633 Cayden Cove Dr
- 712 Swim Cave Ln
- 1501 Bright Coral Trail
- 720 Swim Cave Ln
- 5553 Cayden Cove Dr
- 1520 Bright Coral Trail
- 741 Swim Cave Ln
- 5545 Cayden Cove Dr
- 1572 Bright Coral Trail
- 5645 Cayden Cove Dr
- 737 Swim Cave Ln
- Tryon III Plan at Cayden Cove - Summit Collection
- Virginia Plan at Cayden Cove - Cottage Collection
- Landrum III Plan at Cayden Cove - Summit Collection
- Scottsdale Plan at Cayden Cove - Cottage Collection
- Waterbury Plan at Cayden Cove - Cottage Collection
- Tinsley Plan at Cayden Cove - Cottage Collection
- Mayflower III Plan at Cayden Cove - Summit Collection
- 100 Lee St
- 1548 Bright Coral Trail






