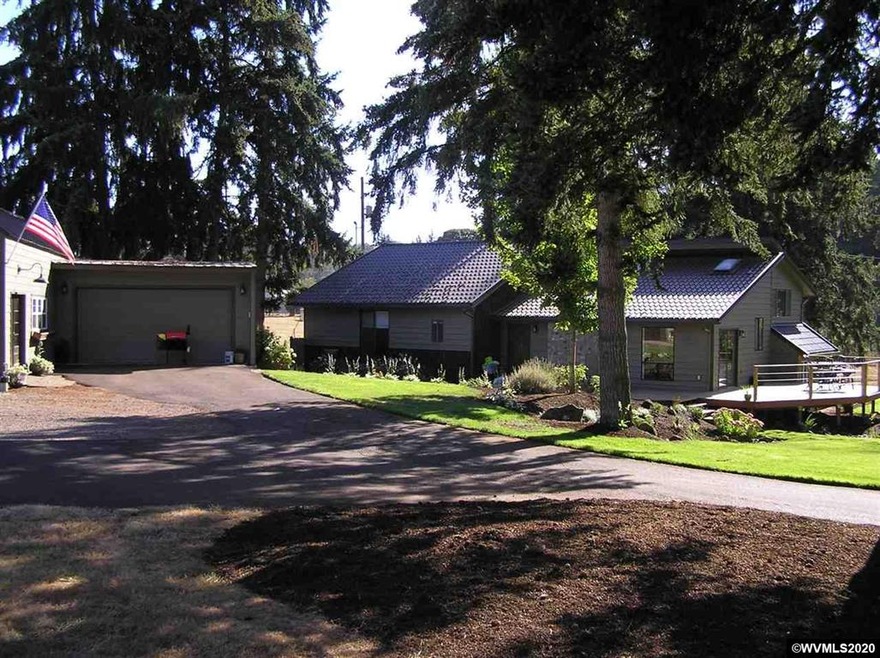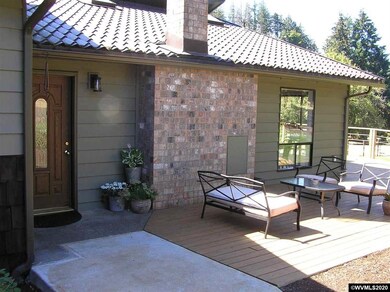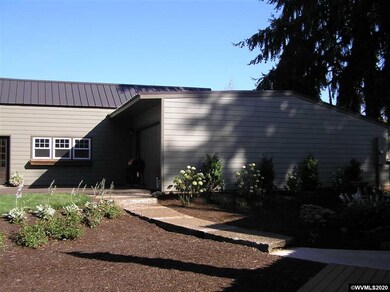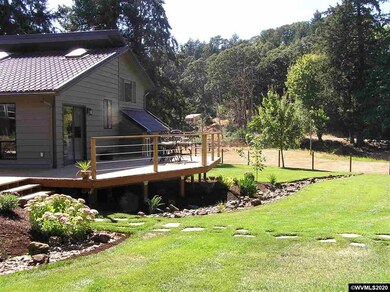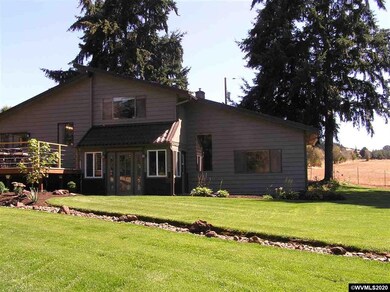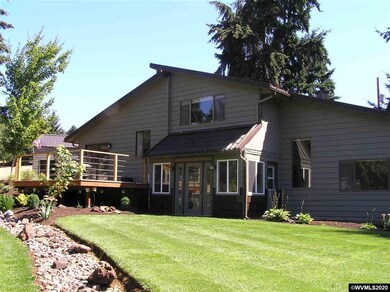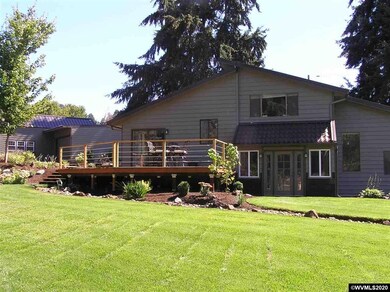
$674,900
- 3 Beds
- 2 Baths
- 2,214 Sq Ft
- 6074 Evangelista St S
- Salem, OR
Spectacular high quality single level built by Banner Homes for the 2022 Tour of Homes! So many custom features! Spacious vaulted entry with sliding door to separate secondary bedrooms opens to soaring vaulted kitchen and great room. Amazing attention to every detail to include total custom cabinets throughout, under and over cabinet lighting, high end LVP flooring throughout, select granite
Craig Evans CROWN REAL ESTATE GROUP
