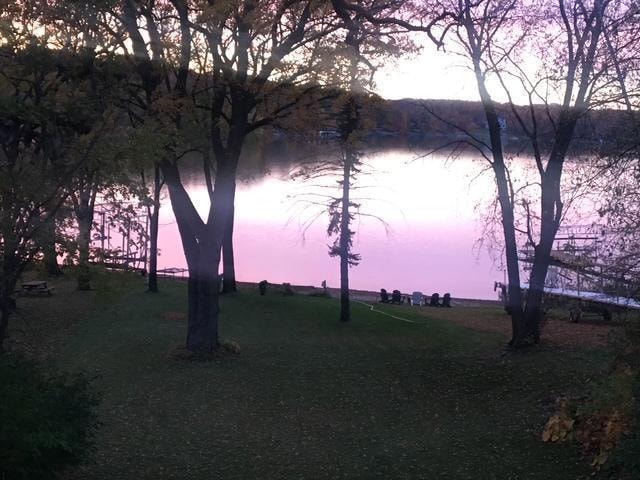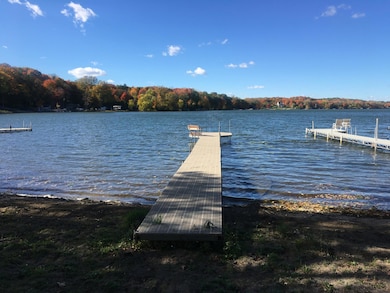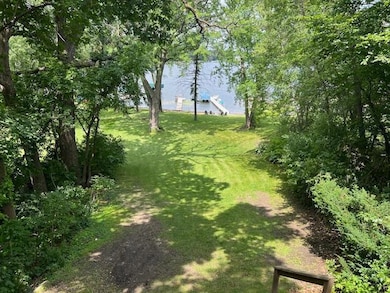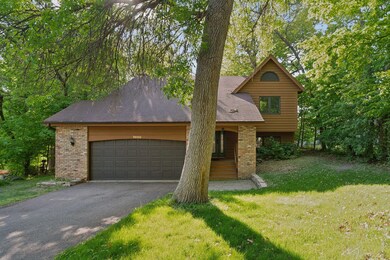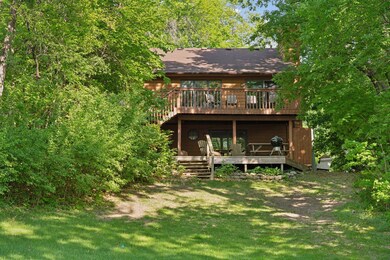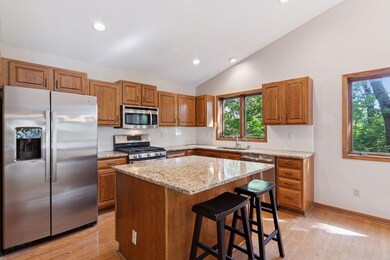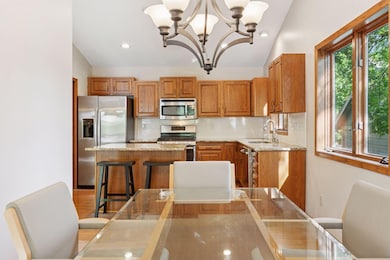7490 Chanhassen Rd Chanhassen, MN 55317
Estimated payment $5,625/month
Highlights
- 50 Feet of Waterfront
- Beach Access
- Vaulted Ceiling
- Clear Springs Elementary School Rated A
- Lake View
- No HOA
About This Home
Welcome to Lotus lake!! This property offers 50 feet of level lakeshore perfect for creating your dream lakeside retreat. The open and vaulted floor plan provides spectacular view from every angle. The oversized garage offers ample space and potential for expansion over the garage. Enjoy entertaining on the large deck that connects to the great room and primary suite. The lower level features a walk out and is set up for a hot tub perfect for relaxation. Located in the desirable Minnetonka schools. Please note the home is currently occupied so kindly request ample notice for showings. The lakeshore is staked with orange stakes.
Home Details
Home Type
- Single Family
Est. Annual Taxes
- $9,286
Year Built
- Built in 1986
Lot Details
- 0.51 Acre Lot
- 50 Feet of Waterfront
- Lake Front
- Many Trees
Parking
- 2 Car Attached Garage
Home Design
- Bi-Level Home
- Cedar
Interior Spaces
- Vaulted Ceiling
- Wood Burning Fireplace
- Family Room
- Living Room
- Dining Room
- Lake Views
Kitchen
- Range
- Microwave
- Dishwasher
Bedrooms and Bathrooms
- 3 Bedrooms
Laundry
- Laundry Room
- Dryer
- Washer
Finished Basement
- Walk-Out Basement
- Basement Fills Entire Space Under The House
- Block Basement Construction
- Natural lighting in basement
Additional Features
- Beach Access
- Forced Air Heating and Cooling System
Community Details
- No Home Owners Association
- Sunset View Subdivision
Listing and Financial Details
- Assessor Parcel Number 258400070
Map
Home Values in the Area
Average Home Value in this Area
Tax History
| Year | Tax Paid | Tax Assessment Tax Assessment Total Assessment is a certain percentage of the fair market value that is determined by local assessors to be the total taxable value of land and additions on the property. | Land | Improvement |
|---|---|---|---|---|
| 2025 | $9,646 | $858,600 | $442,200 | $416,400 |
| 2024 | $9,286 | $842,000 | $435,500 | $406,500 |
| 2023 | $9,014 | $834,700 | $435,500 | $399,200 |
| 2022 | $8,976 | $816,600 | $435,800 | $380,800 |
| 2021 | $8,960 | $727,100 | $408,000 | $319,100 |
| 2020 | $8,530 | $727,100 | $408,000 | $319,100 |
| 2019 | $8,190 | $651,200 | $386,700 | $264,500 |
| 2018 | $8,088 | $651,200 | $386,700 | $264,500 |
| 2017 | $7,978 | $638,600 | $386,700 | $251,900 |
| 2016 | $7,896 | $614,500 | $0 | $0 |
| 2015 | $7,524 | $578,200 | $0 | $0 |
| 2014 | $7,524 | $556,400 | $0 | $0 |
Property History
| Date | Event | Price | List to Sale | Price per Sq Ft |
|---|---|---|---|---|
| 11/21/2025 11/21/25 | Pending | -- | -- | -- |
| 09/24/2025 09/24/25 | Price Changed | $925,000 | -2.5% | $402 / Sq Ft |
| 09/11/2025 09/11/25 | For Sale | $949,000 | -- | $413 / Sq Ft |
Purchase History
| Date | Type | Sale Price | Title Company |
|---|---|---|---|
| Warranty Deed | $599,000 | -- | |
| Warranty Deed | $556,000 | -- | |
| Warranty Deed | $288,500 | -- |
Source: NorthstarMLS
MLS Number: 6784701
APN: 25.8400070
- 18977 Ellie Ln
- 19115 Homestead Cir
- 19139 Maple Leaf Dr
- 5523 Game Farm Lookout
- 18266 Cascade Dr
- 7182 Emerald Ln
- 601 Fox Hill Dr
- 8017 Lismore Cir
- 7239 Bren Ln
- 7639 Nicholas Way
- 760 Bighorn Dr
- 6620 Horseshoe Curve
- 18863 Broadmoore Dr
- 17558 George Moran Dr
- 17914 Cobblestone Way
- 460 Indian Hill Rd
- 450 Indian Hill Rd
- 834 Cree Dr
- 17850 Cobblestone Way Unit 60
- 7744 Carnelian Ln
