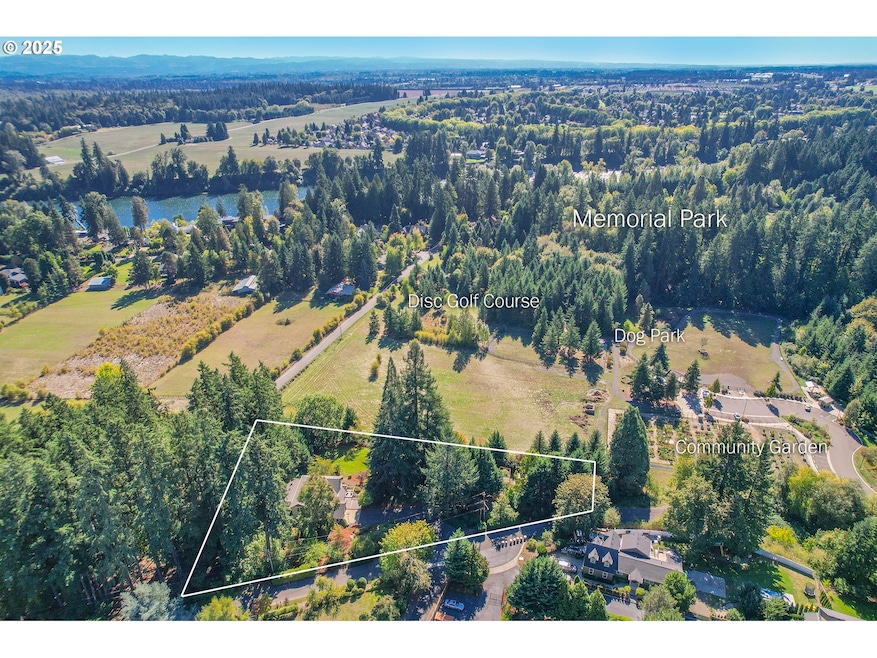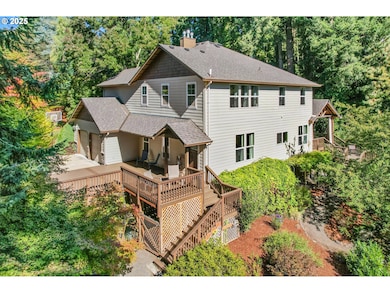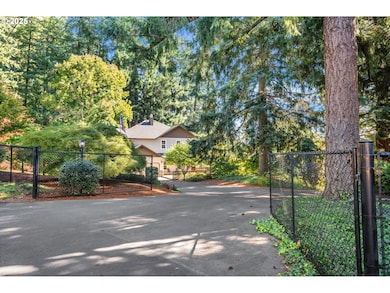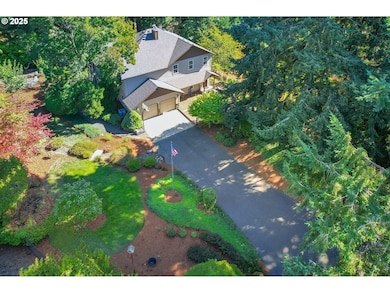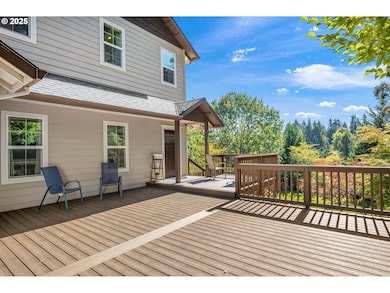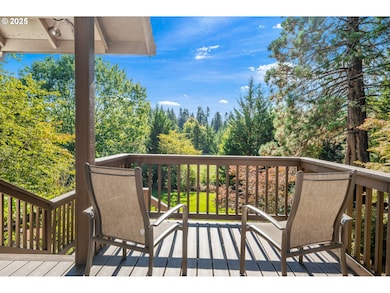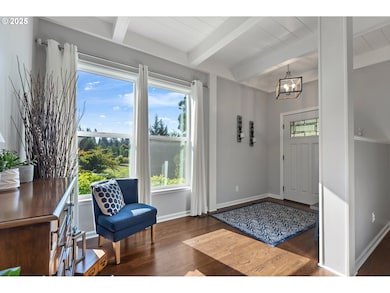7490 SW Schroeder Way Wilsonville, OR 97070
Estimated payment $8,297/month
Highlights
- Home Theater
- Second Garage
- 1.16 Acre Lot
- Inza R Wood Middle School Rated A-
- RV Access or Parking
- Craftsman Architecture
About This Home
Rare Opportunity for a Special Lifestyle of IN-TOWN Country Living. Your Backyard is literally 100+ Acre Memorial Park with Community Garden, Dog Park, Sports Field & Trails to the River...and you ONLY have to manage your Fully Fenced & Gated 1.16 Acres! Reimagined with Top to Bottom Remodel and Updates this Custom Home Features a Truly Flexible Unique Floorplan that allows for so many Configurations depending on your Lifestyle Choices...2 Primary Bedroom Suite Options - One on the Main (Currently a Family Room).Main Level: Formal Living / Kitchen w/Dining / Walk-In Pantry / Laundry Center w/Sink, Large FULL Family Bathroom with Separate Shower/Vanity Room, Big Family Room that Leads out to SPECTACULAR Covered Outdoor Living/Deck with Territorial Views & Access to Backyard....Upper Level: Large Primary Bedroom w/2 Walk-In Closets, Attached Bathroom Suite with 2 Separate Vanities, a Large Full Tub and a Walk-In Shower, 2nd Bedroom w/Attached Bathroom, Extra Large 3rd Bedroom w/Views, 3rd Family Bathroom & the Theater/Media Room complete w/Overhead Projection System on to HUGE Theatre Sized Screen! Lower Level is Self-Contained Guest Suite/ADU with Interior & Exterior Entrance, Bedroom, Closet, 1 Bathroom, Laundry Center ready for Washer/Dryer & Living/Dining/Kitchenette (Plumbing & Electric In Place To Add Kitchenette Bar). There is MORE.... 24 x 25 Detached Garage/Shop/Outbuilding w/Concrete Floor and Level Outside Parking area....But wait Don't Forget the Terraced Urban Gardening Area, The Firepit Zone & Meanderings through Your Landscape. Enjoy the Low Cost of Your Own Well Water & Septic System with the Convenience of City Gas. Brand New Roof & Composite Decking/Stairs Done in Sept 2025.TRUE Country in the City Home that can never be repeated. JUST a 1/2 Mile from Wilsonville Town-Center.
Listing Agent
Bella Casa Real Estate Group Brokerage Phone: 503-939-2177 License #200204155 Listed on: 10/15/2025
Home Details
Home Type
- Single Family
Est. Annual Taxes
- $9,910
Year Built
- Built in 1952 | Remodeled
Lot Details
- 1.16 Acre Lot
- Adjacent to Greenbelt
- Fenced
- Level Lot
- Sprinkler System
- Landscaped with Trees
- Private Yard
- Garden
- Raised Garden Beds
Parking
- 3 Car Attached Garage
- Second Garage
- Parking Pad
- Appliances in Garage
- Garage on Main Level
- Tandem Garage
- Garage Door Opener
- Driveway
- RV Access or Parking
Property Views
- Seasonal
- Territorial
- Park or Greenbelt
Home Design
- Craftsman Architecture
- Slab Foundation
- Composition Roof
- Cement Siding
- Concrete Perimeter Foundation
Interior Spaces
- 4,311 Sq Ft Home
- 3-Story Property
- Sound System
- Built-In Features
- High Ceiling
- Ceiling Fan
- 2 Fireplaces
- Gas Fireplace
- Double Pane Windows
- Vinyl Clad Windows
- Family Room
- Living Room
- Dining Room
- Home Theater
- First Floor Utility Room
- Laundry Room
- Security Lights
Kitchen
- Walk-In Pantry
- Built-In Oven
- Free-Standing Range
- Down Draft Cooktop
- Microwave
- Plumbed For Ice Maker
- Dishwasher
- Cooking Island
- Granite Countertops
Flooring
- Wood
- Wall to Wall Carpet
- Laminate
- Tile
- Vinyl
Bedrooms and Bathrooms
- 4 Bedrooms
- Primary Bedroom on Main
- In-Law or Guest Suite
- Soaking Tub
Basement
- Exterior Basement Entry
- Apartment Living Space in Basement
- Basement Storage
Accessible Home Design
- Accessible Full Bathroom
- Accessible Hallway
- Accessibility Features
- Accessible Doors
- Accessible Entrance
Outdoor Features
- Covered Deck
- Patio
- Fire Pit
- Outbuilding
Additional Homes
- Accessory Dwelling Unit (ADU)
Schools
- Boeckman Creek Elementary School
- Wood Middle School
- Wilsonville High School
Utilities
- Forced Air Heating and Cooling System
- Heating System Uses Gas
- Well
- Gas Water Heater
- Water Purifier
- Septic Tank
- High Speed Internet
Community Details
- No Home Owners Association
- Memorial Park Subdivision
- Greenbelt
Listing and Financial Details
- Assessor Parcel Number 00821882
Map
Home Values in the Area
Average Home Value in this Area
Tax History
| Year | Tax Paid | Tax Assessment Tax Assessment Total Assessment is a certain percentage of the fair market value that is determined by local assessors to be the total taxable value of land and additions on the property. | Land | Improvement |
|---|---|---|---|---|
| 2025 | $9,910 | $513,848 | -- | -- |
| 2024 | $9,546 | $498,882 | -- | -- |
| 2023 | $9,546 | $484,352 | $0 | $0 |
| 2022 | $8,995 | $470,245 | $0 | $0 |
| 2021 | $8,533 | $456,549 | $0 | $0 |
| 2020 | $8,590 | $443,252 | $0 | $0 |
| 2019 | $8,191 | $430,342 | $0 | $0 |
| 2018 | $7,825 | $417,808 | $0 | $0 |
| 2017 | $7,523 | $405,639 | $0 | $0 |
| 2016 | $7,328 | $393,824 | $0 | $0 |
| 2015 | $6,893 | $367,616 | $0 | $0 |
| 2014 | $6,640 | $356,909 | $0 | $0 |
Property History
| Date | Event | Price | List to Sale | Price per Sq Ft | Prior Sale |
|---|---|---|---|---|---|
| 10/15/2025 10/15/25 | For Sale | $1,424,500 | +65.6% | $330 / Sq Ft | |
| 04/10/2017 04/10/17 | Sold | $860,000 | -1.1% | $209 / Sq Ft | View Prior Sale |
| 02/16/2017 02/16/17 | Pending | -- | -- | -- | |
| 02/15/2017 02/15/17 | For Sale | $870,000 | -- | $211 / Sq Ft |
Purchase History
| Date | Type | Sale Price | Title Company |
|---|---|---|---|
| Warranty Deed | $860,000 | Wfg Title | |
| Warranty Deed | $210,000 | Fidelity National Title Co | |
| Warranty Deed | $215,000 | Stewart Title |
Mortgage History
| Date | Status | Loan Amount | Loan Type |
|---|---|---|---|
| Open | $688,000 | New Conventional | |
| Previous Owner | $275,000 | No Value Available | |
| Previous Owner | $172,000 | No Value Available |
Source: Regional Multiple Listing Service (RMLS)
MLS Number: 774446514
APN: 00821882
- 29700 SW Courtside Dr Unit 40
- 7029 SW Cedar Pointe Dr
- 29530 SW Volley St Unit 30
- 29460 SW Volley St Unit 67
- 30350 SW Rebekah St Unit 11
- 30366 SW Ruth St Unit 70
- 30366 SW Ruth St Unit 68
- 30366 SW Ruth St
- 6600 SW Montgomery Way
- 30406 SW Ruth St Unit 78
- 30424 SW Ruth St Unit 84
- 30486 SW Ruth St
- 8330 SW Rogue Ln
- 7463 SW Lakeside Loop
- 6889 SW Hollybrook Ct
- 31530 SW Village Green Ct
- 28571 SW Morningside Ave
- 28683 SW Canyon Creek Rd
- 31150 SW Wallowa Ct
- 28542 SW Meadows Loop
- 29697 SW Rose Ln
- 29700 SW Courtside Dr Unit 43
- 29252 SW Tami Loop
- 30050 SW Town Center Loop W
- 7875 SW Vlahos Dr
- 6600 SW Wilsonville Rd
- 8750 SW Ash Meadows Rd
- 30480 SW Boones Ferry Rd
- 8890 SW Ash Meadows Cir
- 9749 SW Barber St
- 29796 SW Montebello Dr
- 10305 SW Wilsonville Rd
- 30125 SW Brown Rd
- 29261 SW Charlotte Ln
- 28900 SW Villebois Dr N
- 25800 SW Canyon Creek Rd
- 11516 SW Berlin Ave
- 621 N Douglas St
- 1200 NE Territorial Rd
- 1203 NE Territorial Rd
