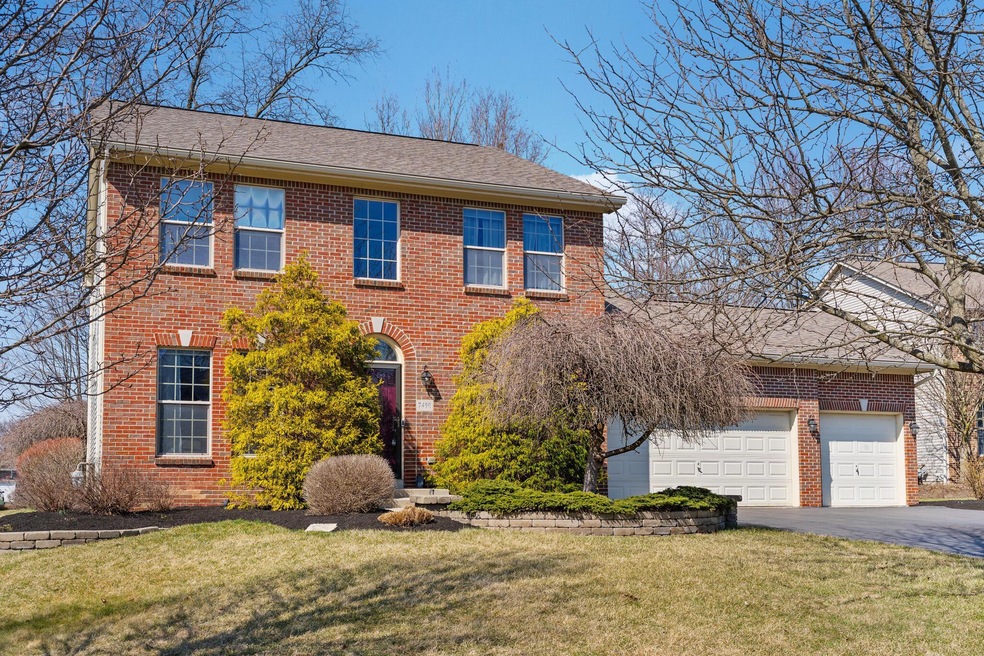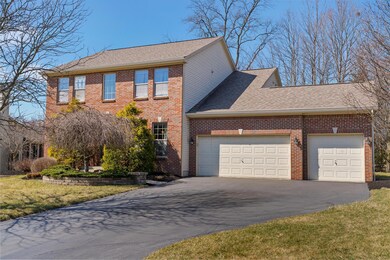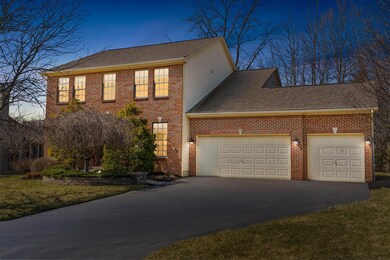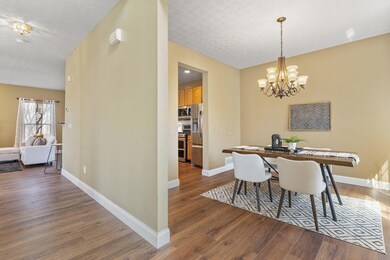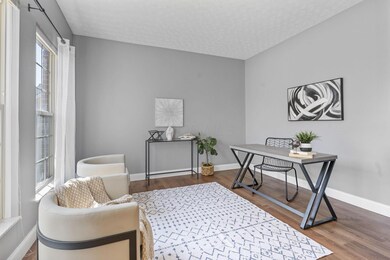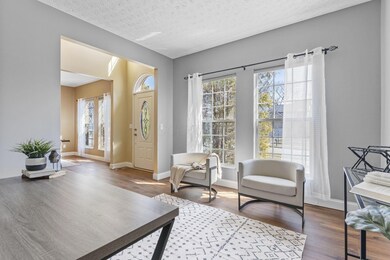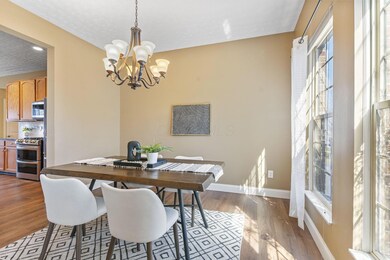
7490 Twin Acorn Ct Lewis Center, OH 43035
Orange NeighborhoodHighlights
- Deck
- Cul-De-Sac
- Forced Air Heating and Cooling System
- Freedom Trail Elementary School Rated A
- 3 Car Attached Garage
- Bike Trail
About This Home
As of May 2025Immaculate 2-story home located on a quiet cul-de-sac directly behind Olentangy Orange middle and high schools! 1st floor features spacious sitting area/office space, half bath, laundry, kitchen w/ granite countertops and stainless-steel appliances, eat-in space, and living room w/ gas fireplace. LVP throughout (2023). 2nd floor features 4 beds and 2 full baths. Owners suite features vaulted ceilings, huge walk-in closet and completely renovated ensuite (2019). Unfinished basement provides plenty of storage and includes full bath rough-in. Massive deck overlooks wooded yard with private fire pit area. Furnace (2025), A/C (2017), roof (2014). Irrigation system and outdoor lighting. Minutes from township park and Alum Creek!
Last Agent to Sell the Property
EXP Realty, LLC License #2017000245 Listed on: 03/25/2025

Home Details
Home Type
- Single Family
Est. Annual Taxes
- $7,679
Year Built
- Built in 2002
Lot Details
- 0.3 Acre Lot
- Cul-De-Sac
- Irrigation
HOA Fees
- $21 Monthly HOA Fees
Parking
- 3 Car Attached Garage
Home Design
- Brick Exterior Construction
- Vinyl Siding
Interior Spaces
- 2,328 Sq Ft Home
- 2-Story Property
- Gas Log Fireplace
Kitchen
- Electric Range
- Microwave
- Dishwasher
Flooring
- Carpet
- Vinyl
Bedrooms and Bathrooms
- 4 Bedrooms
Basement
- Partial Basement
- Crawl Space
Outdoor Features
- Deck
Utilities
- Forced Air Heating and Cooling System
- Heating System Uses Gas
Listing and Financial Details
- Assessor Parcel Number 318-422-12-010-000
Community Details
Overview
- Association Phone (614) 889-6600
- Vaughn Group HOA
Recreation
- Bike Trail
Ownership History
Purchase Details
Home Financials for this Owner
Home Financials are based on the most recent Mortgage that was taken out on this home.Purchase Details
Home Financials for this Owner
Home Financials are based on the most recent Mortgage that was taken out on this home.Purchase Details
Home Financials for this Owner
Home Financials are based on the most recent Mortgage that was taken out on this home.Similar Homes in the area
Home Values in the Area
Average Home Value in this Area
Purchase History
| Date | Type | Sale Price | Title Company |
|---|---|---|---|
| Warranty Deed | $542,400 | Access Title | |
| Warranty Deed | $542,400 | Access Title | |
| Survivorship Deed | $258,500 | Talon Group | |
| Warranty Deed | $250,500 | Chicago Title |
Mortgage History
| Date | Status | Loan Amount | Loan Type |
|---|---|---|---|
| Open | $167,400 | New Conventional | |
| Closed | $167,400 | New Conventional | |
| Previous Owner | $206,800 | New Conventional | |
| Previous Owner | $60,000 | Unknown | |
| Previous Owner | $200,300 | Purchase Money Mortgage |
Property History
| Date | Event | Price | Change | Sq Ft Price |
|---|---|---|---|---|
| 05/09/2025 05/09/25 | Sold | $542,400 | -1.4% | $233 / Sq Ft |
| 04/01/2025 04/01/25 | For Sale | $549,900 | 0.0% | $236 / Sq Ft |
| 03/31/2025 03/31/25 | Off Market | $549,900 | -- | -- |
| 03/14/2025 03/14/25 | For Sale | $549,900 | -- | $236 / Sq Ft |
Tax History Compared to Growth
Tax History
| Year | Tax Paid | Tax Assessment Tax Assessment Total Assessment is a certain percentage of the fair market value that is determined by local assessors to be the total taxable value of land and additions on the property. | Land | Improvement |
|---|---|---|---|---|
| 2024 | $7,679 | $138,710 | $32,410 | $106,300 |
| 2023 | $7,707 | $138,710 | $32,410 | $106,300 |
| 2022 | $7,099 | $103,880 | $22,820 | $81,060 |
| 2021 | $7,139 | $103,880 | $22,820 | $81,060 |
| 2020 | $7,169 | $103,880 | $22,820 | $81,060 |
| 2019 | $6,137 | $92,230 | $19,850 | $72,380 |
| 2018 | $6,165 | $92,230 | $19,850 | $72,380 |
| 2017 | $5,788 | $84,360 | $17,610 | $66,750 |
| 2016 | $6,003 | $84,360 | $17,610 | $66,750 |
| 2015 | $5,478 | $84,360 | $17,610 | $66,750 |
| 2014 | $5,556 | $84,360 | $17,610 | $66,750 |
| 2013 | $5,430 | $80,580 | $17,610 | $62,970 |
Agents Affiliated with this Home
-
Matthew Hance

Seller's Agent in 2025
Matthew Hance
EXP Realty, LLC
(614) 546-6641
16 in this area
282 Total Sales
-
Tim Lee
T
Buyer's Agent in 2025
Tim Lee
Coldwell Banker Realty
(614) 338-9567
2 in this area
6 Total Sales
Map
Source: Columbus and Central Ohio Regional MLS
MLS Number: 225007711
APN: 318-422-12-010-000
- 7757 Lydia Dr
- 7774 Kingman Place
- 7985 Eric Ct
- 2788 Laurel Wind Blvd Unit 2788
- 2467 Roe Dr
- 1980 Maxwell Ave
- 2360 Rufus Ct
- 3163 Autumn Applause Dr
- 2655 Aikin Cir S
- 2461 Abbey Knoll Dr
- 3144 Abbey Knoll Dr
- 6983 Jennifer Ann Dr
- 1779 Westwood Dr
- 1908 Baltic Ave
- 2969 Laura Place
- 2453 Alison's St
- 1746 E Powell Rd
- 7040 S Old State Rd
- 6980 S Old State Rd
- 1508 Royal Oak Dr
