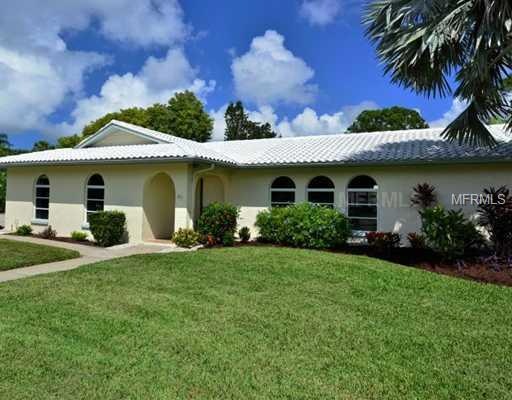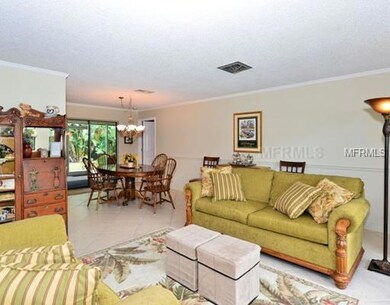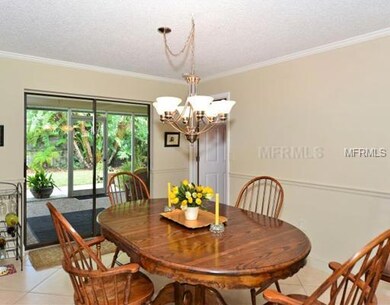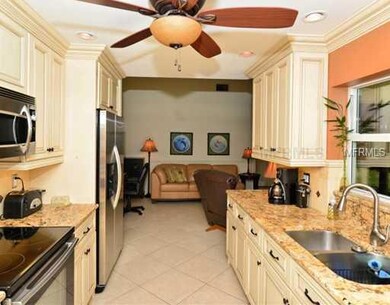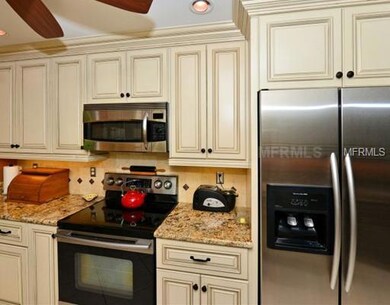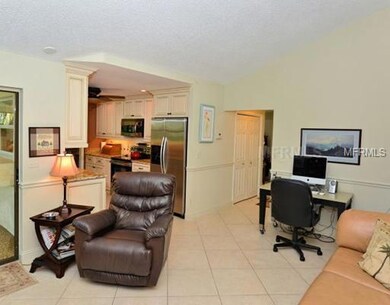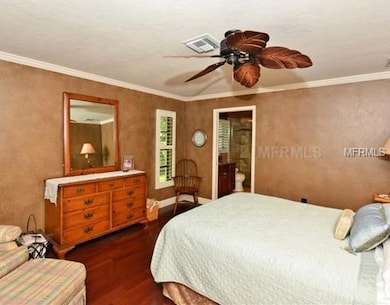
7491 Blaine Way Sarasota, FL 34231
Highlights
- Open Floorplan
- Deck
- Ranch Style House
- Riverview High School Rated A
- Cathedral Ceiling
- Wood Flooring
About This Home
As of May 2021"Active with Contract". GULF GATE WOODS BEAUTY......This is fabulous, updated by contractor homeowner using all the best details and materials. From the 20 inch light tiles in the living areas, bamboo or wood floors in bedrooms, to the beautiful kitchen with antiqued wood cabinets with rich cream granite. First take in the pretty landscaping with Bismark palm, then see the fenced back yard creating a private oasis (room for pool if you like). The screened porch is perfect for morning coffee or relaxing in the evening. You will love the stylish master suite and bath (with Grohe Freehander faucet in the shower)...then see the master closet with built-ins and granite dressing table with mirror. The guest bedrooms are beautifully decorated, one being used as an office, guest bath is stylish with granite counters, framed mirror & new fixtures. Many other upgrades include: doors and fixtures replaced, lighting & fans, plantation shutters on some windows, & dimmers on some outlets. Other features: vaulted ceilings in family room, deep well for irrigation system, 13x7 utility room with window, 2 doors to the garage, hall closets, small fenced area within backyard for equipment. Ready to move right in. Nice corner lot with no homes in front, side entry garage! Gulf Gate Woods is convenient to great shopping, dining and the beaches!
Last Agent to Sell the Property
MICHAEL SAUNDERS & COMPANY License #0575690 Listed on: 10/03/2012

Home Details
Home Type
- Single Family
Est. Annual Taxes
- $2,232
Year Built
- Built in 1976
Lot Details
- 0.25 Acre Lot
- South Facing Home
- Well Sprinkler System
- Landscaped with Trees
- Property is zoned RSF3
HOA Fees
- $4 Monthly HOA Fees
Parking
- 2 Car Garage
- Rear-Facing Garage
- Side Facing Garage
- Garage Door Opener
- Driveway
- Open Parking
Home Design
- Ranch Style House
- Florida Architecture
- Slab Foundation
- Tile Roof
- Block Exterior
- Stucco
Interior Spaces
- 1,990 Sq Ft Home
- Open Floorplan
- Crown Molding
- Cathedral Ceiling
- Blinds
- Sliding Doors
- Entrance Foyer
- Family Room
- Combination Dining and Living Room
- Inside Utility
- Fire and Smoke Detector
Kitchen
- Convection Oven
- Range
- Microwave
- Dishwasher
- Stone Countertops
- Disposal
Flooring
- Wood
- Ceramic Tile
Bedrooms and Bathrooms
- 3 Bedrooms
- Split Bedroom Floorplan
- Walk-In Closet
- 2 Full Bathrooms
Laundry
- Dryer
- Washer
Outdoor Features
- Deck
- Screened Patio
- Rain Gutters
- Porch
Schools
- Gulf Gate Elementary School
- Brookside Middle School
- Riverview High School
Utilities
- Central Heating and Cooling System
- Electric Water Heater
- High Speed Internet
Community Details
- Gulf Gate Woods Community
- Gulf Gate Woods Subdivision
- The community has rules related to deed restrictions
Listing and Financial Details
- Down Payment Assistance Available
- Homestead Exemption
- Visit Down Payment Resource Website
- Legal Lot and Block 9 / 80
- Assessor Parcel Number 0112020022
Ownership History
Purchase Details
Home Financials for this Owner
Home Financials are based on the most recent Mortgage that was taken out on this home.Purchase Details
Purchase Details
Home Financials for this Owner
Home Financials are based on the most recent Mortgage that was taken out on this home.Purchase Details
Home Financials for this Owner
Home Financials are based on the most recent Mortgage that was taken out on this home.Similar Homes in Sarasota, FL
Home Values in the Area
Average Home Value in this Area
Purchase History
| Date | Type | Sale Price | Title Company |
|---|---|---|---|
| Warranty Deed | $429,000 | Integrity Title Services Inc | |
| Warranty Deed | $352,000 | Attorney | |
| Warranty Deed | $250,000 | Attorney | |
| Warranty Deed | $144,000 | -- |
Mortgage History
| Date | Status | Loan Amount | Loan Type |
|---|---|---|---|
| Open | $386,100 | New Conventional | |
| Previous Owner | $235,000 | Credit Line Revolving | |
| Previous Owner | $110,000 | New Conventional | |
| Previous Owner | $47,500 | Credit Line Revolving | |
| Previous Owner | $108,000 | New Conventional | |
| Previous Owner | $108,000 | No Value Available |
Property History
| Date | Event | Price | Change | Sq Ft Price |
|---|---|---|---|---|
| 05/24/2021 05/24/21 | Sold | $429,000 | 0.0% | $216 / Sq Ft |
| 04/11/2021 04/11/21 | Pending | -- | -- | -- |
| 04/07/2021 04/07/21 | For Sale | $429,000 | +71.6% | $216 / Sq Ft |
| 11/15/2012 11/15/12 | Sold | $250,000 | -7.1% | $126 / Sq Ft |
| 10/14/2012 10/14/12 | Pending | -- | -- | -- |
| 10/03/2012 10/03/12 | For Sale | $269,000 | -- | $135 / Sq Ft |
Tax History Compared to Growth
Tax History
| Year | Tax Paid | Tax Assessment Tax Assessment Total Assessment is a certain percentage of the fair market value that is determined by local assessors to be the total taxable value of land and additions on the property. | Land | Improvement |
|---|---|---|---|---|
| 2024 | $5,431 | $453,700 | $159,200 | $294,500 |
| 2023 | $5,431 | $443,683 | $0 | $0 |
| 2022 | $4,727 | $386,100 | $146,200 | $239,900 |
| 2021 | $4,166 | $291,900 | $106,600 | $185,300 |
| 2020 | $2,787 | $215,754 | $0 | $0 |
| 2019 | $2,684 | $210,903 | $0 | $0 |
| 2018 | $2,613 | $206,971 | $0 | $0 |
| 2017 | $2,600 | $202,714 | $0 | $0 |
| 2016 | $2,585 | $237,100 | $85,100 | $152,000 |
| 2015 | $2,622 | $220,200 | $79,200 | $141,000 |
| 2014 | $2,613 | $169,000 | $0 | $0 |
Agents Affiliated with this Home
-
Alba Lange
A
Seller's Agent in 2021
Alba Lange
WAGNER REALTY
(941) 704-3026
1 in this area
28 Total Sales
-
Charlyn Clements
C
Buyer's Agent in 2021
Charlyn Clements
EXIT KING REALTY
(941) 468-3220
1 in this area
29 Total Sales
-
Judy Nimz

Seller's Agent in 2012
Judy Nimz
Michael Saunders
(941) 374-0196
129 Total Sales
-
William Nimz
W
Seller Co-Listing Agent in 2012
William Nimz
Michael Saunders
3 Total Sales
-
Sharon Straw
S
Buyer's Agent in 2012
Sharon Straw
SHARON STRAW LLC
(941) 302-0768
16 Total Sales
Map
Source: Stellar MLS
MLS Number: A3966762
APN: 0112-02-0022
- 2434 Carlisle Place Unit 1
- 2851 Hardee Dr
- 2181 Pine Gardens Trail
- 2418 Cardwell Way
- 2405 Cardwell Way
- 2275 Pine View Cir
- 2271 Pine View Cir
- 2039 Kai Dr
- 2301 Cass St
- 7214 Cloister Dr Unit 7214
- 7218 Cloister Dr Unit 7218
- 7234 Cloister Dr Unit 7234
- 7312 Cloister Dr Unit 7312
- 7211 Antigua Place
- 7211 Cloister Dr Unit 101
- 7273 Cloister Dr Unit 121
- 7203 Curtiss Ave Unit 3D
- 7795 Wright Ave
- 1884 Southpointe Dr Unit 18
- 3105 Gulf Gate Dr
