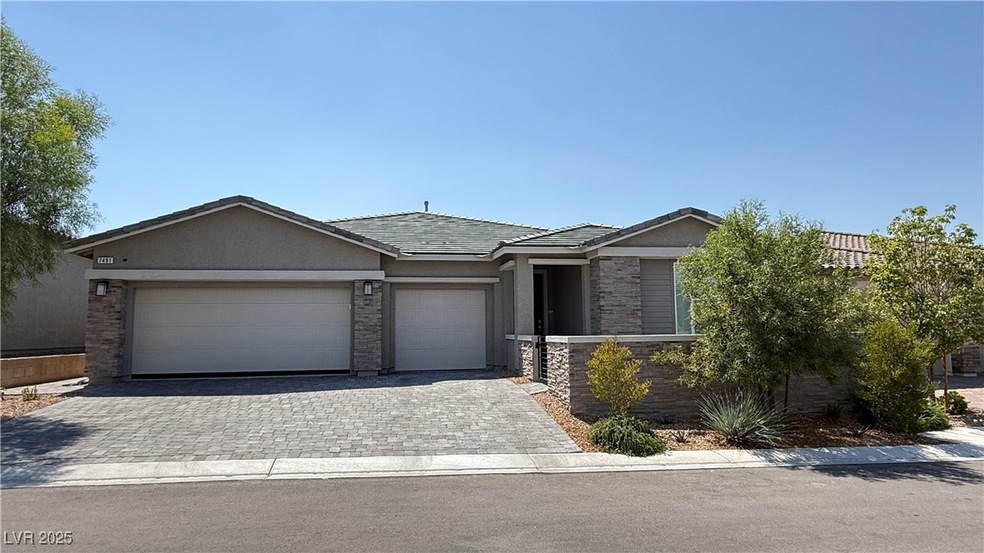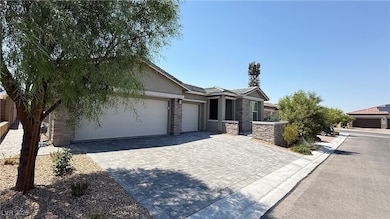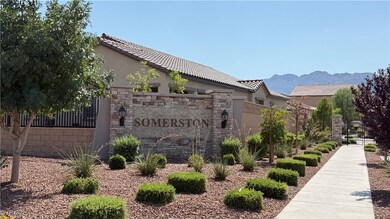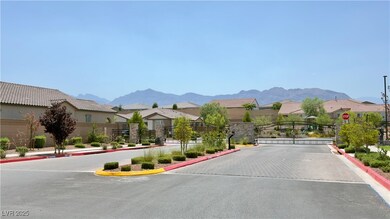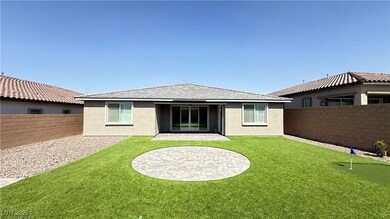7491 Bonnie Piper St Las Vegas, NV 89166
Highlights
- Gated Community
- Solar owned by seller
- Laundry Room
- Skylights
- Community Playground
- Tile Flooring
About This Home
Stunning Single-Story Ranch in Northwest Las Vegas! Welcome to your dream home! This beautifully upgraded one-story ranch offers an expansive open floor plan perfect for modern living and entertaining. Step through the wide entry hallway into a spacious living area that seamlessly connects to a gourmet kitchen! Featuring 3 spacious bedrooms, including a luxurious primary suite with an extended bathroom, dual sinks, and a separate shower. The two additional bedrooms share a stylish dual-sink bathroom, offering comfort and functionality for everyone. Enjoy the outdoors in the fully landscaped backyard, complete with a storage shed, perfect for extra storage or hobbies. The home also includes a 3-car garage, a pre-wired alarm system, and solar panels to help reduce your energy costs. Take advantage of this highly desirable Northwest community, with countless builder upgrades, this home is a rare find!
Listing Agent
Century 21 1st Priority Realty Brokerage Phone: 702-835-8855 License #BS.0146252 Listed on: 07/13/2025
Home Details
Home Type
- Single Family
Est. Annual Taxes
- $6,489
Year Built
- Built in 2022
Lot Details
- 7,405 Sq Ft Lot
- West Facing Home
- Property is Fully Fenced
- Brick Fence
- Artificial Turf
- Front Yard Sprinklers
Parking
- 3 Car Garage
Home Design
- Frame Construction
- Tile Roof
- Stucco
Interior Spaces
- 2,195 Sq Ft Home
- 1-Story Property
- Skylights
- Blinds
- Security System Leased
Kitchen
- Gas Range
- Microwave
- Dishwasher
- Disposal
Flooring
- Carpet
- Tile
Bedrooms and Bathrooms
- 3 Bedrooms
- 2 Full Bathrooms
Laundry
- Laundry Room
- Laundry on main level
- Washer and Dryer
Eco-Friendly Details
- Solar owned by seller
Schools
- Darnell Elementary School
- Escobedo Edmundo Middle School
- Centennial High School
Utilities
- Central Heating and Cooling System
- Heating System Uses Gas
- Water Purifier
- Water Softener
- Cable TV Available
Listing and Financial Details
- Security Deposit $2,900
- Property Available on 7/21/25
- Tenant pays for cable TV, electricity, gas, grounds care, key deposit, security, sewer, trash collection, water
- 12 Month Lease Term
Community Details
Overview
- Property has a Home Owners Association
- Olympia Mgmt Association, Phone Number (702) 361-6640
- Blm 270 Parcel A Phase 1 Subdivision
- The community has rules related to covenants, conditions, and restrictions
Recreation
- Community Playground
Pet Policy
- No Pets Allowed
Security
- Gated Community
Map
Source: Las Vegas REALTORS®
MLS Number: 2700917
APN: 126-14-711-009
- 10943 Doresta Ave
- 10972 Dixie Johnson Ave
- 7648 Ashby Gate St
- 10824 Mason Hill Ave
- 10968 Tracy Stevens Ave
- 10804 Mason Hill Ave
- 10943 Artisan Ranch Ave
- 10951 Stone Crossing Ave
- 7611 Red Cloud Peak St
- 10715 Lenore Park Ct
- 7720 Houston Peak St
- 10656 Hyde Corner Ave
- 7818 Brodie Castle Ct
- 10664 Mount Jefferson Ave
- 7211 Alabaster Peak St
- 7814 Granite City Ct
- 10645 Mount Jefferson Ave
- 10633 Mount Blackburn Ave
- 7815 Shingle Beach St
- 7745 Donner Peak St
- 10809 Mystic Shore Ave
- 10928 Preston Trails Ave
- 10833 Beach House Ave
- 10631 Kearney Mountain Ave
- 10830 Brighton Beach Ave
- 10640 Bandera Mountain Ln
- 10612 Nantucket Ridge Ave
- 10604 Nantucket Ridge Ave
- 10577 Hartford Hills Ave
- 10730 Cowlite Ave
- 10600 Forum Peak Ln
- 10822 Elfstrom Ave
- 10512 Galleon Peak Ln
- 10838 Faulkner Run Ave
- 6962 Wrightshire St
- 6957 Stafford Hill St
- 6927 Stafford Hill St
- 10428 Doman Ave
- 10561 Sariah Skye Ave
- 7220 Breakfast Hill St
