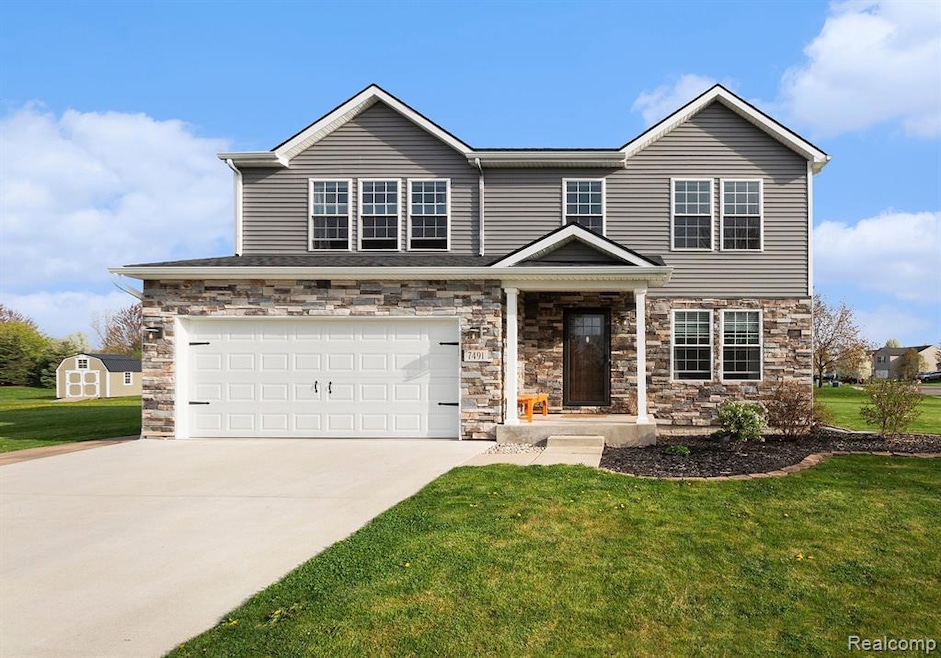Tucked away at the end of a cul-de-sac in the quiet and desirable Cole Creek Estates, this beautifully updated home offers the perfect blend of privacy, community, and convenience. Located in the Swartz Creek School District and directly across from the neighborhood’s in-ground pool and playground, this home provides access to amenities without sacrificing tranquility. Step inside to a bright and flexible floor plan designed to fit your lifestyle. The main level features additional living space just off the entry, perfect for spreading out or accommodating your everyday needs. The kitchen is a showstopper with stainless steel appliances, granite countertops, a walk-in pantry, and a charming breakfast nook that opens to a serene backyard escape—complete with a gazebo and patio, perfect for morning coffee or evening unwinding. The living room boasts large windows, custom built-ins with butcher block tops, and a fireplace that turns chilly Michigan nights into something to look forward to. Upstairs includes even more living space, ideal for relaxing or gathering. The primary suite is a sanctuary with its oversized layout, abundant natural light, granite-topped dual sinks, a stand-alone soaking tub, a sleek glass shower, and a massive walk-in closet tucked smartly behind the bath. Three more generously sized bedrooms and another full bath round out the second floor. The partially finished basement adds extra living space and currently hosts a home gym (equipment negotiable!). You'll also appreciate the attached 2-car garage with built-in shelving—perfect for organized storage, hobbies, or just keeping things tidy. Situated just minutes from I-69, I-75, and US-23, this home makes commuting easy while keeping you connected to everything the growing community has to offer. This isn’t just a home—it’s the lifestyle upgrade you've been waiting for. Schedule a viewing today!

