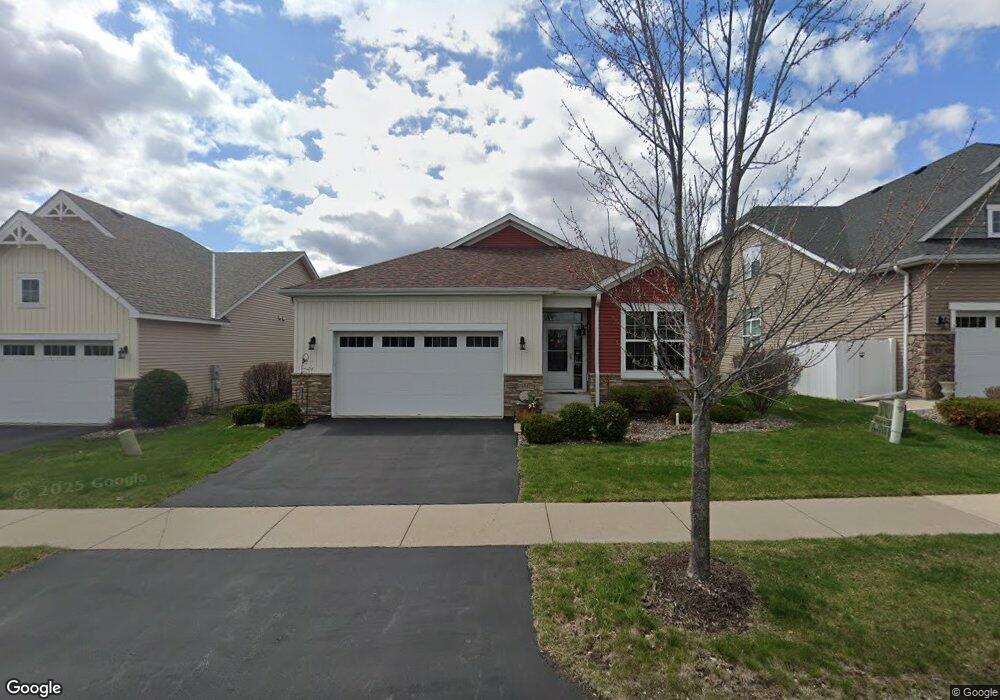7491 Peony Ln N Maple Grove, MN 55311
Estimated Value: $577,000 - $662,000
3
Beds
3
Baths
3,518
Sq Ft
$178/Sq Ft
Est. Value
About This Home
This home is located at 7491 Peony Ln N, Maple Grove, MN 55311 and is currently estimated at $626,559, approximately $178 per square foot. 7491 Peony Ln N is a home located in Hennepin County with nearby schools including Rush Creek Elementary School, Maple Grove Middle School, and Maple Grove Senior High School.
Ownership History
Date
Name
Owned For
Owner Type
Purchase Details
Closed on
Oct 6, 2020
Sold by
Valley David A and Lahr Valley Ann M
Bought by
Morgan Kathleen J and Morgan John E
Current Estimated Value
Purchase Details
Closed on
Jan 14, 2015
Sold by
J Hovnanians Four Seasons At Rush Creek
Bought by
Valley David A and Lahr Valley Ann M
Home Financials for this Owner
Home Financials are based on the most recent Mortgage that was taken out on this home.
Original Mortgage
$388,372
Interest Rate
3.94%
Mortgage Type
New Conventional
Create a Home Valuation Report for This Property
The Home Valuation Report is an in-depth analysis detailing your home's value as well as a comparison with similar homes in the area
Home Values in the Area
Average Home Value in this Area
Purchase History
| Date | Buyer | Sale Price | Title Company |
|---|---|---|---|
| Morgan Kathleen J | $495,000 | Midland Title | |
| Valley David A | $431,523 | Stewart Title | |
| Morgan John John | $495,000 | -- |
Source: Public Records
Mortgage History
| Date | Status | Borrower | Loan Amount |
|---|---|---|---|
| Previous Owner | Valley David A | $388,372 |
Source: Public Records
Tax History Compared to Growth
Tax History
| Year | Tax Paid | Tax Assessment Tax Assessment Total Assessment is a certain percentage of the fair market value that is determined by local assessors to be the total taxable value of land and additions on the property. | Land | Improvement |
|---|---|---|---|---|
| 2024 | $7,353 | $587,200 | $159,900 | $427,300 |
| 2023 | $6,971 | $578,900 | $143,500 | $435,400 |
| 2022 | $5,826 | $565,200 | $112,600 | $452,600 |
| 2021 | $5,884 | $480,000 | $99,100 | $380,900 |
| 2020 | $5,772 | $476,700 | $102,500 | $374,200 |
| 2019 | $5,743 | $444,100 | $86,000 | $358,100 |
| 2018 | $5,444 | $417,000 | $75,000 | $342,000 |
| 2017 | $5,226 | $360,700 | $75,000 | $285,700 |
| 2016 | $4,755 | $326,500 | $75,000 | $251,500 |
| 2015 | $1,377 | $75,000 | $75,000 | $0 |
| 2014 | -- | $75,000 | $75,000 | $0 |
Source: Public Records
Map
Nearby Homes
- 7461 Merrimac Ln N
- 7731 Queensland Ln N
- 7547 Inland Ln N
- 7205 Walnut Grove Way N
- 17344 72nd Ave N Unit 1304
- 7201 Jewel Ln N Unit 907
- 8048 Narcissus Ln N
- 17005 78th Ct N
- 17549 70th Place N
- 16917 73rd Place N
- 16997 78th Place N
- 7722 Everest Ln N
- 17095 72nd Ave N Unit 4301
- 7788 Everest Ct N
- 17673 69th Place N
- 17987 69th Place N Unit 1105
- 7225 Everest Ln N
- 16824 79th Ave N
- 16878 79th Place N
- 7585 Blackoaks Ln N
- 7483 Peony Ln N
- 7475 Peony Ln N
- 7490 Queensland Ln N
- 7482 Queensland Ln N
- 7467 Peony Ln N
- 7474 Queensland Ln N
- 7490 Peony Ln N
- 7466 Queensland Ln N
- 7459 Peony Ln N
- 7484 Peony Ln N
- 17954 75th Ave N
- 17900 75th Ave N
- 17976 75th Ave N
- 7458 Queensland Ln N
- 17988 75th Ave N
- 7451 Peony Ln N
- 7478 Peony Ln N
- 17854 17854 75th-Avenue-n
- 17876 75th Ave N
- 17876 75th Ave N
