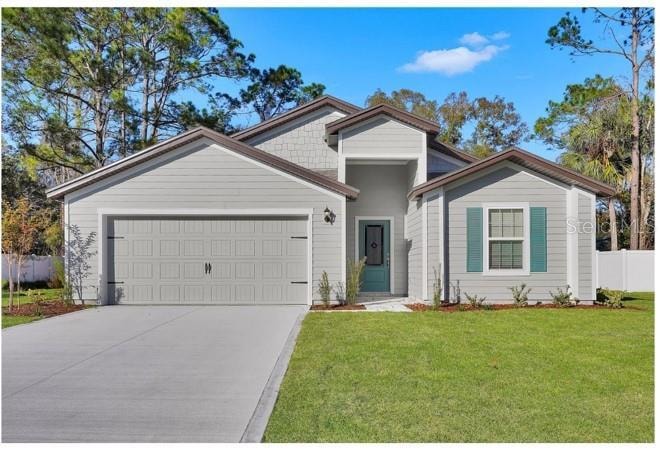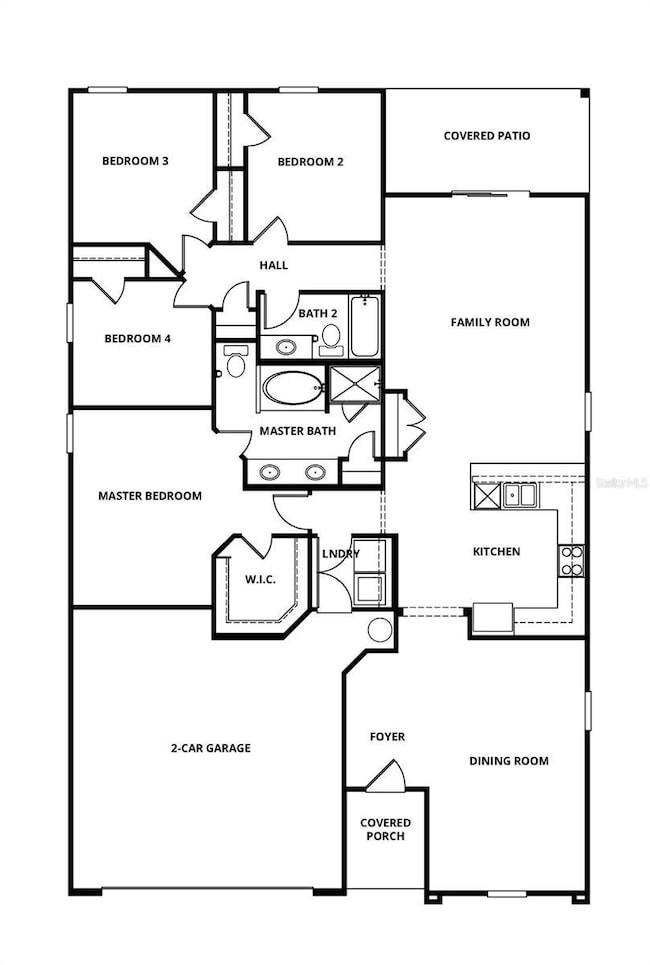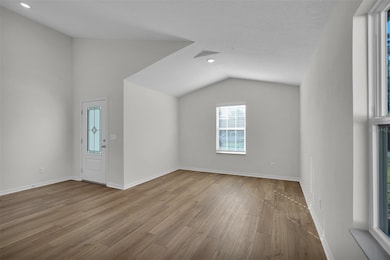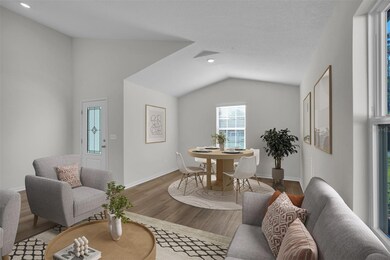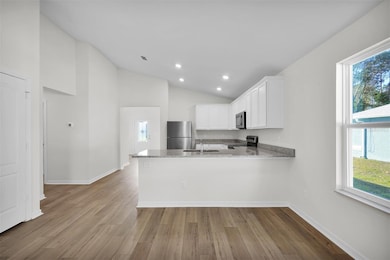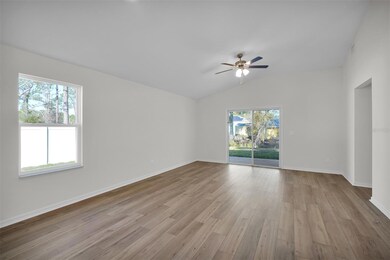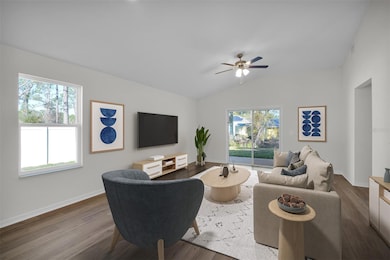Estimated payment $1,738/month
Highlights
- Under Construction
- Open Floorplan
- Main Floor Primary Bedroom
- West Port High School Rated A-
- Vaulted Ceiling
- No HOA
About This Home
Under Construction. Welcome to the Hillcrest – a beautifully designed 4-bedroom, 2-bath home by LGI Homes, located in the heart of Marion Oaks!
This thoughtfully crafted floor plan offers both elegance and functionality, starting with a welcoming formal dining room that’s perfect for hosting holidays, dinner parties, or everyday family meals. The open-concept kitchen overlooks the spacious family room, creating a warm and connected space ideal for entertaining and relaxing.
The private primary suite serves as a tranquil retreat, complete with a large walk-in closet and a luxurious en-suite bath featuring a dual-sink vanity, walk-in shower, and relaxing soaker tub. Three additional bedrooms provide space for family, guests, or a home office.
Step outside to a generously sized covered back patio, perfect for enjoying Florida’s beautiful weather in comfort and style. A 2-car garage adds convenience and extra storage.
Situated in Marion Oaks, residents enjoy access to exceptional community amenities, including a splash pad, fitness center with a $35 annual membership, basketball, volleyball, tennis, and pickleball courts, a community center with meeting rooms, and a public library. Nearby shopping and a Marion County Sheriff’s Office located within the neighborhood provide added peace of mind and convenience.
Listing Agent
Gayle Van Wagenen
LGI REALTY- FLORIDA, LLC Brokerage Phone: 904-449-3938 License #3075192 Listed on: 09/17/2025
Home Details
Home Type
- Single Family
Est. Annual Taxes
- $378
Year Built
- Built in 2025 | Under Construction
Lot Details
- 10,454 Sq Ft Lot
- Lot Dimensions are 80x128
- East Facing Home
- Landscaped
- Native Plants
- Irrigation Equipment
- Property is zoned R1
Parking
- 2 Car Attached Garage
- Driveway
Home Design
- Home is estimated to be completed on 1/30/26
- Slab Foundation
- Shingle Roof
- HardiePlank Type
Interior Spaces
- 1,851 Sq Ft Home
- Open Floorplan
- Vaulted Ceiling
- Ceiling Fan
- Living Room
- Dining Room
- Inside Utility
- Laundry Room
- Utility Room
- In Wall Pest System
Kitchen
- Range
- Microwave
- Dishwasher
- Disposal
Flooring
- Carpet
- Luxury Vinyl Tile
Bedrooms and Bathrooms
- 4 Bedrooms
- Primary Bedroom on Main
- Walk-In Closet
- 2 Full Bathrooms
- Bathtub With Separate Shower Stall
Eco-Friendly Details
- Energy-Efficient Windows
- Energy-Efficient HVAC
- Energy-Efficient Lighting
- Energy-Efficient Insulation
- Energy-Efficient Thermostat
- No or Low VOC Paint or Finish
- Non-Toxic Pest Control
- HVAC Filter MERV Rating 8+
Outdoor Features
- Covered Patio or Porch
- Exterior Lighting
Schools
- Marion Oaks Elementary School
- Horizon Academy/Mar Oaks Middle School
- West Port High School
Utilities
- Central Heating and Cooling System
- Thermostat
- Underground Utilities
- 1 Septic Tank
- Phone Available
- Cable TV Available
Community Details
- No Home Owners Association
- Built by LGI Homes - Florida, LLC.
- Marion Oaks Un 10 Subdivision, Hillcrest Floorplan
Listing and Financial Details
- Home warranty included in the sale of the property
- Visit Down Payment Resource Website
- Legal Lot and Block 3 / 897
- Assessor Parcel Number 8010-0897-03
Map
Home Values in the Area
Average Home Value in this Area
Tax History
| Year | Tax Paid | Tax Assessment Tax Assessment Total Assessment is a certain percentage of the fair market value that is determined by local assessors to be the total taxable value of land and additions on the property. | Land | Improvement |
|---|---|---|---|---|
| 2024 | $378 | $8,380 | -- | -- |
| 2023 | $351 | $7,618 | $0 | $0 |
| 2022 | $277 | $6,925 | $0 | $0 |
| 2021 | $235 | $10,630 | $10,630 | $0 |
| 2020 | $215 | $8,400 | $8,400 | $0 |
| 2019 | $209 | $8,100 | $8,100 | $0 |
| 2018 | $191 | $6,700 | $6,700 | $0 |
| 2017 | $169 | $4,300 | $4,300 | $0 |
| 2016 | $178 | $4,114 | $0 | $0 |
| 2015 | $162 | $3,740 | $0 | $0 |
| 2014 | $157 | $3,400 | $0 | $0 |
Property History
| Date | Event | Price | List to Sale | Price per Sq Ft |
|---|---|---|---|---|
| 10/03/2025 10/03/25 | Price Changed | $323,900 | +1.3% | $175 / Sq Ft |
| 09/17/2025 09/17/25 | For Sale | $319,900 | -- | $173 / Sq Ft |
Purchase History
| Date | Type | Sale Price | Title Company |
|---|---|---|---|
| Warranty Deed | $74,000 | Empower Title |
Source: Stellar MLS
MLS Number: TB8428852
APN: 8010-0897-03
- 7504 SW 128th St
- 7536 SW 129th Place
- TBD SW 77th Cir
- 7554 SW 129th Place
- 12906 SW 73rd Avenue Rd
- 7595 SW 128th Place
- 7646 SW 129th Place
- 7411 SW 128th St
- 12854 SW 77th Cir
- 12891 SW 77th Cir
- 7689 SW 129th Place
- TBD SW 73rd Avenue Rd
- 8939 SW 129th Place
- 7442 SW 129th Ln
- 0 SW 129th Place Unit R11107808
- 0 SW 129th Place Unit MFROM691680
- 7418 SW 129th Ln
- 12943 SW 77th Cir
- 7479 SW 130th Ln
- 7267 SW 128th St
- 12849 SW 73rd Avenue Rd
- 7370 SW 129th Ln
- 7439 SW 130th Ln
- 7815 SW 128th Street Rd
- 13094 SW 72nd Terrace Rd
- 13620 SW 87th Cir
- 13047 SW 79th Cir
- 643 Marion Oaks Trail
- 8013 SW Hwy 484
- 623 Marion Oaks Trail
- 6823 SW 129th St
- 8013 SW 134th Loop
- 6605 SW 129th Loop
- 13691 SW 69th Terrace
- 7883 SW 138 Street Rd
- 11645 SW 75th Cir
- 6317 SW 131st Street Rd
- 13265 SW 85th Cir
- 11540 SW 74th Ct
- 14550 SW 61st Ct
