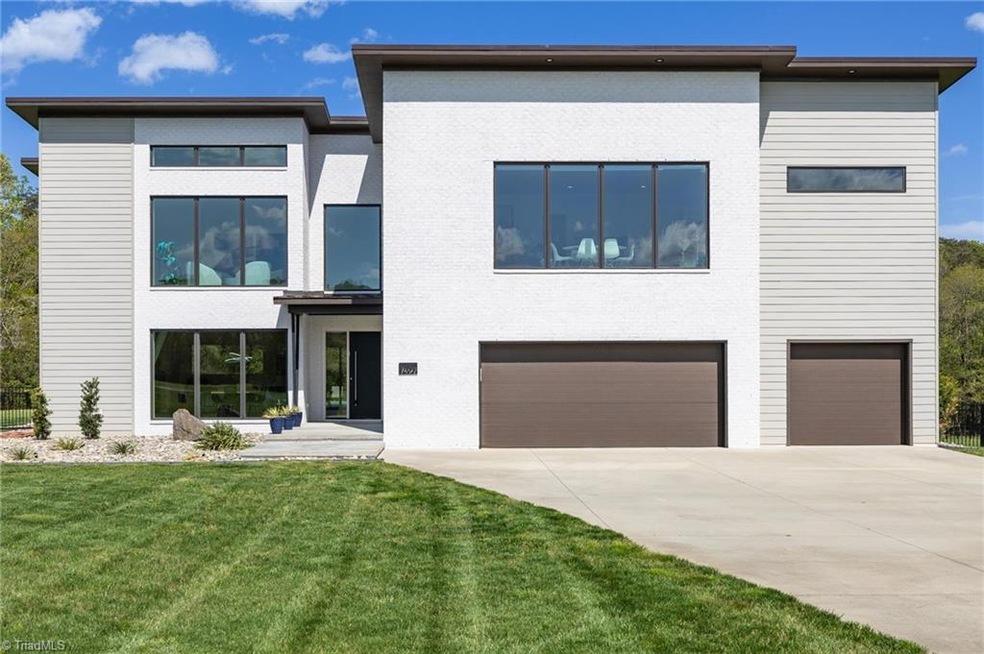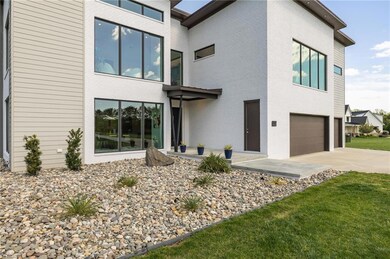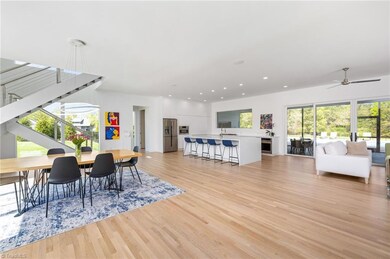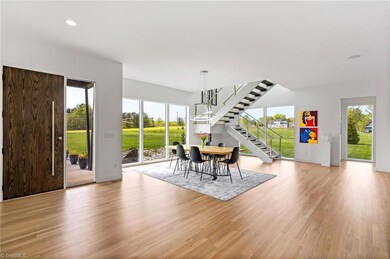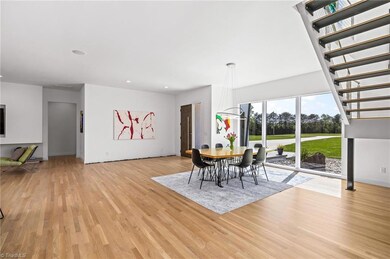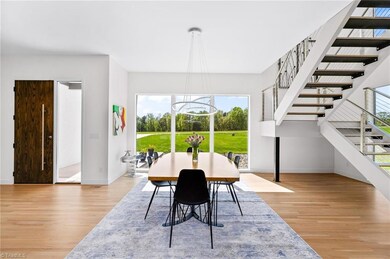
$1,400,000
- 4 Beds
- 6 Baths
- 4,325 Sq Ft
- 7532 Shadow Creek Dr
- Summerfield, NC
Brand New Construction in Beautiful Birkhaven Reserve. This Luxurious Home offers a Fantastic Floorplan with a Gourmet Kitchen overlooking Elegant Great Room and Dinning Room. The Main level boasts a Inviting Primary Suite, Comfortable Guest Suite, Executive Office and Oversized Pantry w/Prep sink. Upstairs invites you to Spacious Bedrooms, Spectacular Game Room and Wonderful Bonus Room. The
David Lanzi Keller Williams One
