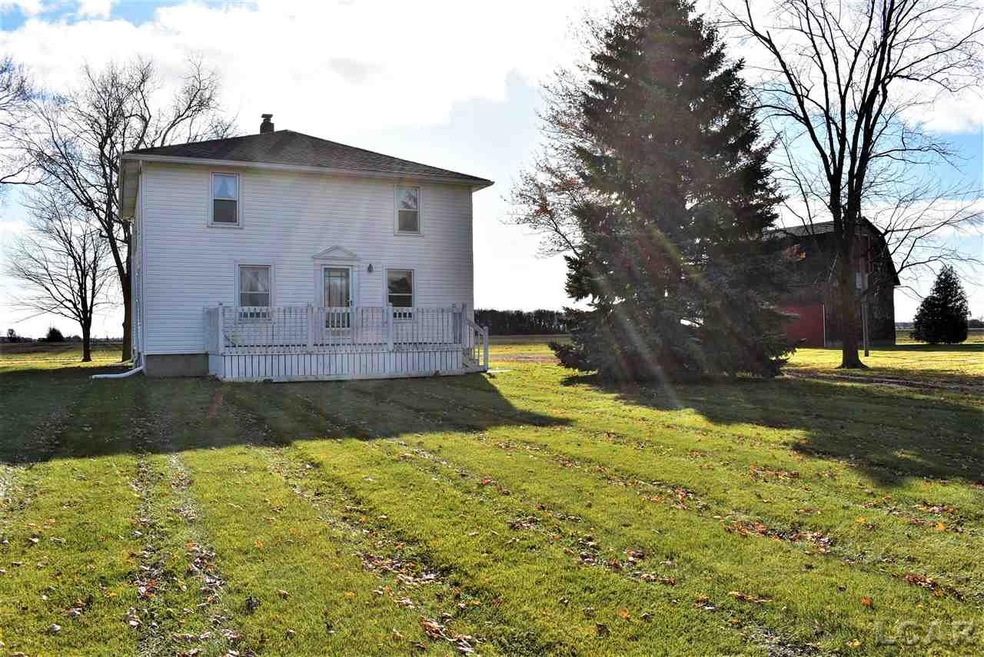7493 Sutton Rd Britton, MI 49229
Highlights
- Second Garage
- Wood Flooring
- Farmhouse Style Home
- Deck
- Main Floor Bedroom
- 2 Car Detached Garage
About This Home
As of April 2020Looking for a quaint Farmhouse with a little bit of Acreage, and lots of CHARM!! Built in 1932, and located on 1.9+/- acres, this home offers over 1900sqft. of living space, 4 - 5 Bedrooms including a 1st Floor Master and a formal Dining and Living Room. From the moment you walk in, her vintage Hardwood Doors, and Trim will steal your Heart along with 'days gone by' Architecture and Built-in Cabinets. The Kitchen and Bath have been updated with new Flooring, and Appliances along with a new Washer, Dryer and Water Heater in her Basement. Other features including Hardwood Floors and spacious Walk-in Closets, a pretty Wood Staircase with a unique 2nd Floor Hallway and Triangle Window. A detached 2 Car Garage and a striking Red Hip Barn for all your outdoor FUN. If you like older homes with Character, this one is certain to catch your EYE!!
Last Agent to Sell the Property
Danielle Grostick
Real Estate One-Milan License #LCAR-6501311194/6502392705

Home Details
Home Type
- Single Family
Est. Annual Taxes
Year Built
- Built in 1932
Lot Details
- 1.94 Acre Lot
- Lot Dimensions are 350x232
- Rural Setting
Home Design
- Farmhouse Style Home
- Vinyl Siding
Interior Spaces
- 1,920 Sq Ft Home
- 2-Story Property
- Window Treatments
- Living Room
- Oven or Range
Flooring
- Wood
- Carpet
Bedrooms and Bathrooms
- 4 Bedrooms
- Main Floor Bedroom
- 1 Full Bathroom
Laundry
- Laundry on lower level
- Dryer
- Washer
Unfinished Basement
- Basement Fills Entire Space Under The House
- Sump Pump
- Block Basement Construction
Parking
- 2 Car Detached Garage
- Second Garage
Outdoor Features
- Deck
- Porch
Utilities
- Forced Air Heating System
- Heating System Uses Oil
- Oil Water Heater
- Water Softener is Owned
- Septic Tank
Listing and Financial Details
- Assessor Parcel Number RD0-219-1240-00
Ownership History
Purchase Details
Home Financials for this Owner
Home Financials are based on the most recent Mortgage that was taken out on this home.Map
Home Values in the Area
Average Home Value in this Area
Purchase History
| Date | Type | Sale Price | Title Company |
|---|---|---|---|
| Warranty Deed | $162,000 | American Title |
Property History
| Date | Event | Price | Change | Sq Ft Price |
|---|---|---|---|---|
| 04/24/2020 04/24/20 | Sold | $162,000 | 0.0% | $84 / Sq Ft |
| 04/24/2020 04/24/20 | Sold | $162,000 | -4.6% | $84 / Sq Ft |
| 04/23/2020 04/23/20 | Pending | -- | -- | -- |
| 03/16/2020 03/16/20 | Pending | -- | -- | -- |
| 02/11/2020 02/11/20 | Price Changed | $169,900 | -5.6% | $88 / Sq Ft |
| 01/08/2020 01/08/20 | Price Changed | $179,900 | -5.3% | $94 / Sq Ft |
| 12/11/2019 12/11/19 | For Sale | $189,900 | 0.0% | $99 / Sq Ft |
| 11/26/2019 11/26/19 | For Sale | $189,900 | -- | $99 / Sq Ft |
Tax History
| Year | Tax Paid | Tax Assessment Tax Assessment Total Assessment is a certain percentage of the fair market value that is determined by local assessors to be the total taxable value of land and additions on the property. | Land | Improvement |
|---|---|---|---|---|
| 2024 | $1,078 | $95,700 | $0 | $0 |
| 2023 | $1,027 | $89,200 | $0 | $0 |
| 2022 | $960 | $85,700 | $0 | $0 |
| 2021 | $2,568 | $83,400 | $0 | $0 |
| 2020 | $1,173 | $75,600 | $0 | $0 |
Source: Michigan Multiple Listing Service
MLS Number: 50002108
APN: RD0-219-1240-00
- 4095 Samantha Dr
- 7541 E Monroe Rd
- 4126 Kopke Rd
- 3410 Leeomi Dr
- 359 W Chicago Blvd
- 220 S Main St
- 807 War Bonnet Dr
- 3717 Sutton Rd
- 7230 Milwaukee Rd
- 3284 Sutton Rd
- 3202 Sutton Rd
- 2381 S Wellsville Hwy
- 1776 S Sisson Hwy
- 3681 Torin Ln
- 2924 E Valley Rd
- 3808 Torin Ln Unit Parcel J
- 3811 Torin Ln Unit Parcel G
- 3814 Torin Ln Unit Parcel I
- 107 W Russell Rd
- 307 W Russell Rd
