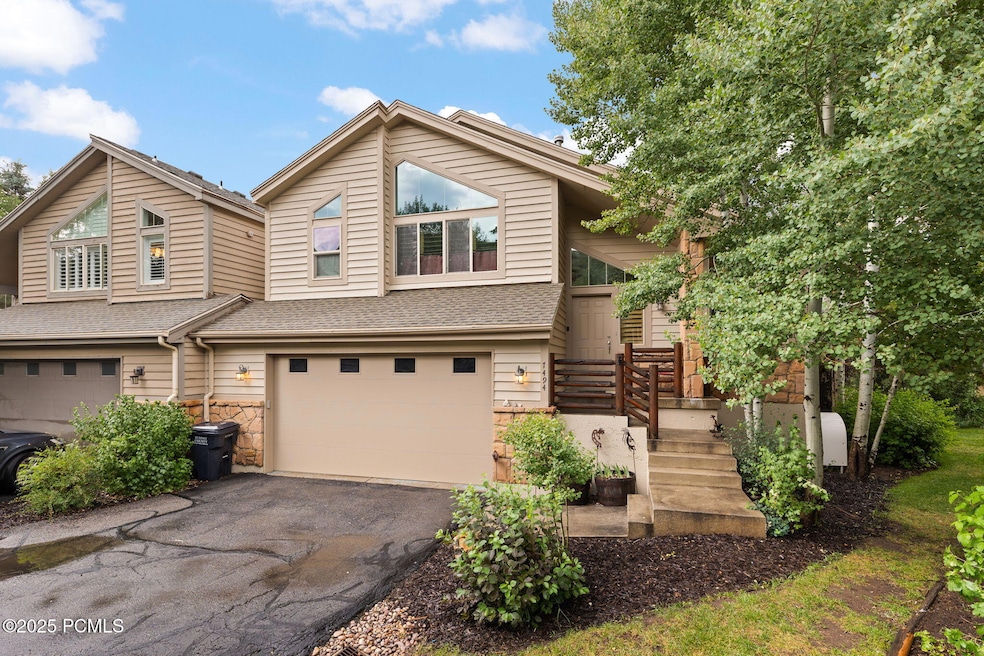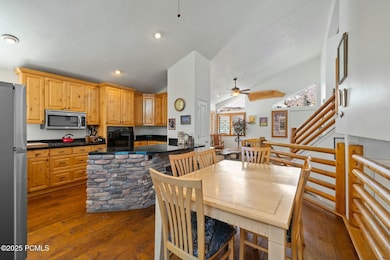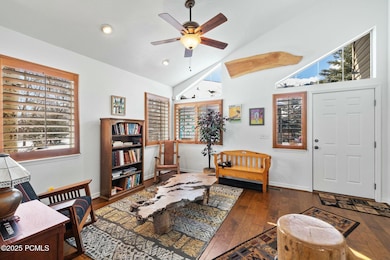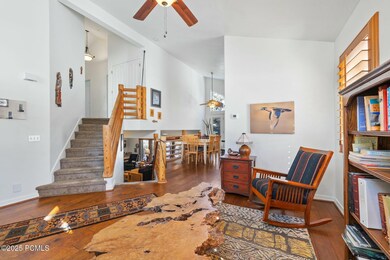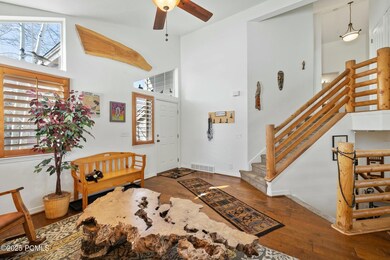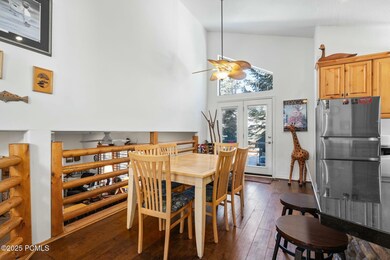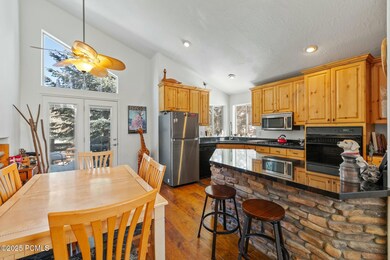7494 Brook Hollow Loop Rd Park City, UT 84098
Estimated payment $6,387/month
Highlights
- Mountain View
- Deck
- Wood Flooring
- Parley's Park Elementary School Rated A-
- Vaulted Ceiling
- Granite Countertops
About This Home
This beautiful mountain home in the desirable Pinebrook neighborhood offers a perfect balance of comfort, convenience, and outdoor adventure. Recently refreshed with new exterior paint and re-stained decks, along with fresh paint and new carpet on the lower level. With 4 bedrooms, 4 bathrooms, and two spacious family rooms, it's perfectly suited for family living and hosting. Vaulted ceilings and expansive windows, the home feels open and inviting. The kitchen features granite countertops and a gas cooktop. The upper level includes a primary suite with an ensuite bath with a dual sink vanity, walk-in closet, and separate tub and shower. Two additional bedrooms, a full bathroom and laundry. Main floor family room with gas fireplace. Enjoy the mountain air on the two decks or patio. The lower level provides a private guest retreat with a large bedroom and full bath. Outdoor enthusiasts will love the home's proximity to hiking and biking trails. Adjacent to Ecker Middle School and its fields, residents can take advantage of public pool access and off-leash dog-friendly areas. Conveniently located on the free Park City bus route and close proximity to Quarry Village for shopping and dining. Brook Hollow Village community features a playground and a welcoming atmosphere. The HOA covers lawn care, snow plowing, internet, cable, and water-ensuring a low-maintenance, high-quality lifestyle.
Listing Agent
Stone Edge Real Estate Brokerage Phone: 801-699-0721 License #5450876-PB00 Listed on: 03/12/2025
Co-Listing Agent
Stone Edge Real Estate Brokerage Phone: 801-699-0721 License #9364413-SA00
Home Details
Home Type
- Single Family
Est. Annual Taxes
- $3,474
Year Built
- Built in 1996
Lot Details
- 1,307 Sq Ft Lot
- Level Lot
HOA Fees
- $420 Monthly HOA Fees
Parking
- 2 Car Garage
- Guest Parking
Home Design
- Asphalt Roof
- Vinyl Siding
- Concrete Perimeter Foundation
Interior Spaces
- 2,447 Sq Ft Home
- Central Vacuum
- Vaulted Ceiling
- Gas Fireplace
- Mountain Views
Kitchen
- Microwave
- Dishwasher
- Granite Countertops
- Disposal
Flooring
- Wood
- Carpet
- Tile
Bedrooms and Bathrooms
- 4 Bedrooms
- Double Vanity
Laundry
- Laundry Room
- Washer
Outdoor Features
- Deck
- Patio
Utilities
- Cooling Available
- Forced Air Heating System
- Heating System Uses Natural Gas
- Natural Gas Connected
Community Details
- Association fees include amenities, ground maintenance, internet, snow removal, water
- Brook Hollow Village Subdivision
Listing and Financial Details
- Assessor Parcel Number Bhv-1-2a
Map
Home Values in the Area
Average Home Value in this Area
Tax History
| Year | Tax Paid | Tax Assessment Tax Assessment Total Assessment is a certain percentage of the fair market value that is determined by local assessors to be the total taxable value of land and additions on the property. | Land | Improvement |
|---|---|---|---|---|
| 2024 | $3,010 | $598,858 | $192,500 | $406,358 |
| 2023 | $3,010 | $544,677 | $192,500 | $352,177 |
| 2022 | $2,679 | $429,000 | $192,500 | $236,500 |
| 2021 | $2,451 | $343,750 | $165,000 | $178,750 |
| 2020 | $2,587 | $343,750 | $165,000 | $178,750 |
| 2019 | $4,895 | $625,000 | $300,000 | $325,000 |
| 2018 | $4,268 | $545,000 | $220,000 | $325,000 |
| 2017 | $3,947 | $545,000 | $220,000 | $325,000 |
| 2016 | $3,698 | $475,000 | $150,000 | $325,000 |
| 2015 | $3,497 | $425,000 | $0 | $0 |
| 2013 | $2,908 | $335,000 | $0 | $0 |
Property History
| Date | Event | Price | List to Sale | Price per Sq Ft |
|---|---|---|---|---|
| 10/28/2025 10/28/25 | Price Changed | $1,075,000 | -4.0% | $439 / Sq Ft |
| 08/25/2025 08/25/25 | Price Changed | $1,120,000 | -1.8% | $458 / Sq Ft |
| 04/21/2025 04/21/25 | Price Changed | $1,140,000 | -4.2% | $466 / Sq Ft |
| 03/12/2025 03/12/25 | For Sale | $1,190,000 | -- | $486 / Sq Ft |
Purchase History
| Date | Type | Sale Price | Title Company |
|---|---|---|---|
| Warranty Deed | -- | Metro National Title | |
| Interfamily Deed Transfer | -- | None Available | |
| Warranty Deed | -- | High Country Title |
Mortgage History
| Date | Status | Loan Amount | Loan Type |
|---|---|---|---|
| Open | $532,000 | New Conventional | |
| Previous Owner | $367,425 | New Conventional |
Source: Park City Board of REALTORS®
MLS Number: 12500954
APN: BHV-1-2A
- 2708 Cottage Loop
- 3062 Elk Run Dr
- 3062 W Elk Run Dr
- 7813 Susans Cir
- 7759 Susans Cir
- 3114 Elk Run Dr
- 3357 Quarry Rd
- 8028 Springshire Dr
- 7827 Tall Oaks Dr Unit E76
- 7827 Tall Oaks Dr
- 7436 Tall Oaks Dr
- 3355 Santa fe Rd
- 7634 Pinebrook Rd
- 3372 W Cedar Dr Unit 6
- 3368 W Cedar Dr Unit 5
- 3302 Quarry Springs Dr
- 3041 Cedar Dr
- 3350 Quarry Springs Dr
- 3357 Quarry Springs Dr
- 7085 N 2200 W Unit 1I
- 2708 Cottage Loop
- 3821 Pinnacle Sky Loop
- 6861 N 2200 W Unit 9
- 6749 N 2200 W Unit 304
- 4244 Sunrise Dr
- 255 Matterhorn Dr Unit ID1339769P
- 355 Woodland Dr Unit 23
- 900 Bitner Rd Unit D23
- 105 Zermat Strasse
- 5320 Cove Hollow Ln
- 1683 Silver Springs Rd
- 415 Earl St
- 6530 Snow View Dr
- 6035 Mountain Ranch Dr
- 6530 Snowview Dr
- 10129 N Basin Canyon Rd
- 2025 Canyons Resort Dr Unit F3
- 2670 Canyons Resort Dr Unit 212
- 2431 W High Mountain Rd Unit 507
- 1823 Ozzy Way
