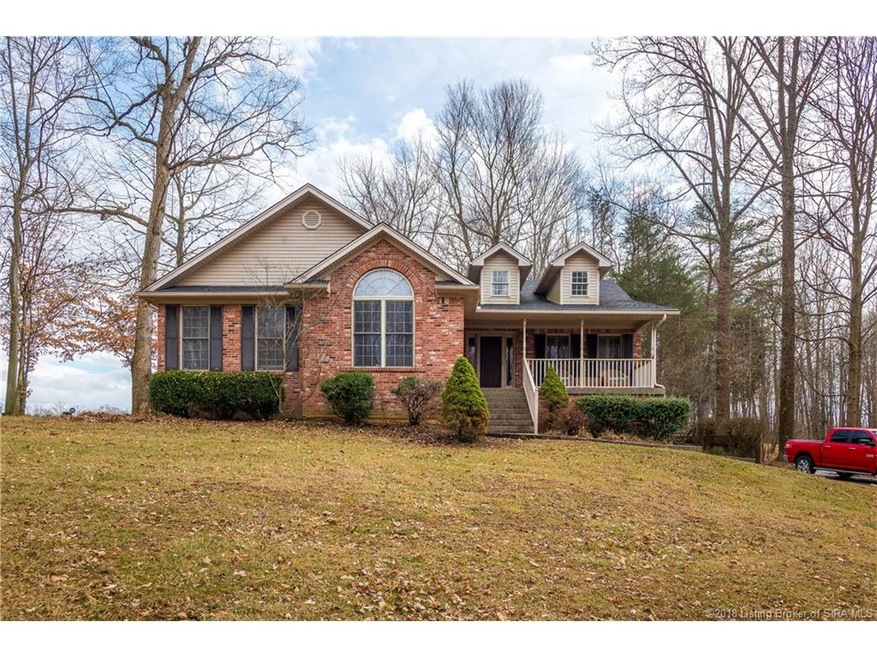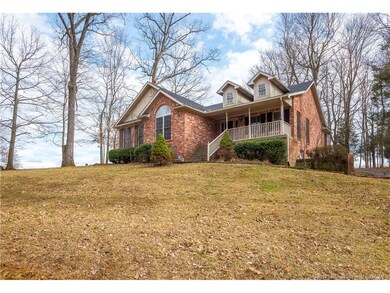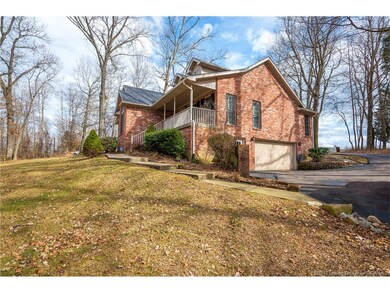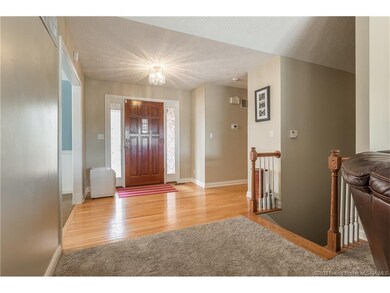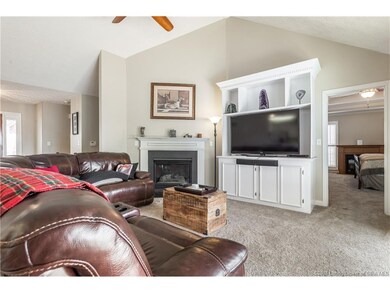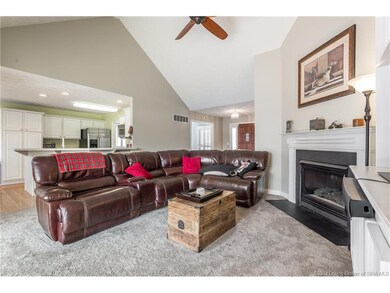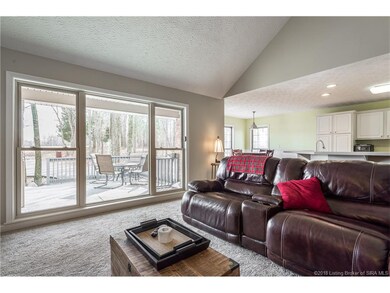
7494 Cunningham Sarles Rd Borden, IN 47106
Highlights
- Open Floorplan
- Deck
- Park or Greenbelt View
- Greenville Elementary School Rated A
- Cathedral Ceiling
- Covered patio or porch
About This Home
As of June 2018You will love coming home to this beautiful home sitting on a large 1.2 acre wooded lot. Paved wrap-around driveway has additional parking area for your RV or boat. Split bedroom floor plan, eat-in kitchen and stainless appliances stay, separate dining room, living room with gas fireplace and built-ins. Master suite has large walk-in closet and beautifully remodeled spa-like bathroom w/walk-in tiled shower, dual vanities, built-in linen cabinet, and tile floor. Lovely views from every window and two covered porches where you will watch wildlife wander through the yard and surrounding woods and field. This property has been well maintained inside and out so all you'll need to do is move in! Over $36,000 in UPDATES have been done in the last two years, including: NEW energy efficient HVAC, NEW roof, NEW water heater, and NEW water softener, beautifully REMODELED bathroom, NEW paint throughout, NEW carpet in living room and bedrooms. Nearly 1300sqft in unfinished basement provides great storage with so much potential for additional living space if finished. 2-car x-large garage w/side entrance, basement level. The basement was water-proofed in 2012 and has a transferable warranty. Sellers are providing additional peace of mind with a 1-year America's Preferred Home Warranty. On top of all that, this property is in FLOYD COUNTY and served by award-winning Floyd County Schools. Make an appointment for your private showing now, a home as wonderful as this one won't last long!
Last Agent to Sell the Property
Keller Williams Realty Louisville East License #RB14043612 Listed on: 02/17/2018

Home Details
Home Type
- Single Family
Est. Annual Taxes
- $1,263
Year Built
- Built in 1997
Lot Details
- 1.2 Acre Lot
- Landscaped
- Property is zoned Agri/ Residential
Parking
- 2 Car Attached Garage
- Basement Garage
- Side Facing Garage
- Garage Door Opener
- Driveway
- Off-Street Parking
Home Design
- Poured Concrete
- Frame Construction
- Radon Mitigation System
Interior Spaces
- 1,920 Sq Ft Home
- 1-Story Property
- Open Floorplan
- Built-in Bookshelves
- Cathedral Ceiling
- Gas Fireplace
- Thermal Windows
- Blinds
- Window Screens
- Entrance Foyer
- Formal Dining Room
- First Floor Utility Room
- Storage
- Park or Greenbelt Views
Kitchen
- Eat-In Kitchen
- Breakfast Bar
- Oven or Range
- <<microwave>>
- Dishwasher
- Disposal
Bedrooms and Bathrooms
- 3 Bedrooms
- Split Bedroom Floorplan
- Walk-In Closet
- 2 Full Bathrooms
Unfinished Basement
- Partial Basement
- Sump Pump
Outdoor Features
- Deck
- Covered patio or porch
Utilities
- Forced Air Heating and Cooling System
- Liquid Propane Gas Water Heater
- Water Softener
- On Site Septic
- Cable TV Available
Listing and Financial Details
- Home warranty included in the sale of the property
- Assessor Parcel Number 220303300013000004
Ownership History
Purchase Details
Home Financials for this Owner
Home Financials are based on the most recent Mortgage that was taken out on this home.Purchase Details
Home Financials for this Owner
Home Financials are based on the most recent Mortgage that was taken out on this home.Similar Homes in Borden, IN
Home Values in the Area
Average Home Value in this Area
Purchase History
| Date | Type | Sale Price | Title Company |
|---|---|---|---|
| Warranty Deed | -- | None Available | |
| Warranty Deed | -- | -- |
Mortgage History
| Date | Status | Loan Amount | Loan Type |
|---|---|---|---|
| Open | $257,000 | New Conventional | |
| Closed | $251,750 | New Conventional | |
| Previous Owner | $185,200 | New Conventional |
Property History
| Date | Event | Price | Change | Sq Ft Price |
|---|---|---|---|---|
| 06/21/2018 06/21/18 | Sold | $265,000 | -3.6% | $138 / Sq Ft |
| 04/29/2018 04/29/18 | Pending | -- | -- | -- |
| 04/20/2018 04/20/18 | Price Changed | $274,900 | -3.0% | $143 / Sq Ft |
| 03/04/2018 03/04/18 | Price Changed | $283,500 | -1.9% | $148 / Sq Ft |
| 02/17/2018 02/17/18 | For Sale | $288,900 | +24.8% | $150 / Sq Ft |
| 05/26/2015 05/26/15 | Sold | $231,500 | -1.4% | $121 / Sq Ft |
| 04/22/2015 04/22/15 | Pending | -- | -- | -- |
| 02/06/2015 02/06/15 | For Sale | $234,900 | -- | $122 / Sq Ft |
Tax History Compared to Growth
Tax History
| Year | Tax Paid | Tax Assessment Tax Assessment Total Assessment is a certain percentage of the fair market value that is determined by local assessors to be the total taxable value of land and additions on the property. | Land | Improvement |
|---|---|---|---|---|
| 2024 | $2,584 | $347,500 | $45,000 | $302,500 |
| 2023 | $2,584 | $318,700 | $45,000 | $273,700 |
| 2022 | $2,537 | $299,700 | $45,000 | $254,700 |
| 2021 | $2,093 | $259,300 | $45,000 | $214,300 |
| 2020 | $1,815 | $234,100 | $45,000 | $189,100 |
| 2019 | $1,677 | $248,100 | $45,000 | $203,100 |
| 2018 | $1,470 | $225,100 | $45,000 | $180,100 |
| 2017 | $1,407 | $204,400 | $45,000 | $159,400 |
| 2016 | $1,302 | $206,600 | $45,000 | $161,600 |
| 2014 | $1,356 | $189,100 | $45,000 | $144,100 |
| 2013 | -- | $186,100 | $45,000 | $141,100 |
Agents Affiliated with this Home
-
Laura Barkhauer

Seller's Agent in 2018
Laura Barkhauer
Keller Williams Realty Louisville East
(502) 548-3052
39 Total Sales
-
Alyson Turner

Buyer's Agent in 2018
Alyson Turner
RE/MAX
(502) 376-9383
379 Total Sales
-
C
Buyer Co-Listing Agent in 2018
Catherine Stevens
Keller Williams Realty Consultants
-
Barbara Shaw

Seller's Agent in 2015
Barbara Shaw
RE/MAX
(812) 972-1505
3 in this area
112 Total Sales
Map
Source: Southern Indiana REALTORS® Association
MLS Number: 201805901
APN: 22-03-03-300-013.000-004
- 1063 Heritage Way
- 1015 Frontier Trail
- 8161 Cunningham Sarles Rd
- 0 Highway 150 Unit 202409901
- 0 Pekin Rd
- 8185 Pekin Rd
- 9908 Bradford Rd
- 6028 May St
- 5118 Everett Ave
- 9320 Pekin Rd
- 0 Coffman Rd
- 4473 Alonzo Smith Rd
- 4236 Evans Jacobi Rd
- 3886 Highland Lake Dr
- 5226 Buck Creek Rd
- 5117 W Shoreline Dr
- 11435 Bradford Rd
- 8835 Highland Lake Dr
- 5834 E Bear Creek Rd
- 5005 E Shoreline Dr
