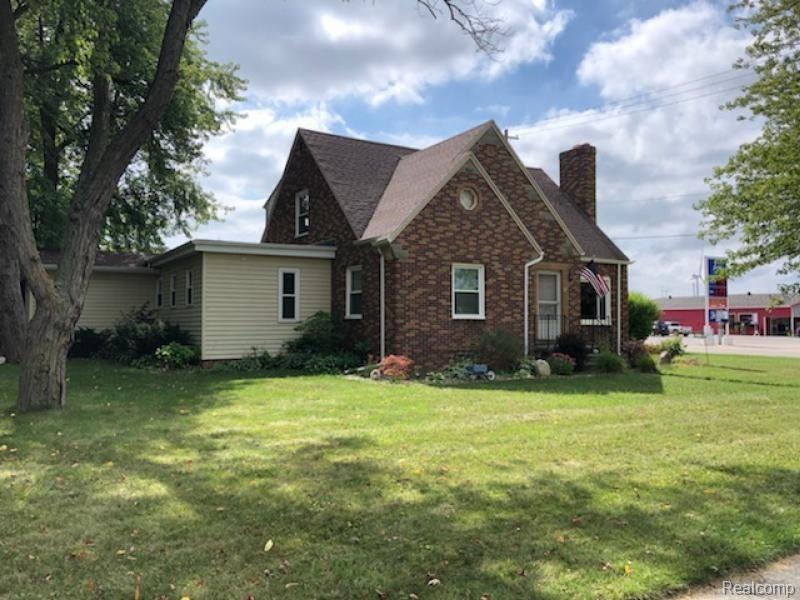
$184,900
- 4 Beds
- 2 Baths
- 2,107 Sq Ft
- 115 N Main St
- Pigeon, MI
Move-in ready and loaded with updates, this spacious 4-bedroom home in Pigeon offers over 2,100 square feet of modern living. Step inside to find a bright, newly renovated kitchen featuring crisp white cabinetry and updated lighting. Fresh neutral paint, luxury plank flooring, and original coved ceilings create a welcoming main level, where natural light fills the living spaces. Two main-floor
Travis Scott EXP Realty
