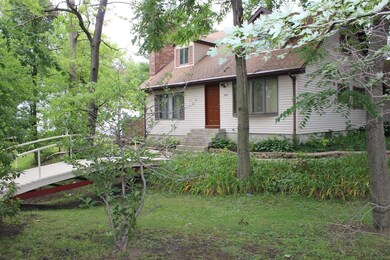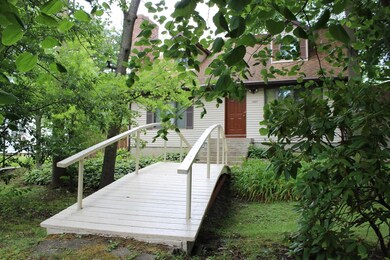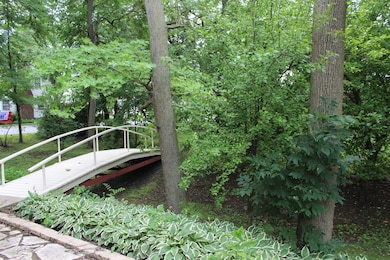
7497 Broadway Merrillville, IN 46410
Central Merrillville NeighborhoodEstimated Value: $253,000 - $289,000
Highlights
- Cape Cod Architecture
- 2 Car Attached Garage
- Patio
- Main Floor Bedroom
- Cooling Available
- Living Room
About This Home
As of March 2018NOW OFFERING $5,000 RENOVATION ALLOWANCE!! MAKE THIS HOME YOUR OWN!!! Unique 3 bd 2 1/4 bath $30,000 under 2017 assessed value. Tax valuation should readjust with new sale price. Located on Deerpath Rd & Broadway. Great access to Hwy 30, Toll Road or I65 but still very private w/ a well landscaped yard w/ bridge across faux creek bed amongst mature trees & foliage. Access to 2 car attached garage from Deerpath Road w/ additional street side parking. Large windows w/ lots of natural light. Full basement w/ additional 1/2 bath. Basement has loads of storage and is partitioned w/ a work shop area all of which could be further finished for additional equity & bonus living area. Family room has a wood burning fireplace set into a brick wall. Backyard is fully fenced w/ a storage/tool shed should buyer have any pets or children that need to stay corralled. Upstairs bedrooms will blow you away w/ walk in closets, 3/4 bath & lots of windows that overlook the beautiful yard.
Last Agent to Sell the Property
Advantage Realty Team, LLC License #RB14037111 Listed on: 06/22/2017
Home Details
Home Type
- Single Family
Est. Annual Taxes
- $1,793
Year Built
- Built in 1986
Lot Details
- 0.27 Acre Lot
- Lot Dimensions are 155 x 75
- Fenced
Parking
- 2 Car Attached Garage
- Off-Street Parking
Home Design
- Cape Cod Architecture
- Vinyl Siding
Interior Spaces
- 2,448 Sq Ft Home
- Living Room
- Dining Room
- Keeping Room with Fireplace
- Microwave
- Natural lighting in basement
Bedrooms and Bathrooms
- 3 Bedrooms
- Main Floor Bedroom
- En-Suite Primary Bedroom
- Bathroom on Main Level
Laundry
- Laundry Room
- Laundry on main level
Outdoor Features
- Patio
- Shed
Utilities
- Cooling Available
- Forced Air Heating System
- Heating System Uses Natural Gas
Community Details
- Fifields Forest Hills Add Subdivision
- Net Lease
Listing and Financial Details
- Assessor Parcel Number 451215303011000030
Ownership History
Purchase Details
Home Financials for this Owner
Home Financials are based on the most recent Mortgage that was taken out on this home.Purchase Details
Similar Homes in Merrillville, IN
Home Values in the Area
Average Home Value in this Area
Purchase History
| Date | Buyer | Sale Price | Title Company |
|---|---|---|---|
| Carter Lisa | -- | Meridian Title Co |
Mortgage History
| Date | Status | Borrower | Loan Amount |
|---|---|---|---|
| Open | Carter Lisa | $96,000 |
Property History
| Date | Event | Price | Change | Sq Ft Price |
|---|---|---|---|---|
| 03/14/2018 03/14/18 | Sold | $120,000 | 0.0% | $49 / Sq Ft |
| 02/25/2018 02/25/18 | Pending | -- | -- | -- |
| 06/22/2017 06/22/17 | For Sale | $120,000 | -- | $49 / Sq Ft |
Tax History Compared to Growth
Tax History
| Year | Tax Paid | Tax Assessment Tax Assessment Total Assessment is a certain percentage of the fair market value that is determined by local assessors to be the total taxable value of land and additions on the property. | Land | Improvement |
|---|---|---|---|---|
| 2024 | $4,344 | $185,300 | $28,400 | $156,900 |
| 2023 | $1,563 | $185,400 | $27,900 | $157,500 |
| 2022 | $1,563 | $164,100 | $23,900 | $140,200 |
| 2021 | $1,275 | $142,400 | $22,300 | $120,100 |
| 2020 | $1,161 | $135,000 | $20,800 | $114,200 |
| 2019 | $1,569 | $135,000 | $20,800 | $114,200 |
| 2018 | $1,665 | $174,300 | $20,800 | $153,500 |
| 2017 | $1,873 | $171,100 | $20,800 | $150,300 |
| 2016 | $1,793 | $171,200 | $20,000 | $151,200 |
| 2014 | $1,385 | $168,500 | $19,800 | $148,700 |
| 2013 | $1,464 | $207,600 | $21,300 | $186,300 |
Agents Affiliated with this Home
-
John Rupp
J
Seller's Agent in 2018
John Rupp
Advantage Realty Team, LLC
(219) 928-2899
42 Total Sales
-
Eric Lopez

Buyer's Agent in 2018
Eric Lopez
RE/MAX
(219) 798-3181
82 Total Sales
Map
Source: Northwest Indiana Association of REALTORS®
MLS Number: GNR417092
APN: 45-12-15-303-011.000-030
- 7481 Broadway
- 1 Meadow Ln
- 22 Deerpath Rd
- 23 Sunset Rd
- 42 Indian Trail
- 7530 Madison St
- 61 Indian Trail
- 63 Deerpath Rd
- 7223 Catherine St
- 8030 Chapel Dr
- 7610 Harrison St
- 7103 Carolina Place
- 8215 Marshall St
- 8229 Marshall St
- 750 W 79th Ave
- 5455 Connecticut St
- 6995 Madison St
- 875 W 79th Ave
- 1245 77th Place
- 1269 77th Place






