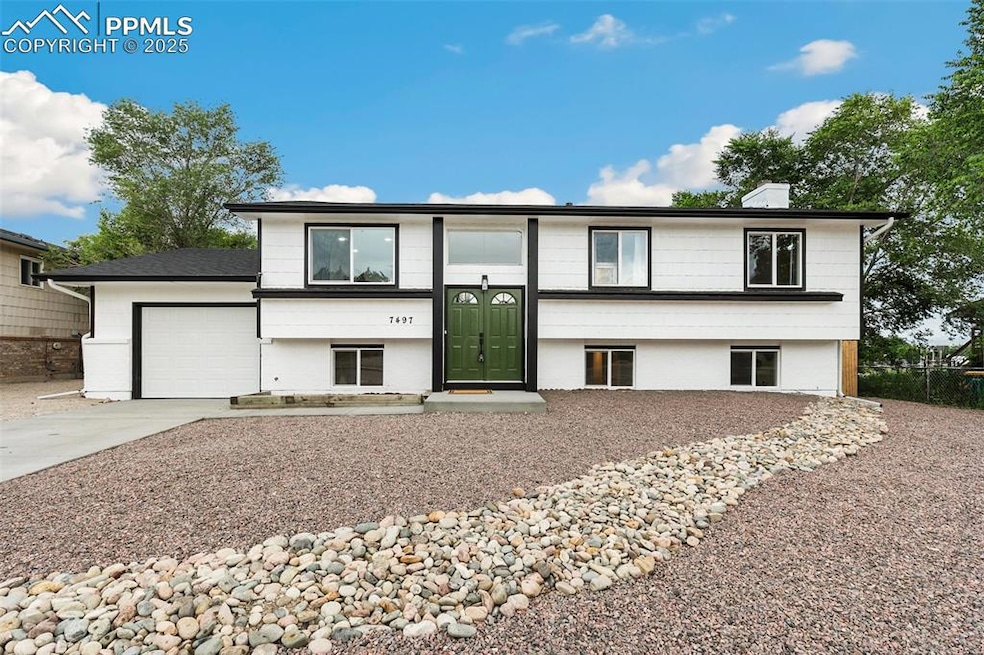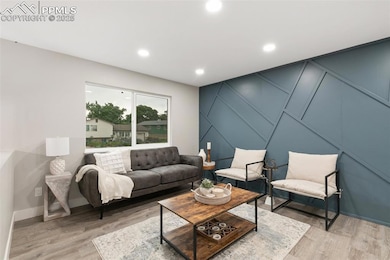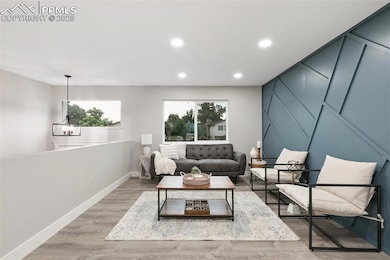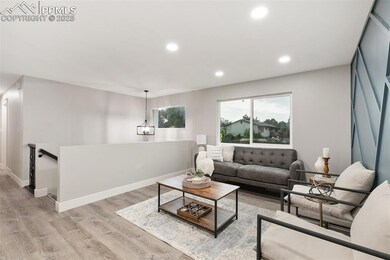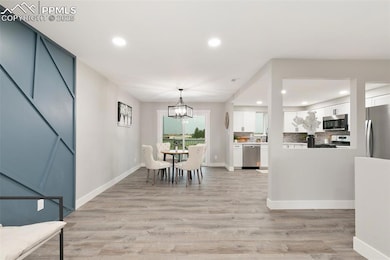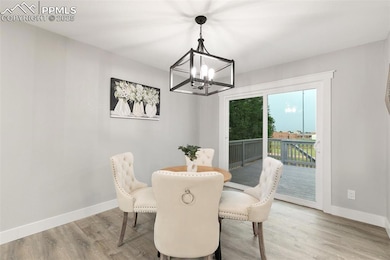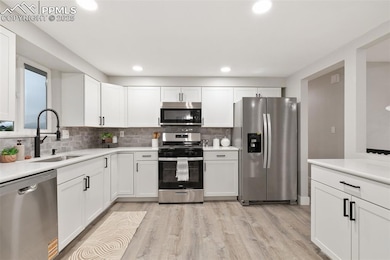
7497 Fortman Ave Fountain, CO 80817
Widefield NeighborhoodHighlights
- Deck
- 1 Car Attached Garage
- Landscaped
- Main Floor Bedroom
- Property is near schools
- Luxury Vinyl Tile Flooring
About This Home
As of July 2025Beautifully Remodeled 6-Bedroom Bi-Level Home with Modern Upgrades and Ideal Location! Welcome to this stunningly remodeled bi-level home, where thoughtful design meets modern convenience. With 6 spacious bedrooms, 3 updated bathrooms, and a 1-car garage, this home offers incredible flexibility for families of all sizes. The main level features a bright, open layout with luxury vinyl flooring flowing through the living room and kitchen, creating a seamless, contemporary feel. The gourmet kitchen boasts quartz countertops, sleek cabinetry, and stainless steel appliances—perfect for cooking, entertaining, or enjoying everyday meals. Upstairs you'll find a comfortable primary suite and additional bedrooms, while the lower level offers a cozy family room, extra bedrooms, and a beautifully updated bathroom with dual sinks—ideal for shared spaces or guests. This home comes loaded with upgrades including a newer furnace, central A/C, and a radon mitigation system for peace of mind. Step outside to enjoy a private back deck, perfect for relaxing or hosting gatherings. The xeriscaped front yard offers impressive curb appeal with low maintenance. As a bonus, the home backs directly to Janitell Middle School, providing added privacy, open space, and unmatched convenience. Located near parks, shopping, and major commuter routes, this turnkey property has everything you’ve been looking for. Don’t miss your opportunity to own this fully remodeled, 6-bedroom gem in a prime location! Close to restaurants, schools and shopping and parks! Easy access Fort Carson Military Base! Set you private showing today!
Last Agent to Sell the Property
Keller Williams Partners Brokerage Phone: 719-955-1999 Listed on: 06/26/2025

Home Details
Home Type
- Single Family
Est. Annual Taxes
- $1,767
Year Built
- Built in 1977
Lot Details
- 8,769 Sq Ft Lot
- Back Yard Fenced
- Landscaped
- Level Lot
Parking
- 1 Car Attached Garage
- Driveway
Home Design
- Bi-Level Home
- Brick Exterior Construction
- Shingle Roof
- Masonite
Interior Spaces
- 2,258 Sq Ft Home
- Ceiling Fan
- Laundry in Basement
Kitchen
- Microwave
- Dishwasher
- Disposal
Flooring
- Carpet
- Luxury Vinyl Tile
Bedrooms and Bathrooms
- 6 Bedrooms
- Main Floor Bedroom
Outdoor Features
- Deck
Location
- Property is near schools
- Property is near shops
Utilities
- Forced Air Heating and Cooling System
- Phone Available
Ownership History
Purchase Details
Home Financials for this Owner
Home Financials are based on the most recent Mortgage that was taken out on this home.Purchase Details
Home Financials for this Owner
Home Financials are based on the most recent Mortgage that was taken out on this home.Purchase Details
Home Financials for this Owner
Home Financials are based on the most recent Mortgage that was taken out on this home.Purchase Details
Home Financials for this Owner
Home Financials are based on the most recent Mortgage that was taken out on this home.Purchase Details
Purchase Details
Purchase Details
Home Financials for this Owner
Home Financials are based on the most recent Mortgage that was taken out on this home.Purchase Details
Home Financials for this Owner
Home Financials are based on the most recent Mortgage that was taken out on this home.Purchase Details
Home Financials for this Owner
Home Financials are based on the most recent Mortgage that was taken out on this home.Purchase Details
Home Financials for this Owner
Home Financials are based on the most recent Mortgage that was taken out on this home.Purchase Details
Purchase Details
Purchase Details
Purchase Details
Similar Homes in the area
Home Values in the Area
Average Home Value in this Area
Purchase History
| Date | Type | Sale Price | Title Company |
|---|---|---|---|
| Warranty Deed | $445,000 | Htc | |
| Special Warranty Deed | $292,000 | Htc | |
| Warranty Deed | $200,000 | Legacy Title Group | |
| Warranty Deed | $145,500 | Unified Title Co Inc | |
| Special Warranty Deed | $90,000 | None Available | |
| Interfamily Deed Transfer | -- | None Available | |
| Warranty Deed | $174,900 | Empire Title Of Colorado Spr | |
| Warranty Deed | $140,000 | Security Title | |
| Warranty Deed | $109,000 | Security Title | |
| Warranty Deed | $93,000 | Security Title | |
| Interfamily Deed Transfer | -- | Security Title | |
| Interfamily Deed Transfer | -- | -- | |
| Deed | -- | -- | |
| Deed | -- | -- |
Mortgage History
| Date | Status | Loan Amount | Loan Type |
|---|---|---|---|
| Open | $445,000 | VA | |
| Previous Owner | $292,539 | Construction | |
| Previous Owner | $197,400 | New Conventional | |
| Previous Owner | $172,500 | Adjustable Rate Mortgage/ARM | |
| Previous Owner | $109,000 | Adjustable Rate Mortgage/ARM | |
| Previous Owner | $147,900 | Commercial | |
| Previous Owner | $180,671 | VA | |
| Previous Owner | $140,250 | Unknown | |
| Previous Owner | $133,000 | No Value Available | |
| Previous Owner | $87,200 | No Value Available | |
| Previous Owner | $94,565 | Unknown |
Property History
| Date | Event | Price | Change | Sq Ft Price |
|---|---|---|---|---|
| 07/23/2025 07/23/25 | Sold | $445,000 | +1.1% | $197 / Sq Ft |
| 06/29/2025 06/29/25 | Pending | -- | -- | -- |
| 06/26/2025 06/26/25 | For Sale | $440,000 | +50.7% | $195 / Sq Ft |
| 05/13/2025 05/13/25 | Sold | $292,000 | 0.0% | $129 / Sq Ft |
| 05/13/2025 05/13/25 | For Sale | $292,000 | -- | $129 / Sq Ft |
Tax History Compared to Growth
Tax History
| Year | Tax Paid | Tax Assessment Tax Assessment Total Assessment is a certain percentage of the fair market value that is determined by local assessors to be the total taxable value of land and additions on the property. | Land | Improvement |
|---|---|---|---|---|
| 2025 | $1,767 | $27,300 | -- | -- |
| 2024 | $1,600 | $28,360 | $4,820 | $23,540 |
| 2022 | $1,399 | $20,080 | $3,410 | $16,670 |
| 2021 | $1,387 | $20,650 | $3,500 | $17,150 |
| 2020 | $1,271 | $16,940 | $3,070 | $13,870 |
| 2019 | $1,263 | $16,940 | $3,070 | $13,870 |
| 2018 | $1,121 | $14,090 | $2,340 | $11,750 |
| 2017 | $1,134 | $14,090 | $2,340 | $11,750 |
| 2016 | $852 | $13,160 | $2,390 | $10,770 |
| 2015 | $876 | $13,160 | $2,390 | $10,770 |
| 2014 | $815 | $12,350 | $2,390 | $9,960 |
Agents Affiliated with this Home
-
Richard Gingras
R
Seller's Agent in 2025
Richard Gingras
Keller Williams Partners
(719) 291-0392
25 in this area
310 Total Sales
-
Sandra Lehmann

Seller's Agent in 2025
Sandra Lehmann
Muldoon Associates Inc
(719) 629-6330
4 in this area
161 Total Sales
-
Laura Marshall
L
Seller Co-Listing Agent in 2025
Laura Marshall
Pink Realty Inc
(719) 761-3630
7 in this area
75 Total Sales
-
Conceicao Lucero
C
Buyer's Agent in 2025
Conceicao Lucero
Coldwell Banker Realty
(719) 201-6542
2 in this area
17 Total Sales
-
N
Buyer's Agent in 2025
Non Member
Non Member
Map
Source: Pikes Peak REALTOR® Services
MLS Number: 1657373
APN: 55203-14-013
- 7410 Caballero Ave
- 7335 Nugget Ct
- 7330 Sugarloaf Terrace
- 7380 Herbert Ct
- 6945 Sullivan Ave
- 6615 Athletic Ave
- 7470 Cabin Ridge Dr
- 7735 Wild Bird Way
- 7899 Peninsula Dr
- 7867 Twin Creek Terrace
- 7210 Metropolitan St
- 814 Cardinal St
- 6715 President Ave
- 729 Drew Dr
- 7465 Painted Rock Dr
- 7150 Stowe Cir
- 7440 Painted Rock Dr
- 728 Squire St
- 8147 Elk River View
- 6940 Fielding Cir
