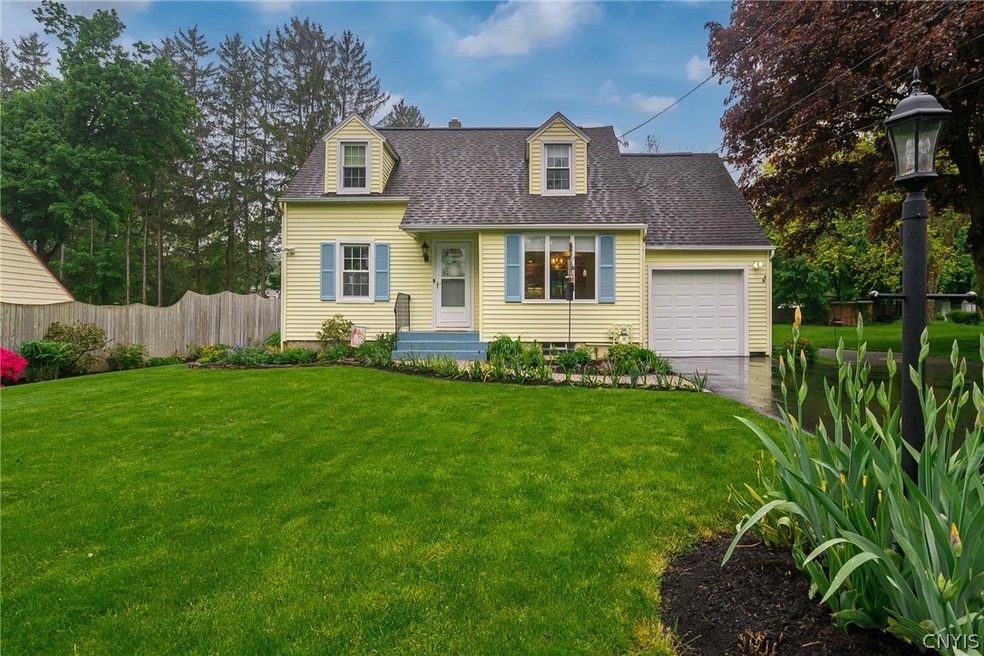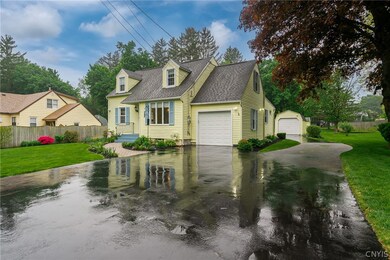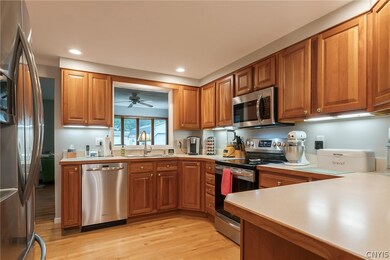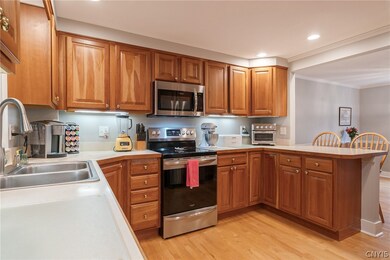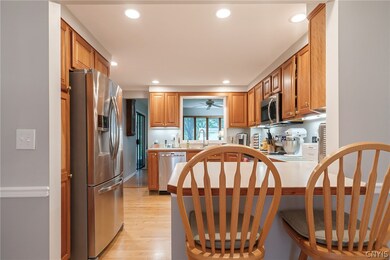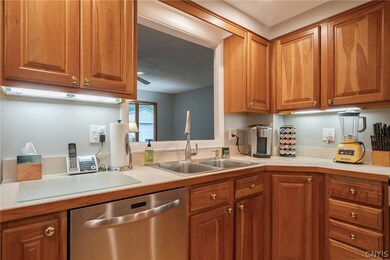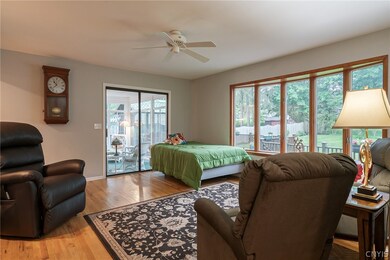
$300,000
- 4 Beds
- 3.5 Baths
- 2,700 Sq Ft
- 7421 Surbrook Rd
- Baldwinsville, NY
Welcome to your riverfront retreat! Poised on the scenic Seneca River in Baldwinsville, this stunning 2,700 sq. ft. home offers 3 full floors of beautifully designed living space, 50 feet of private waterfrontage & endless opportunities for relaxation & recreation—w/out a single home across the river to interrupt your view. Step inside from the large driveway, through the inviting front porch
Donna Jordan Howard Hanna Real Estate
