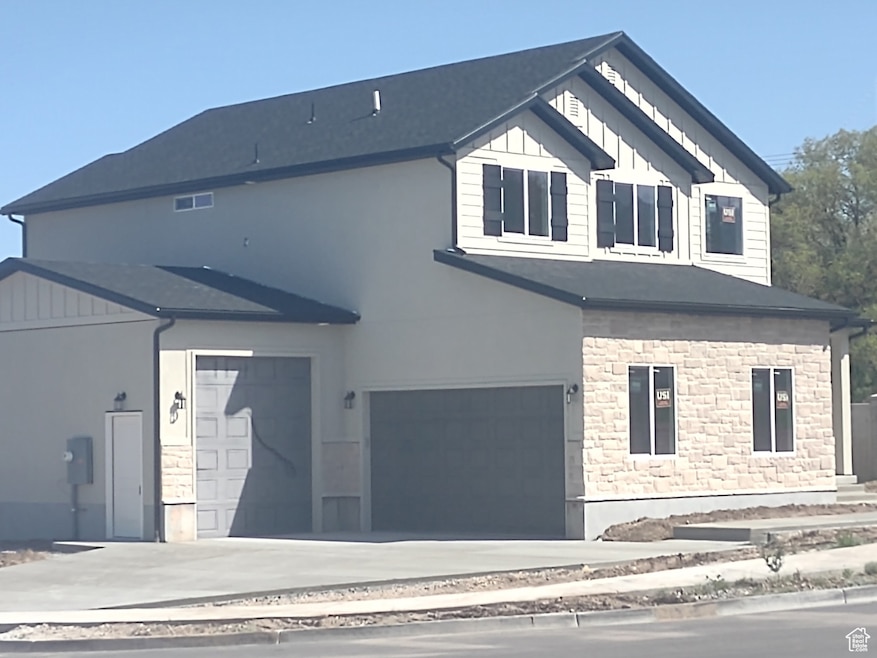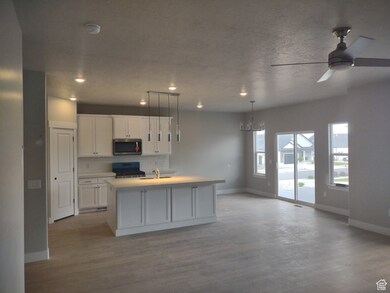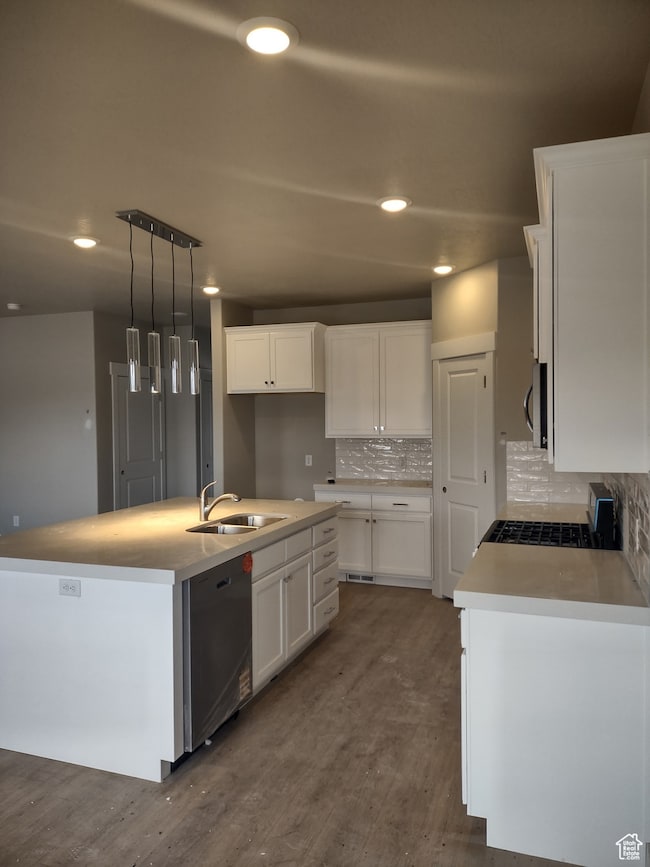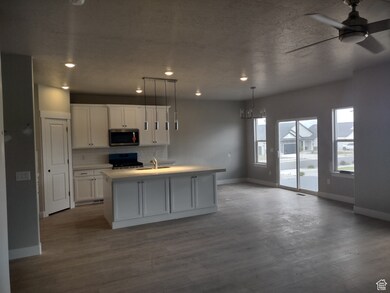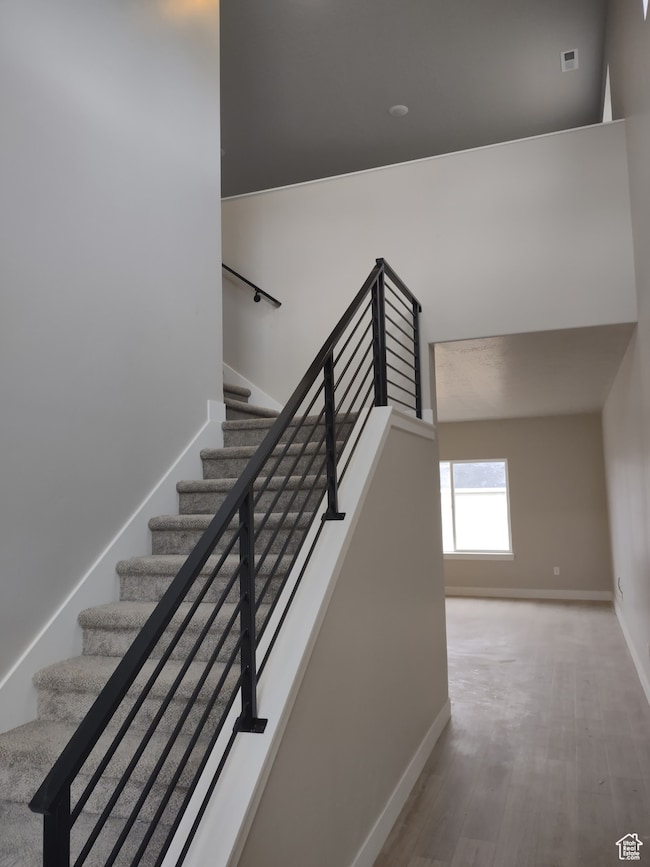
7497 W Sage Slope Way Herriman, UT 84096
Estimated payment $4,410/month
Highlights
- New Construction
- Vaulted Ceiling
- Great Room
- Mountain View
- Corner Lot
- 3 Car Attached Garage
About This Home
ESTIMATED COMPLETION END OF MAY! "Jackson" 2-Story with 3-Car Side Load Garage & 10' Garage Door on Fully Fenced .24 Acre Homesite! Beautiful Kitchen with Over-sized Island, White Cabinets Throughout, Soft Close Doors & Drawers, Cabinet Hardware, Quartz Counters Throughout, Beautiful, Waterproof LVP Flooring, 3 Bedroom, 2-1/2 Bath with Loft, Owners Bedroom & Bath with Separate Shower & Garden Tub, Double Vanities & Walk-in Closet, Builder 2-10 Extended Home Warranty, Front Yard Landscaping & Full Fencing coming Soon! Buyer's agent & buyer to verify all info $23,000 Preferred Lender Incentive with Bret Bushman @ Work Harding Mortgage.
Last Listed By
Sue Adams
Utahs Properties LLC License #5482485 Listed on: 12/11/2024
Home Details
Home Type
- Single Family
Est. Annual Taxes
- $2,529
Year Built
- Built in 2025 | New Construction
Lot Details
- 10,454 Sq Ft Lot
- Property is Fully Fenced
- Landscaped
- Corner Lot
- Property is zoned Single-Family
HOA Fees
- $10 Monthly HOA Fees
Parking
- 3 Car Attached Garage
Home Design
- Brick Exterior Construction
- Stucco
Interior Spaces
- 2,904 Sq Ft Home
- 3-Story Property
- Vaulted Ceiling
- Ceiling Fan
- Double Pane Windows
- Sliding Doors
- Great Room
- Carpet
- Mountain Views
- Basement Fills Entire Space Under The House
- Electric Dryer Hookup
Kitchen
- Gas Range
- Free-Standing Range
- Microwave
- Disposal
Bedrooms and Bathrooms
- 3 Bedrooms
- Walk-In Closet
- Bathtub With Separate Shower Stall
Schools
- Herriman Elementary School
Additional Features
- Sprinkler System
- Forced Air Heating and Cooling System
Community Details
- Jen Spear Association, Phone Number (801) 997-9275
- Butterfield Hollow Subdivision
Listing and Financial Details
- Home warranty included in the sale of the property
- Assessor Parcel Number 26-33-455-001
Map
Home Values in the Area
Average Home Value in this Area
Tax History
| Year | Tax Paid | Tax Assessment Tax Assessment Total Assessment is a certain percentage of the fair market value that is determined by local assessors to be the total taxable value of land and additions on the property. | Land | Improvement |
|---|---|---|---|---|
| 2023 | $2,529 | $215,900 | $215,900 | -- |
Property History
| Date | Event | Price | Change | Sq Ft Price |
|---|---|---|---|---|
| 04/24/2025 04/24/25 | Price Changed | $749,900 | +1.4% | $258 / Sq Ft |
| 04/15/2025 04/15/25 | Price Changed | $739,900 | -1.7% | $255 / Sq Ft |
| 01/07/2025 01/07/25 | Price Changed | $752,980 | +0.4% | $259 / Sq Ft |
| 12/11/2024 12/11/24 | For Sale | $749,900 | -- | $258 / Sq Ft |
Mortgage History
| Date | Status | Loan Amount | Loan Type |
|---|---|---|---|
| Closed | $500,000 | New Conventional |
Similar Homes in the area
Source: UtahRealEstate.com
MLS Number: 2054210
APN: 26-33-455-001-0000
- 7382 W Butter Hollow Cir
- 13456 S Rowell Dr
- 7288 Hall Crossing Dr
- 7277 Hall Crossing Dr
- 13599 S White Pony Rd
- 13673 S Peacekeeper Dr Unit 19
- 7007 W Hazel Oak Ct Unit 212
- 6989 W Hazel Oak Ct Unit 210
- 6976 W Hazel Oak Ct Unit 226
- 13698 S Black Hoof Cir
- 13326 S Henning Cir
- 8043 W Hi Country Rd
- 6843 W Orange Leaf Ln
- 6129 W Silver Sky Dr Unit 102
- 13862 S 7300 W
- 13321 S Split Oak Dr
- 13802 Mount Shaggy Dr
- 7558 W Box Leaf Cir
- 13907 S Birch Leaf Dr
- 13956 Wild Colt Cir
